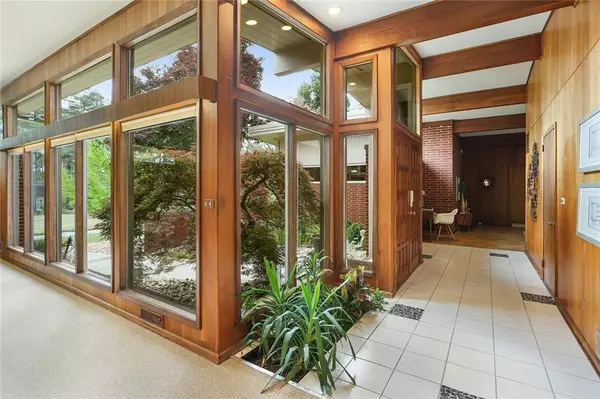$703,000
$698,000
0.7%For more information regarding the value of a property, please contact us for a free consultation.
4 Beds
3 Baths
3,296 SqFt
SOLD DATE : 05/13/2019
Key Details
Sold Price $703,000
Property Type Single Family Home
Sub Type Single Family Residence
Listing Status Sold
Purchase Type For Sale
Square Footage 3,296 sqft
Price per Sqft $213
Subdivision Avondale Estates
MLS Listing ID 6524804
Sold Date 05/13/19
Style Contemporary/Modern
Bedrooms 4
Full Baths 3
Originating Board FMLS API
Year Built 1960
Annual Tax Amount $6,948
Tax Year 2017
Lot Size 0.490 Acres
Property Description
Mid-Century Modern stunner! Built in 1960 by California Modern enthusiasts, fans of Frank Lloyd Wright will love the horizontal lines of this home, the Clerestory windows, cork and tile floors, and rich walnut and mahogany paneling. Formal living and dining rooms are partially divided by an original brick peninsula fireplace and are flooded with light. Separate family room/den. Large patio and garden with salt-water pool, 2 car detached garage with work/storage above, & 2 car carport. Walk in cedar lined closets with original built in storage. 4 bedrooms plus office.
Location
State GA
County Dekalb
Rooms
Other Rooms Garage(s)
Basement Exterior Entry, Interior Entry, Partial, Unfinished
Dining Room Seats 12+, Separate Dining Room
Interior
Interior Features Beamed Ceilings, Bookcases, Double Vanity, Entrance Foyer, Entrance Foyer 2 Story, High Ceilings 10 ft Main, Walk-In Closet(s)
Heating Natural Gas, Zoned
Cooling Central Air, Zoned
Flooring Carpet, Ceramic Tile, Other
Fireplaces Number 2
Fireplaces Type Family Room, Gas Log, Gas Starter, Living Room
Laundry Laundry Room, Main Level
Exterior
Exterior Feature Courtyard, Garden, Gas Grill, Private Yard, Storage
Parking Features Carport, Detached, Garage
Garage Spaces 2.0
Fence Back Yard, Fenced, Privacy, Wood
Pool In Ground
Community Features Clubhouse, Fishing, Lake, Near Marta, Near Schools, Near Shopping, Near Trails/Greenway, Park, Playground, Pool, Public Transportation, Street Lights
Utilities Available Cable Available, Electricity Available, Natural Gas Available, Water Available
View Other
Roof Type Other
Building
Lot Description Back Yard, Landscaped
Story One
Sewer Public Sewer
Water Public
New Construction No
Schools
Elementary Schools Avondale
Middle Schools Druid Hills
High Schools Druid Hills
Others
Senior Community no
Special Listing Condition None
Read Less Info
Want to know what your home might be worth? Contact us for a FREE valuation!

Our team is ready to help you sell your home for the highest possible price ASAP

Bought with Golley Realty Group
"My job is to find and attract mastery-based agents to the office, protect the culture, and make sure everyone is happy! "






