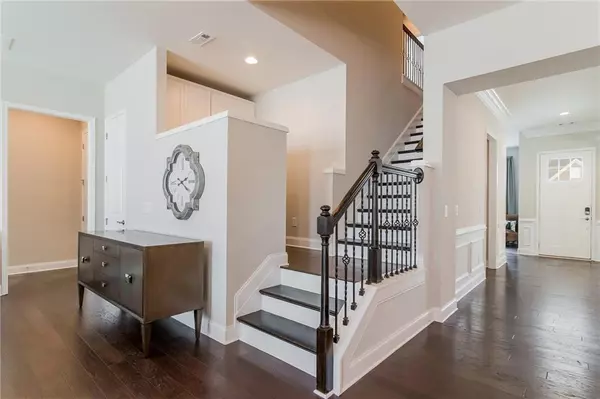$450,000
$445,900
0.9%For more information regarding the value of a property, please contact us for a free consultation.
5 Beds
4.5 Baths
3,604 SqFt
SOLD DATE : 02/15/2019
Key Details
Sold Price $450,000
Property Type Single Family Home
Sub Type Single Family Residence
Listing Status Sold
Purchase Type For Sale
Square Footage 3,604 sqft
Price per Sqft $124
Subdivision Summerhour
MLS Listing ID 6118434
Sold Date 02/15/19
Style Craftsman
Bedrooms 5
Full Baths 4
Half Baths 1
Construction Status Resale
HOA Fees $850
HOA Y/N Yes
Originating Board FMLS API
Year Built 2017
Available Date 2019-01-11
Annual Tax Amount $5,270
Tax Year 2018
Lot Size 0.300 Acres
Acres 0.3
Property Description
WOW!!! Run to this one!!! Truly better than new and priced to MOVE!! Enjoy pristine condition and Mast on the Main level! Open floorplan with living areas for any size lifestyle. Gorgeous white kitchen w Quartz counters, butlers pantry w wine cooler, kitchen bar large enough for entertaining & eating! Breakfast area views inviting screen porch for indoor/outdoor flow. "DJ"/office area adjacent to the family room & kitchen. 4 bedrooms upstairs with 3 baths! Convenient laundry w sink & extra cabinets! Charming Rocking chair front porch & upstairs porch also! HURRY!!
Location
State GA
County Cobb
Area 74 - Cobb-West
Lake Name None
Rooms
Bedroom Description Master on Main
Other Rooms None
Basement None
Main Level Bedrooms 1
Dining Room Butlers Pantry, Separate Dining Room
Interior
Interior Features Entrance Foyer, High Ceilings 9 ft Upper, High Ceilings 10 ft Main, Low Flow Plumbing Fixtures, Tray Ceiling(s), Walk-In Closet(s)
Heating Forced Air, Natural Gas, Zoned
Cooling Ceiling Fan(s), Central Air, Zoned
Flooring Carpet, Hardwood
Fireplaces Number 1
Fireplaces Type Circulating, Family Room, Gas Log
Window Features Insulated Windows
Appliance Dishwasher, Disposal, Gas Range, Gas Water Heater, Microwave
Laundry Laundry Room, Main Level
Exterior
Exterior Feature Other
Parking Features Attached, Garage, Garage Door Opener, Garage Faces Side, Kitchen Level, Level Driveway
Garage Spaces 3.0
Fence None
Pool None
Community Features Homeowners Assoc, Playground, Pool, Sidewalks, Street Lights
Utilities Available Cable Available, Electricity Available, Natural Gas Available, Underground Utilities
Roof Type Composition
Street Surface Paved
Accessibility None
Handicap Access None
Porch Front Porch, Patio, Rear Porch, Screened
Total Parking Spaces 3
Building
Lot Description Corner Lot, Landscaped, Level
Story Two
Sewer Public Sewer
Water Public
Architectural Style Craftsman
Level or Stories Two
Structure Type Brick 3 Sides, Cement Siding
New Construction No
Construction Status Resale
Schools
Elementary Schools Bullard
Middle Schools Mcclure
High Schools Harrison
Others
Senior Community no
Restrictions false
Tax ID 20023701350
Special Listing Condition None
Read Less Info
Want to know what your home might be worth? Contact us for a FREE valuation!

Our team is ready to help you sell your home for the highest possible price ASAP

Bought with Drake Realty of GA, Inc.
"My job is to find and attract mastery-based agents to the office, protect the culture, and make sure everyone is happy! "






