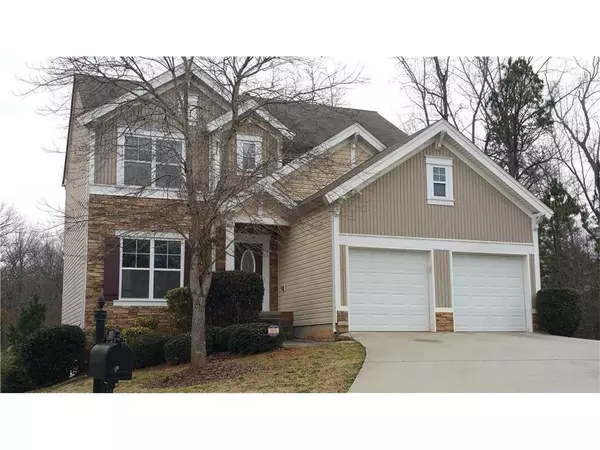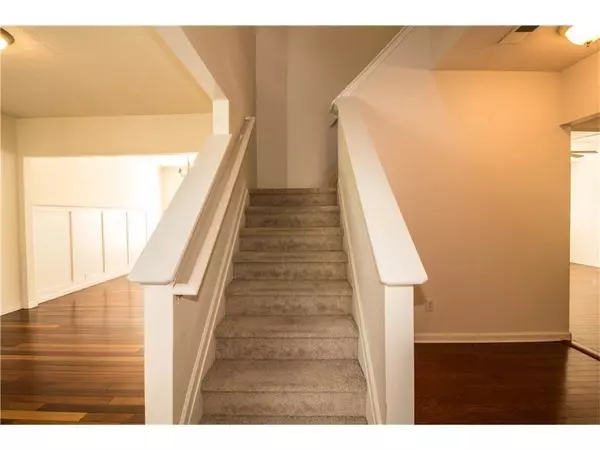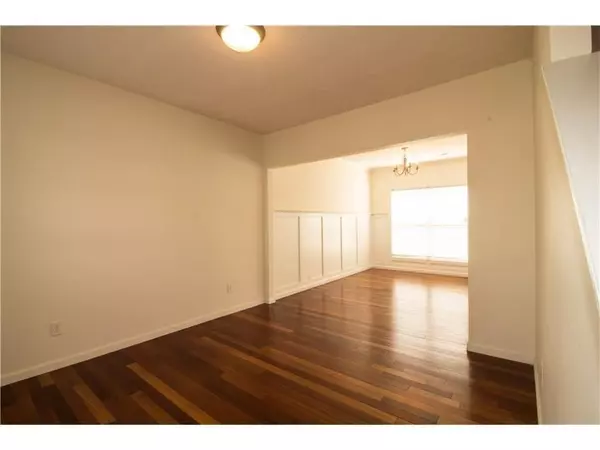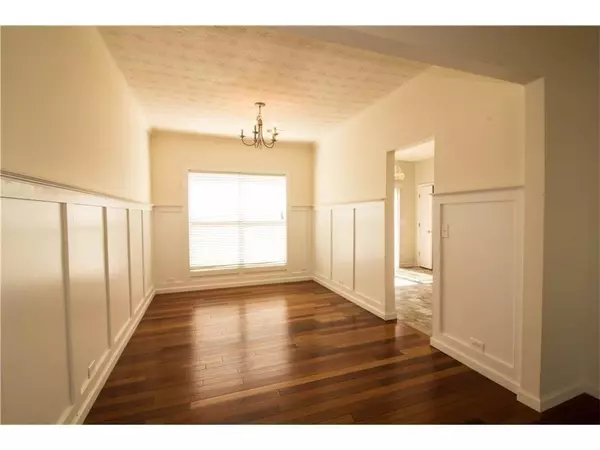$190,000
$194,900
2.5%For more information regarding the value of a property, please contact us for a free consultation.
4 Beds
2.5 Baths
1,970 SqFt
SOLD DATE : 12/21/2018
Key Details
Sold Price $190,000
Property Type Single Family Home
Sub Type Single Family Residence
Listing Status Sold
Purchase Type For Sale
Square Footage 1,970 sqft
Price per Sqft $96
Subdivision Enclave At Monarch Village
MLS Listing ID 6069460
Sold Date 12/21/18
Style Traditional
Bedrooms 4
Full Baths 2
Half Baths 1
HOA Fees $550
Originating Board FMLS API
Year Built 2004
Annual Tax Amount $2,485
Tax Year 2017
Lot Size 9,496 Sqft
Property Description
This beautiful 4 bedroom 2.5 bath home on a large corner lot in a cul de sac is a rare find on a Unfinished Basement. Open eat in Kitchen with view to the family room. Deck off kitchen. Separate Dining/Living room with hardwood floors on the main level. Large master bedroom with walk in closet. Master bath with separate tub and shower. Large secondary bedrooms upstairs. Laundry room upstairs which includes Washer and Dryer. Community includes Soccer Field, Pool and Tennis court Minutes from hwy, schools, shopping and restaurants. Agents Please Read Private Remarks....
Location
State GA
County Henry
Rooms
Other Rooms None
Basement Bath/Stubbed, Exterior Entry, Full, Interior Entry, Unfinished
Dining Room None
Interior
Interior Features Double Vanity, High Ceilings 9 ft Main, Tray Ceiling(s), Walk-In Closet(s)
Heating Forced Air, Natural Gas
Cooling Ceiling Fan(s), Zoned
Flooring Carpet, Hardwood
Fireplaces Number 1
Fireplaces Type Factory Built, Family Room, Gas Starter
Laundry Laundry Room, Upper Level
Exterior
Exterior Feature Other
Parking Features Attached, Garage Door Opener
Garage Spaces 2.0
Fence None
Pool None
Community Features Clubhouse, Homeowners Assoc, Playground, Pool, Tennis Court(s)
Utilities Available Cable Available, Electricity Available, Natural Gas Available, Water Available
Waterfront Description None
View Other
Roof Type Composition
Building
Lot Description Corner Lot, Cul-De-Sac, Private, Wooded
Story Two
Sewer Public Sewer
Water Public
New Construction No
Schools
Elementary Schools Red Oak
Middle Schools Dutchtown
High Schools Dutchtown
Others
Senior Community no
Special Listing Condition None
Read Less Info
Want to know what your home might be worth? Contact us for a FREE valuation!

Our team is ready to help you sell your home for the highest possible price ASAP

Bought with Maximum One Realty Greater ATL.
"My job is to find and attract mastery-based agents to the office, protect the culture, and make sure everyone is happy! "






