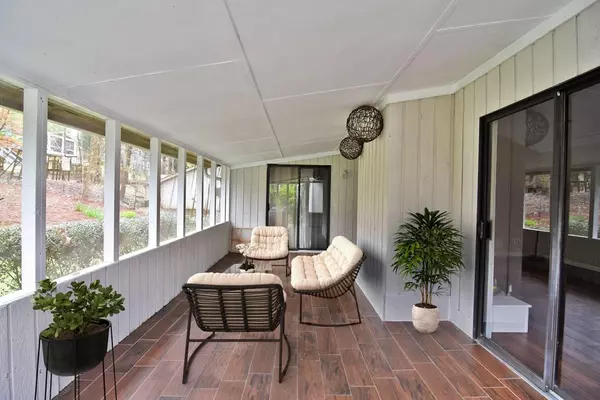$387,500
$399,000
2.9%For more information regarding the value of a property, please contact us for a free consultation.
4 Beds
2 Baths
1,929 SqFt
SOLD DATE : 07/21/2020
Key Details
Sold Price $387,500
Property Type Single Family Home
Sub Type Single Family Residence
Listing Status Sold
Purchase Type For Sale
Square Footage 1,929 sqft
Price per Sqft $200
Subdivision Indian Hills
MLS Listing ID 6697030
Sold Date 07/21/20
Style Ranch
Bedrooms 4
Full Baths 2
Construction Status Resale
HOA Y/N No
Originating Board FMLS API
Year Built 1973
Annual Tax Amount $4,295
Tax Year 2019
Lot Size 10,497 Sqft
Acres 0.241
Property Description
INDIAN HILLS LIVING & TOP RATED Schools = UNBELIEVABLE VALUE! Welcome to your new home. This Stunning MODERN RENOVATION has TONS of UPDATES. You will love the OPEN FLOOR concept & Outdoor Living: SCREENED Porch + Patio. MAJOR kitchen renovation w/SPARKLING QUARTZ counter tops & NEW SS appliances + PLENTY of storage; VAULTED ceiling, GORGEOUS NEW bathrooms; BEAMING new hardwoods; CUSTOM lighting; most new WINDOWS & CUSTOM SHADES. BRAND NEW fireplace; new garage door and epoxy flooring. Separate LAUNDRY/MUD room. Recently painted IN&OUT. LOVE WHERE YOU LIVE!!! Flat LARGE backyard and beautifully landscaped front yard. Welcoming front porch and relaxing screened-in porch. Nature views and small creek are a bonus. This house is a must see! Located in Indian Hills Country Club with OPTIONAL amenities including: GOLF, SWIM & TENNIS.
Location
State GA
County Cobb
Area 83 - Cobb - East
Lake Name None
Rooms
Bedroom Description Master on Main
Other Rooms None
Basement None
Main Level Bedrooms 4
Dining Room Separate Dining Room, Open Concept
Interior
Interior Features High Ceilings 9 ft Upper, Double Vanity, Entrance Foyer, Beamed Ceilings
Heating Central, Natural Gas
Cooling Central Air
Flooring Hardwood
Fireplaces Number 1
Fireplaces Type Gas Starter, Living Room
Window Features None
Appliance Dishwasher, Disposal, Electric Cooktop, Electric Water Heater, Electric Oven, Microwave
Laundry Laundry Room, Main Level, Mud Room
Exterior
Exterior Feature Other, Private Yard
Parking Features Garage Door Opener, Garage
Garage Spaces 2.0
Fence None
Pool None
Community Features None
Utilities Available None
Waterfront Description None
View Other
Roof Type Composition
Street Surface None
Accessibility None
Handicap Access None
Porch None
Total Parking Spaces 2
Building
Lot Description Back Yard, Level, Landscaped, Front Yard
Story One
Sewer Public Sewer
Water Public
Architectural Style Ranch
Level or Stories One
Structure Type Frame, Stone
New Construction No
Construction Status Resale
Schools
Elementary Schools East Side
Middle Schools Dickerson
High Schools Walton
Others
Senior Community no
Restrictions false
Tax ID 16104300060
Financing no
Special Listing Condition None
Read Less Info
Want to know what your home might be worth? Contact us for a FREE valuation!

Our team is ready to help you sell your home for the highest possible price ASAP

Bought with Homesouth Residential Incorporated
"My job is to find and attract mastery-based agents to the office, protect the culture, and make sure everyone is happy! "






