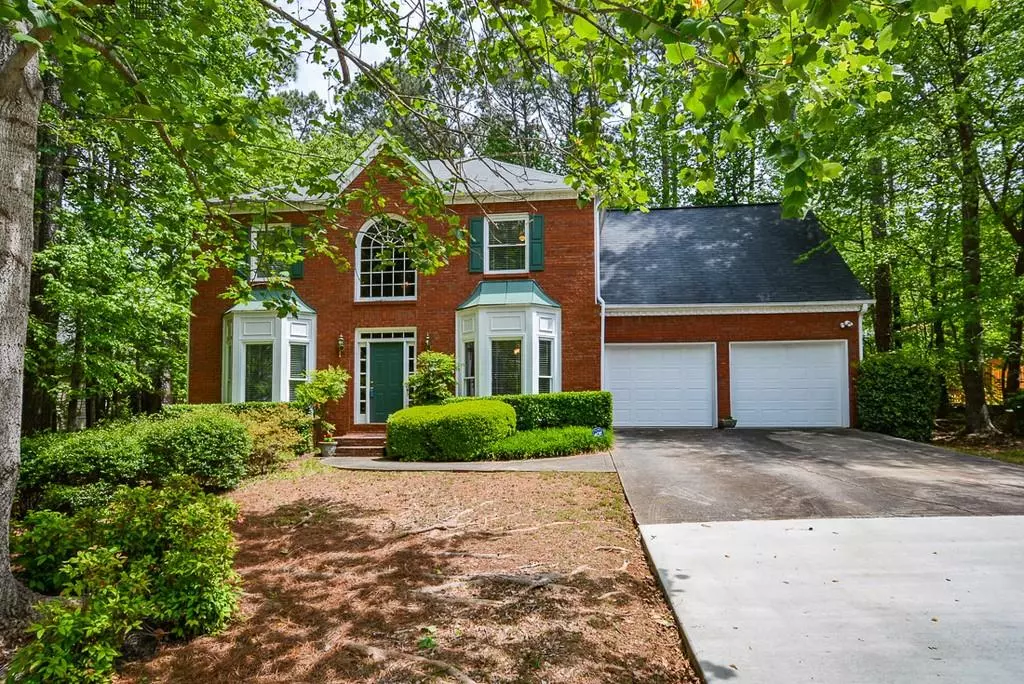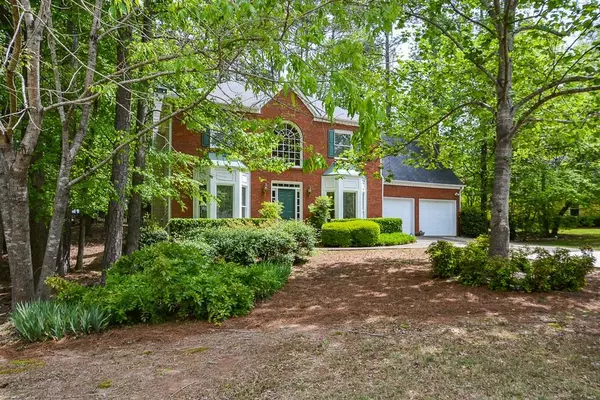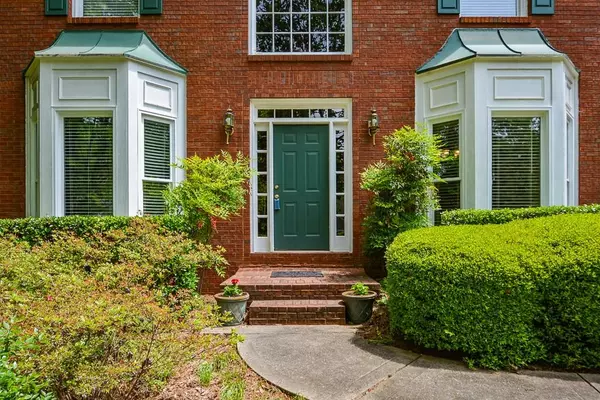$297,900
$297,900
For more information regarding the value of a property, please contact us for a free consultation.
4 Beds
2.5 Baths
2,543 SqFt
SOLD DATE : 07/02/2020
Key Details
Sold Price $297,900
Property Type Single Family Home
Sub Type Single Family Residence
Listing Status Sold
Purchase Type For Sale
Square Footage 2,543 sqft
Price per Sqft $117
Subdivision Wyndham Woods
MLS Listing ID 6712808
Sold Date 07/02/20
Style Traditional
Bedrooms 4
Full Baths 2
Half Baths 1
Construction Status Resale
HOA Fees $450
HOA Y/N Yes
Originating Board FMLS API
Year Built 1996
Annual Tax Amount $2,355
Tax Year 2019
Lot Size 0.440 Acres
Acres 0.44
Property Description
If your bucket list includes award winning school district...check; 4 spacious bedrooms....check; killer curb appeal....check; renovated kitchen & baths....check; waiting too long and the property is SOLD to someone else....NOT check!! You must hurry to this hot new listing before it too is in the Under Contract status. Vacant - ready for preview - virtual showings are available if you are not comfortable getting out - just let us know, we are here to help! Main floor boasts gorgeous hardwood floors throughout, formal living room made for a great home office, formal dining room large enough for your traditional family get togethers, great family room with romantic fireplace, chef inspired kitchen with miles of granite, resurfaced cabinets, tile backsplash and tons of cabinet storage plus HUGE vaulted breakfast room overlooking private back yard and grilling deck. Upstairs finds spacious master bedroom with walk in closet and fully renovated master spa with separate tub and tiled shower! Three additional bedrooms can be found upstairs giving privacy to all - great lighting and lots of closet space! All this plus wonderful family neighborhood with pool, playground, tennis courts and walking distance to Vaughan! MORE than you could expect at this price point - come make it yours!!
Location
State GA
County Cobb
Area 74 - Cobb-West
Lake Name None
Rooms
Bedroom Description Split Bedroom Plan
Other Rooms None
Basement None
Dining Room None
Interior
Interior Features Entrance Foyer 2 Story, Double Vanity, High Speed Internet, Other, Tray Ceiling(s), Walk-In Closet(s)
Heating Central, Natural Gas
Cooling Ceiling Fan(s), Central Air
Flooring None
Fireplaces Number 1
Fireplaces Type None
Window Features None
Appliance Dishwasher, Gas Range, Gas Water Heater, Gas Oven, Microwave, Self Cleaning Oven
Laundry None
Exterior
Exterior Feature Private Yard
Parking Features Attached
Fence None
Pool None
Community Features Homeowners Assoc, Playground, Pool, Street Lights, Tennis Court(s), Near Schools
Utilities Available None
Waterfront Description None
View Other
Roof Type Shingle
Street Surface None
Accessibility None
Handicap Access None
Porch None
Total Parking Spaces 2
Building
Lot Description Back Yard, Level, Landscaped, Private, Wooded, Front Yard
Story Two
Sewer Septic Tank
Water Public
Architectural Style Traditional
Level or Stories Two
Structure Type Brick Front, Frame
New Construction No
Construction Status Resale
Schools
Elementary Schools Vaughan
Middle Schools Lost Mountain
High Schools Harrison
Others
HOA Fee Include Reserve Fund, Swim/Tennis
Senior Community no
Restrictions false
Tax ID 20030501550
Special Listing Condition None
Read Less Info
Want to know what your home might be worth? Contact us for a FREE valuation!

Our team is ready to help you sell your home for the highest possible price ASAP

Bought with PHP Commercial
"My job is to find and attract mastery-based agents to the office, protect the culture, and make sure everyone is happy! "






