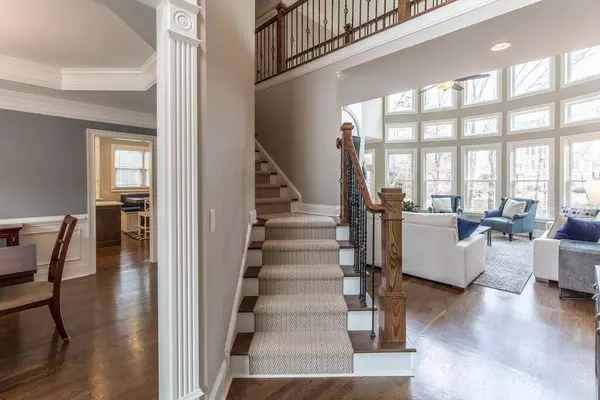$540,000
$550,000
1.8%For more information regarding the value of a property, please contact us for a free consultation.
5 Beds
5.5 Baths
4,691 SqFt
SOLD DATE : 05/21/2020
Key Details
Sold Price $540,000
Property Type Single Family Home
Sub Type Single Family Residence
Listing Status Sold
Purchase Type For Sale
Square Footage 4,691 sqft
Price per Sqft $115
Subdivision Hamilton Mill
MLS Listing ID 6685856
Sold Date 05/21/20
Style Traditional
Bedrooms 5
Full Baths 5
Half Baths 1
HOA Fees $1,000
Originating Board FMLS API
Year Built 2005
Annual Tax Amount $5,868
Tax Year 2018
Lot Size 0.400 Acres
Property Description
Fabulous Home! Gorgeous Glenaire culdesac location in desirable Golf Community. Fantastic Mill Creek Schools. 3 Sides Brick. Lovely floorplan is renovated & updated for today's buyer! Brand New kitchen renovation, Newly finished hardwood floors throughout w/stairway runner, NEW paint Inside & Out! Brand NEW rear Deck replaced! Large main level office w/French Doors & gorgeous formal dining room. Plus Guest suite & full bath on main! Gorgeous trim detail & windows throughout w/lovely views of back yard from the great room & double sided fireplace to the keeping room! You will LOVE the kitchen & professionally built-in banquette dining overlooking the keeping room! Fun professionally finished basement with entertaining Wet Bar, Dining Bar, Movie Room, spacious kids playroom, large open entertainment area, exercise room, and more! Could easily be 6th bedroom space if needed. All large bedrooms upstairs each with bath access. Huge master suite with large sitting area and master bathroom with double vanities, separate shower/tub and large walk in his and her closets! Master, basement, kids rooms all been re-painted with neutral colors! Level back yard with lovely landscaping and kids play spaces! Perfect for your family! Call today for easy appointment!
Location
State GA
County Gwinnett
Rooms
Other Rooms None
Basement Daylight, Exterior Entry, Finished Bath, Finished, Full, Interior Entry
Dining Room Separate Dining Room
Interior
Interior Features High Ceilings 10 ft Main, Entrance Foyer 2 Story, Bookcases, High Speed Internet, Entrance Foyer, Other, Tray Ceiling(s)
Heating Central, Natural Gas
Cooling Central Air
Flooring Carpet, Ceramic Tile, Hardwood
Fireplaces Type Double Sided, Gas Log, Gas Starter, Great Room, Keeping Room
Laundry Upper Level
Exterior
Exterior Feature Private Yard, Private Front Entry, Private Rear Entry, Rear Stairs
Parking Features Garage Door Opener, Driveway, Garage, Garage Faces Side
Garage Spaces 2.0
Fence Brick
Pool None
Community Features Clubhouse, Lake, Near Trails/Greenway, Park, Playground, Pool, Sidewalks, Swim Team, Tennis Court(s), Near Shopping
Utilities Available Cable Available, Electricity Available, Natural Gas Available, Phone Available, Underground Utilities, Water Available
Waterfront Description None
View Other
Roof Type Composition, Ridge Vents
Building
Lot Description Back Yard, Cul-De-Sac, Front Yard, Landscaped, Level, Private
Story Three Or More
Sewer Public Sewer
Water Public
New Construction No
Schools
Elementary Schools Puckett'S Mill
Middle Schools Osborne
High Schools Mill Creek
Others
Senior Community no
Special Listing Condition None
Read Less Info
Want to know what your home might be worth? Contact us for a FREE valuation!

Our team is ready to help you sell your home for the highest possible price ASAP

Bought with Chapman Hall Professionals
"My job is to find and attract mastery-based agents to the office, protect the culture, and make sure everyone is happy! "






