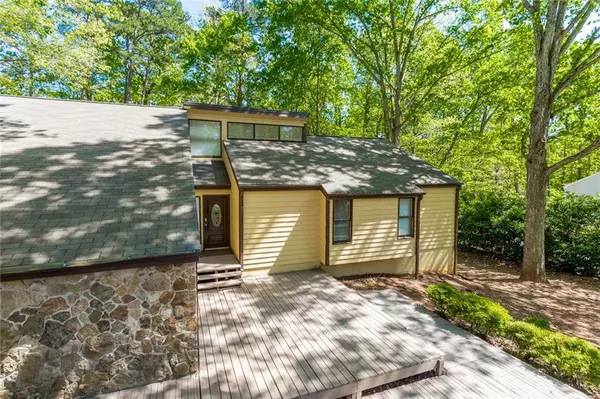$209,000
$219,900
5.0%For more information regarding the value of a property, please contact us for a free consultation.
5 Beds
3 Baths
2,823 SqFt
SOLD DATE : 05/19/2020
Key Details
Sold Price $209,000
Property Type Single Family Home
Sub Type Single Family Residence
Listing Status Sold
Purchase Type For Sale
Square Footage 2,823 sqft
Price per Sqft $74
Subdivision Mainstreet Community
MLS Listing ID 6708828
Sold Date 05/19/20
Style Traditional
Bedrooms 5
Full Baths 3
Construction Status Resale
HOA Y/N No
Originating Board FMLS API
Year Built 1977
Annual Tax Amount $2,887
Tax Year 2019
Lot Size 0.600 Acres
Acres 0.6
Property Description
Truly an incredible value on this spacious and fully renovated 5 bedroom, 3 bath, home on a large lot! This beautiful home is more spacious than it appears from the road, with multiple living spaces and a fully finished basement this property just keeps on going! The upper level includes 3 bedrooms, 2 bathrooms, large open living room with vaulted ceilings, kitchen with dining area and the lower level includes 2 bedrooms, a full bathroom and a large living room with a separate exterior entry door perfect for entertaining when family comes to visit. The home has lots of windows and natural lighting throughout and a large deck overseeing the private backyard, great space for barbecuing and outdoor entertaining. The house is currently fully furnished, and all contents are negotiable as part of the sale. The home is located in the quiet and established Mainstreet Community; Enjoy the sauna, fitness center, swimming pool, and tennis court at the clubhouse! Opportunities like this are few and far between!
Location
State GA
County Dekalb
Area 51 - Dekalb-West
Lake Name None
Rooms
Bedroom Description Master on Main
Other Rooms None
Basement Finished, Finished Bath, Full
Main Level Bedrooms 3
Dining Room Separate Dining Room
Interior
Interior Features Entrance Foyer, Walk-In Closet(s)
Heating Central
Cooling Ceiling Fan(s), Central Air
Flooring Carpet, Hardwood
Fireplaces Number 1
Fireplaces Type Family Room
Window Features None
Appliance Dishwasher, Gas Range, Refrigerator, Self Cleaning Oven
Laundry Laundry Room
Exterior
Exterior Feature Private Yard
Parking Features Driveway, Garage
Garage Spaces 2.0
Fence Back Yard
Pool None
Community Features None
Utilities Available None
View Other
Roof Type Shingle
Street Surface None
Accessibility None
Handicap Access None
Porch Deck
Total Parking Spaces 2
Building
Lot Description Back Yard, Front Yard
Story Two
Sewer Septic Tank
Water Public
Architectural Style Traditional
Level or Stories Two
Structure Type Stucco
New Construction No
Construction Status Resale
Schools
Elementary Schools Eldridge L. Miller
Middle Schools Redan
High Schools Redan
Others
HOA Fee Include Swim/Tennis
Senior Community no
Restrictions false
Tax ID 16 032 04 011
Special Listing Condition None
Read Less Info
Want to know what your home might be worth? Contact us for a FREE valuation!

Our team is ready to help you sell your home for the highest possible price ASAP

Bought with Crye Leike Realty, Inc.
"My job is to find and attract mastery-based agents to the office, protect the culture, and make sure everyone is happy! "






