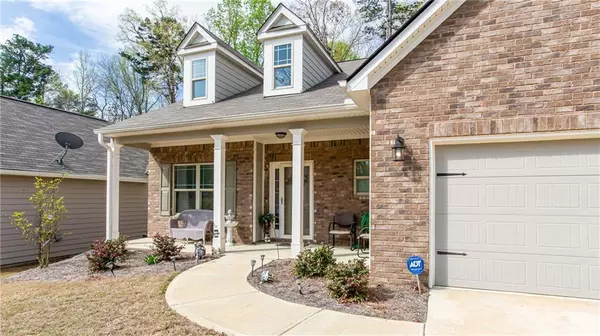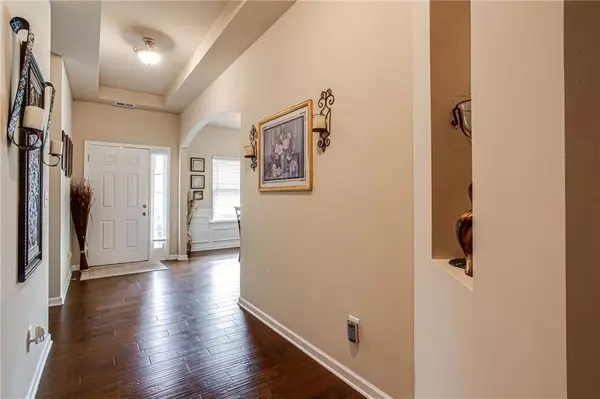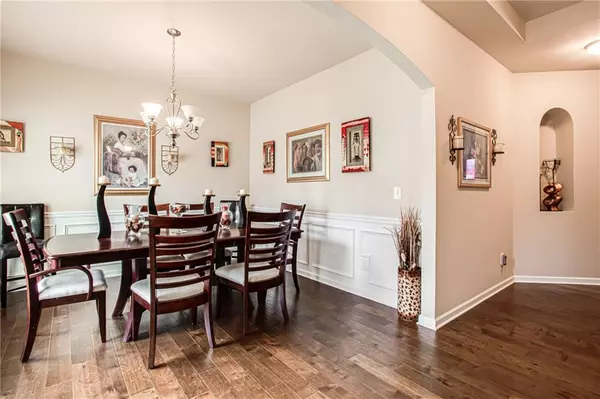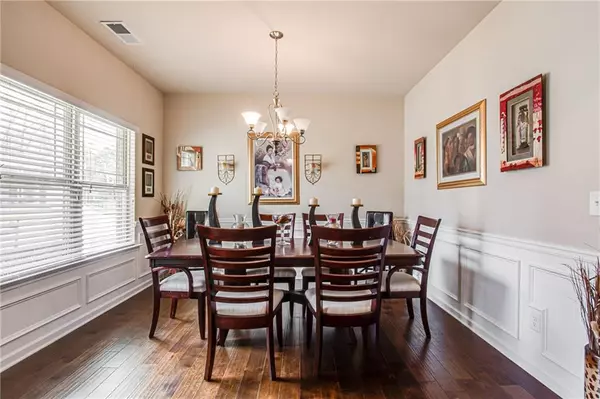$228,000
$229,900
0.8%For more information regarding the value of a property, please contact us for a free consultation.
3 Beds
2.5 Baths
1,988 SqFt
SOLD DATE : 07/09/2020
Key Details
Sold Price $228,000
Property Type Single Family Home
Sub Type Single Family Residence
Listing Status Sold
Purchase Type For Sale
Square Footage 1,988 sqft
Price per Sqft $114
Subdivision Victoria Estates
MLS Listing ID 6705678
Sold Date 07/09/20
Style Ranch, Traditional
Bedrooms 3
Full Baths 2
Half Baths 1
HOA Fees $250
Originating Board FMLS API
Year Built 2018
Annual Tax Amount $2,386
Tax Year 2019
Lot Size 5,998 Sqft
Property Description
Stunning, like-new ranch bursting with updates and charm! Fall in love with the tall, vaulted ceilings and gorgeous hardwood floors throughout, offering an open and welcoming atmosphere that's fabulous for entertaining. Whip up delicious meals in the spectacular kitchen, boasting granite counter tops, stainless steel appliances, breakfast bar, and island with seating! The master suite is perfect for relaxing in privacy at the end each day, offering a walk-in closet, trey ceiling, and a private attached bath with double vanity and soaking tub. When it comes to outdoor living, enjoy multiple options for relaxing in the fresh air! You can lounge on the covered front porch, host a BBQ on the walkout patio, or have recreational fun in the fenced-in backyard, great for kids and pets. Only one year old, this gorgeous home will not last long! Schedule your showing today before it disappears!
Location
State GA
County Fulton
Rooms
Other Rooms None
Basement None
Dining Room Separate Dining Room
Interior
Interior Features Cathedral Ceiling(s), Double Vanity, Entrance Foyer, High Ceilings 9 ft Main, Tray Ceiling(s), Walk-In Closet(s)
Heating Forced Air, Natural Gas
Cooling Ceiling Fan(s), Central Air
Flooring Carpet, Hardwood
Fireplaces Number 1
Fireplaces Type Family Room
Laundry Laundry Room, Main Level
Exterior
Exterior Feature Private Yard
Parking Features Attached, Driveway, Garage, Garage Faces Front, Kitchen Level, Level Driveway
Garage Spaces 2.0
Fence Back Yard, Fenced, Privacy, Wood
Pool None
Community Features Homeowners Assoc, Street Lights
Utilities Available Cable Available, Electricity Available, Natural Gas Available, Sewer Available, Underground Utilities, Water Available
View Other
Roof Type Composition, Shingle
Building
Lot Description Back Yard, Front Yard, Level, Private, Sloped
Story One
Sewer Public Sewer
Water Public
New Construction No
Schools
Elementary Schools E.C. West
Middle Schools Bear Creek - Fulton
High Schools Creekside
Others
Senior Community no
Special Listing Condition None
Read Less Info
Want to know what your home might be worth? Contact us for a FREE valuation!

Our team is ready to help you sell your home for the highest possible price ASAP

Bought with Your Home Sold Guaranteed Realty, LLC.
"My job is to find and attract mastery-based agents to the office, protect the culture, and make sure everyone is happy! "






