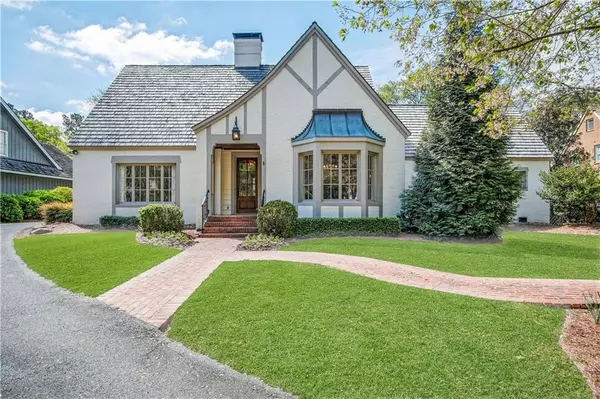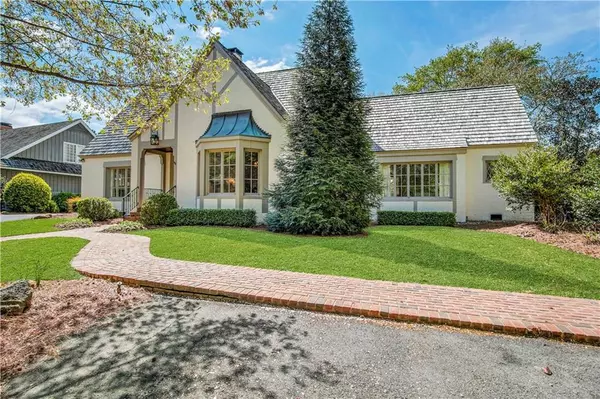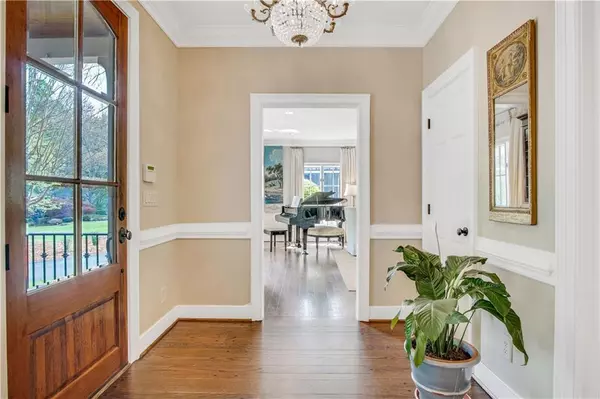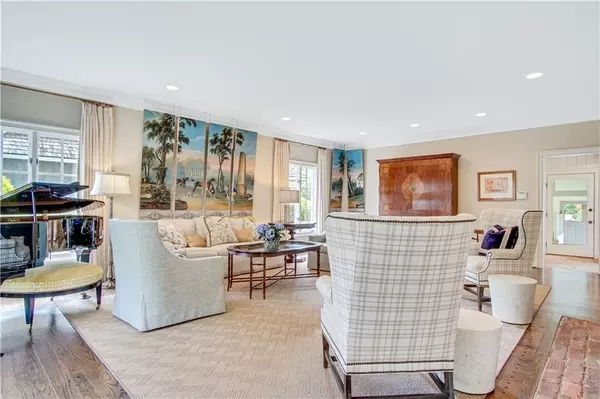$1,637,500
$1,750,000
6.4%For more information regarding the value of a property, please contact us for a free consultation.
4 Beds
4.5 Baths
4,010 SqFt
SOLD DATE : 07/14/2020
Key Details
Sold Price $1,637,500
Property Type Single Family Home
Sub Type Single Family Residence
Listing Status Sold
Purchase Type For Sale
Square Footage 4,010 sqft
Price per Sqft $408
Subdivision Bakers Farm
MLS Listing ID 6705035
Sold Date 07/14/20
Style Traditional
Bedrooms 4
Full Baths 4
Half Baths 1
Construction Status Resale
HOA Y/N No
Originating Board FMLS API
Year Built 1979
Annual Tax Amount $5,218
Tax Year 2019
Lot Size 0.696 Acres
Acres 0.6962
Property Description
Absolute perfection in sought after Bakers Farm! This delightful custom-built home is infused with a long list of charming design elements including exposed wood beams, wide plank hardwood and brick flooring, ship lap siding accents and upgraded lighting. Open main level has an airy and inviting flow centered around the updated kitchen featuring granite counters, breakfast bar, high-end appliances. Sunny breakfast area overlooks the private back yard with professional landscaping, salt water pool w/ new bluestone decking, large flat play yard. The oversized master suite features custom walk-in closets and bath with large walk-in shower, separate soaking tub, dual vanities and French doors that lead to a relaxing covered patio, sun deck. New cedar shake roof. Located minutes to top area private schools.
Location
State GA
County Cobb
Area 71 - Cobb-West
Lake Name None
Rooms
Bedroom Description Master on Main
Other Rooms None
Basement Crawl Space, Exterior Entry, Full
Main Level Bedrooms 2
Dining Room Seats 12+, Separate Dining Room
Interior
Interior Features Beamed Ceilings, Disappearing Attic Stairs, High Ceilings 9 ft Main, His and Hers Closets, Low Flow Plumbing Fixtures, Walk-In Closet(s), Wet Bar
Heating Forced Air, Natural Gas
Cooling Attic Fan, Central Air
Flooring Hardwood
Fireplaces Number 2
Fireplaces Type Gas Log, Keeping Room, Living Room, Masonry
Window Features Insulated Windows
Appliance Dishwasher, Disposal, Double Oven, Refrigerator
Laundry Laundry Room, Main Level
Exterior
Exterior Feature Garden, Gas Grill
Parking Features Attached, Garage, Garage Door Opener, Kitchen Level, Level Driveway
Garage Spaces 2.0
Fence Fenced
Pool Gunite, In Ground
Community Features None
Utilities Available Cable Available, Electricity Available, Natural Gas Available
View Other
Roof Type Wood
Street Surface Paved
Accessibility Accessible Entrance
Handicap Access Accessible Entrance
Porch Patio
Total Parking Spaces 2
Private Pool true
Building
Lot Description Level, Private
Story One and One Half
Sewer Public Sewer
Water Public
Architectural Style Traditional
Level or Stories One and One Half
Structure Type Other
New Construction No
Construction Status Resale
Schools
Elementary Schools Teasley
Middle Schools Campbell
High Schools Campbell
Others
Senior Community no
Restrictions false
Tax ID 17090300210
Special Listing Condition None
Read Less Info
Want to know what your home might be worth? Contact us for a FREE valuation!

Our team is ready to help you sell your home for the highest possible price ASAP

Bought with Keller Williams Realty Atl North
"My job is to find and attract mastery-based agents to the office, protect the culture, and make sure everyone is happy! "






