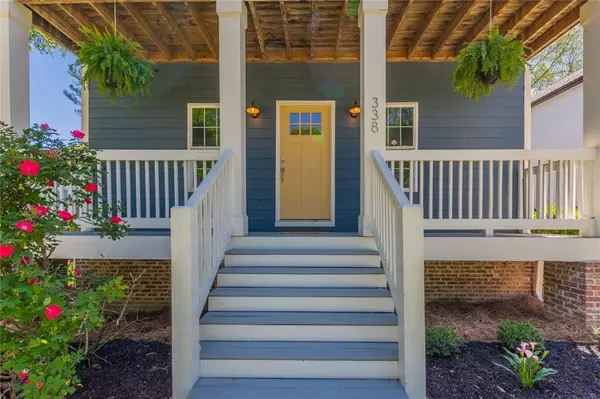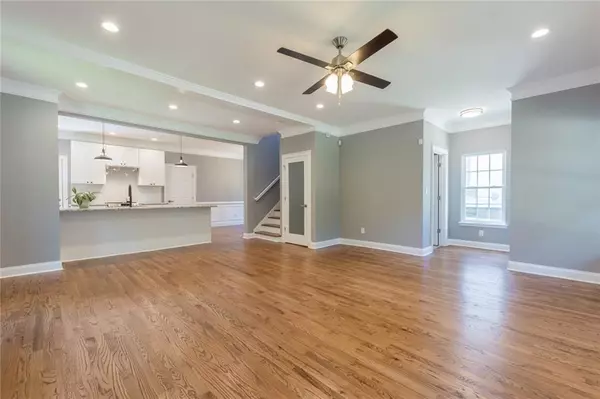$353,000
$349,000
1.1%For more information regarding the value of a property, please contact us for a free consultation.
4 Beds
2.5 Baths
2,385 SqFt
SOLD DATE : 06/29/2020
Key Details
Sold Price $353,000
Property Type Single Family Home
Sub Type Single Family Residence
Listing Status Sold
Purchase Type For Sale
Square Footage 2,385 sqft
Price per Sqft $148
Subdivision Lakewood Park
MLS Listing ID 6708979
Sold Date 06/29/20
Style Bungalow, Craftsman
Bedrooms 4
Full Baths 2
Half Baths 1
Construction Status Updated/Remodeled
HOA Y/N No
Originating Board FMLS API
Year Built 2007
Annual Tax Amount $2,249
Tax Year 2018
Lot Size 9,670 Sqft
Acres 0.222
Property Description
Newly renovated 2 story craftsman home w/ double front porches. This 4 bedroom two & a half bath home features a renovated updated kitchen with leather granite countertops, new appliances, overlooking the great room and dining room. Includes a walk-in pantry with custom shelving. Dining room incorporates custom built-in cabinets w/ dry bar, and wainscoting. Walk out to the newly extended deck opening to a privately fenced-in backyard with a brick fire-pit. New tile surrounding the fire place area in the great room; new updated lighting package throughout the home. Amazing master suite with newly renovated and updated master bath, trey ceilings, and enjoy a sunset cocktail on the private 2nd story balcony. New carpet and newly refinished hardwoods, interior/exterior painting. Well located with quick access to the connector and only minutes from downtown; a short bike-ride to the Beltline; convenient to both the Beacon in Peoplestown with Eventide Brewery and tons of fun eating and shopping; Arches Brewery just south in Hapeville and Lee + White to the west. New water line was run. Sod will be installed as soon as it is available.
Location
State GA
County Fulton
Area 31 - Fulton South
Lake Name None
Rooms
Bedroom Description Oversized Master
Other Rooms None
Basement Crawl Space
Dining Room Open Concept, Separate Dining Room
Interior
Interior Features Entrance Foyer, Tray Ceiling(s), Walk-In Closet(s)
Heating Central
Cooling Central Air
Flooring Carpet, Ceramic Tile, Hardwood
Fireplaces Number 1
Fireplaces Type Living Room
Window Features None
Appliance Dishwasher, Disposal, Electric Range, Refrigerator
Laundry Laundry Room, Upper Level
Exterior
Exterior Feature Balcony, Courtyard, Private Yard
Parking Features Attached, Driveway, Garage
Garage Spaces 2.0
Fence Back Yard, Front Yard, Privacy, Wood
Pool None
Community Features Near Schools, Park
Utilities Available Cable Available, Electricity Available, Natural Gas Available, Phone Available, Sewer Available, Underground Utilities
Waterfront Description None
View Other
Roof Type Composition
Street Surface Asphalt
Accessibility None
Handicap Access None
Porch Deck, Front Porch
Total Parking Spaces 2
Building
Lot Description Back Yard, Front Yard, Private
Story Two
Sewer Public Sewer
Water Public
Architectural Style Bungalow, Craftsman
Level or Stories Two
Structure Type Frame
New Construction No
Construction Status Updated/Remodeled
Schools
Elementary Schools Slater
Middle Schools Price
High Schools Fulton - Other
Others
Senior Community no
Restrictions false
Tax ID 14 009000060634
Special Listing Condition None
Read Less Info
Want to know what your home might be worth? Contact us for a FREE valuation!

Our team is ready to help you sell your home for the highest possible price ASAP

Bought with Redfin Corporation
"My job is to find and attract mastery-based agents to the office, protect the culture, and make sure everyone is happy! "






