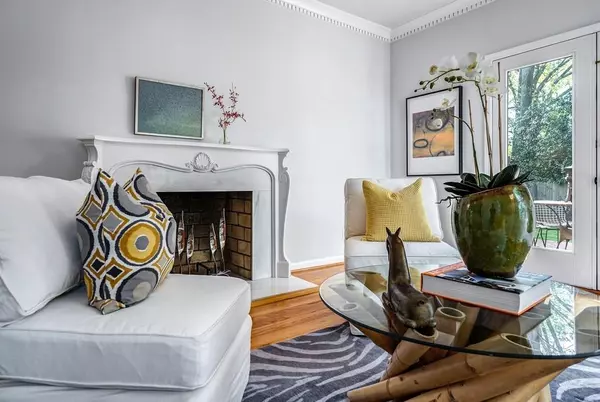$650,000
$650,000
For more information regarding the value of a property, please contact us for a free consultation.
3 Beds
2.5 Baths
2,689 SqFt
SOLD DATE : 04/24/2020
Key Details
Sold Price $650,000
Property Type Single Family Home
Sub Type Single Family Residence
Listing Status Sold
Purchase Type For Sale
Square Footage 2,689 sqft
Price per Sqft $241
Subdivision Victoria Estates
MLS Listing ID 6703700
Sold Date 04/24/20
Style Contemporary/Modern, French Provincial, Ranch
Bedrooms 3
Full Baths 2
Half Baths 1
Construction Status Resale
HOA Y/N No
Originating Board FMLS API
Year Built 1965
Annual Tax Amount $10,220
Tax Year 2019
Lot Size 0.500 Acres
Acres 0.5
Property Description
Welcome home to this French Provincial, full of personality & joy. Where sunshine bathes your senses & privacy abounds! While the traditional curb appeal pulls you in, the moment you push past the orange, double doors & step foot onto the marble foyer you'll know this home is going to provide a unique experience w/ an unexpected modern twist! The formal living & dining rooms are elegant & designed w/ a keen sense of function, equilibrium & classic architectural space. The modern chef's kitchen features a Sub-Zero, commercial grade, gas cooktop & two sinks. The kitchen opens to the sumptuously designed den with a honed natural stone fireplace as the main focal point and an expansive wall of glass, sliding doors that lead to the backyard and patio paradise. No need to climb stairs. This is a one-level-living floor plan with master on main and two guest suites upstairs. With a massive amount of storage in the unfinished, full basement and even more storage in the walk up attic above the garage you will have more than enough room to store all of the keepsakes, holiday decor and things you just can't seem to let go of! Located in the coveted Victoria Estates neighborhood with NO HOA and less than a mile from Emory and CDC (literally walking or biking distance). Double sidewalks, no through traffic and a mature tree canopy that is home to Wood Peckers, Owls, Blue birds, foxes and so much more wildlife you'll feel like you live miles away from the city and will never want to leave this little slice of heaven called home!
Location
State GA
County Dekalb
Area 52 - Dekalb-West
Lake Name None
Rooms
Bedroom Description Master on Main, Oversized Master
Other Rooms None
Basement Full, Unfinished
Main Level Bedrooms 1
Dining Room Seats 12+, Separate Dining Room
Interior
Interior Features Double Vanity, Entrance Foyer, Low Flow Plumbing Fixtures
Heating Central, Forced Air
Cooling Central Air
Flooring Hardwood
Fireplaces Number 2
Fireplaces Type Family Room, Gas Log, Living Room, Masonry
Window Features Plantation Shutters
Appliance Dishwasher, Disposal, Dryer, Gas Cooktop, Gas Water Heater, Range Hood, Refrigerator, Washer
Laundry Laundry Room, Main Level
Exterior
Exterior Feature Private Yard, Storage
Parking Features Attached, Garage
Garage Spaces 2.0
Fence Back Yard
Pool None
Community Features Public Transportation, Restaurant, Sidewalks
Utilities Available Cable Available, Electricity Available, Natural Gas Available, Phone Available, Sewer Available, Underground Utilities
View City
Roof Type Composition
Street Surface Asphalt
Accessibility Accessible Approach with Ramp
Handicap Access Accessible Approach with Ramp
Porch Patio, Rear Porch
Total Parking Spaces 2
Building
Lot Description Back Yard, Front Yard, Landscaped
Story Two
Sewer Public Sewer
Water Public
Architectural Style Contemporary/Modern, French Provincial, Ranch
Level or Stories Two
Structure Type Brick 4 Sides
New Construction No
Construction Status Resale
Schools
Elementary Schools Briar Vista
Middle Schools Druid Hills
High Schools Druid Hills
Others
Senior Community no
Restrictions false
Tax ID 18 105 08 007
Special Listing Condition None
Read Less Info
Want to know what your home might be worth? Contact us for a FREE valuation!

Our team is ready to help you sell your home for the highest possible price ASAP

Bought with Golley Realty Group
"My job is to find and attract mastery-based agents to the office, protect the culture, and make sure everyone is happy! "






