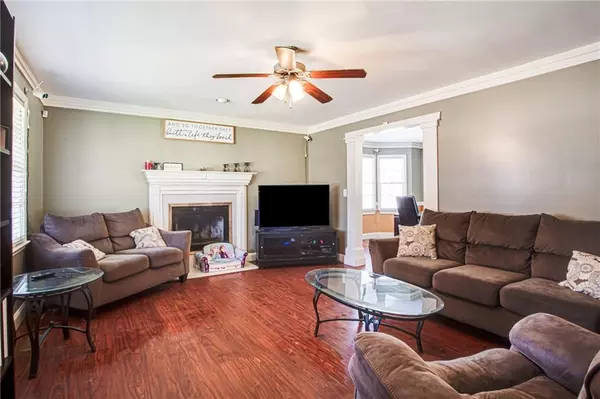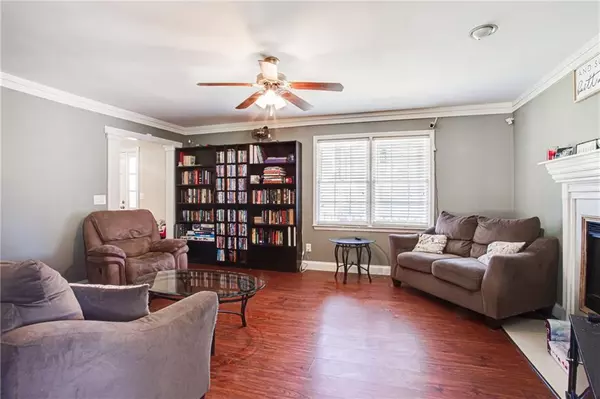$218,000
$224,500
2.9%For more information regarding the value of a property, please contact us for a free consultation.
4 Beds
2.5 Baths
1,880 SqFt
SOLD DATE : 06/09/2020
Key Details
Sold Price $218,000
Property Type Single Family Home
Sub Type Single Family Residence
Listing Status Sold
Purchase Type For Sale
Square Footage 1,880 sqft
Price per Sqft $115
Subdivision Hebron Forest
MLS Listing ID 6702288
Sold Date 06/09/20
Style Traditional
Bedrooms 4
Full Baths 2
Half Baths 1
Originating Board FMLS API
Year Built 1989
Annual Tax Amount $3,675
Tax Year 2019
Lot Size 0.500 Acres
Property Description
Immaculate home boasting the upgrades and the space your family deserves! The bright and open floor plan features gorgeous wood laminate floors, exquisite crown molding throughout , and an abundance of natural light, offering an atmosphere that's welcoming to all who enter. You will love cooking up delicious meals in the beautifully-designed kitchen, boasting granite counter tops, stainless steel appliances, and a large wrap-around breakfast bar that's great for enjoying mornings with your family before the day begins. All bedrooms are generous in size with ceiling fans in every room, so all members of the households can relax comfortably. The master suite features a captivating vaulted trey ceiling and a private, attached bath, so you can easily relax and unwind at the end of each day. Enjoy the space and freedom that comes with a 1/2 acre corner lot! The sprawling backyard comes with a walkout deck and full wood privacy fence, offering an ideal setup for kids, pets, and entertaining. Don't wait for this amazing opportunity and schedule your showing today!
Location
State GA
County Gwinnett
Rooms
Other Rooms Shed(s)
Basement None
Dining Room Open Concept, Separate Dining Room
Interior
Interior Features Bookcases, Entrance Foyer, Tray Ceiling(s), Walk-In Closet(s)
Heating Forced Air, Natural Gas
Cooling Ceiling Fan(s), Central Air
Flooring Ceramic Tile, Hardwood, Other
Fireplaces Number 1
Fireplaces Type Family Room
Laundry In Hall, Upper Level
Exterior
Exterior Feature Private Yard, Storage
Parking Features Attached, Driveway, Garage, Garage Door Opener, Garage Faces Side, Kitchen Level, Level Driveway
Garage Spaces 2.0
Fence Back Yard, Privacy, Wood
Pool None
Community Features None
Utilities Available Cable Available, Electricity Available, Natural Gas Available, Water Available
View Other
Roof Type Composition, Shingle
Building
Lot Description Back Yard, Corner Lot, Front Yard, Level, Private
Story Two
Sewer Septic Tank
Water Public
New Construction No
Schools
Elementary Schools Dacula
Middle Schools Dacula
High Schools Dacula
Others
Senior Community no
Special Listing Condition None
Read Less Info
Want to know what your home might be worth? Contact us for a FREE valuation!

Our team is ready to help you sell your home for the highest possible price ASAP

Bought with Virtual Properties Realty.com
"My job is to find and attract mastery-based agents to the office, protect the culture, and make sure everyone is happy! "






