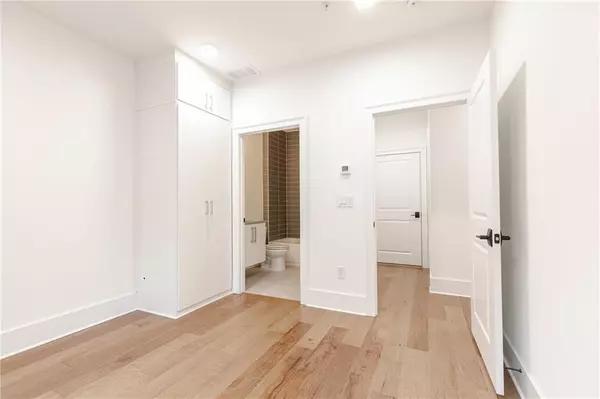$923,900
$949,900
2.7%For more information regarding the value of a property, please contact us for a free consultation.
3 Beds
4 Baths
2,644 SqFt
SOLD DATE : 10/15/2020
Key Details
Sold Price $923,900
Property Type Townhouse
Sub Type Townhouse
Listing Status Sold
Purchase Type For Sale
Square Footage 2,644 sqft
Price per Sqft $349
Subdivision Views On Ponce
MLS Listing ID 6676194
Sold Date 10/15/20
Style Contemporary/Modern, Townhouse
Bedrooms 3
Full Baths 3
Half Baths 2
Construction Status New Construction
HOA Fees $250
HOA Y/N Yes
Originating Board FMLS API
Year Built 2019
Tax Year 2019
Property Description
Located on Glen Iris Drive 3 blocks south of Ponce de Leon, in the quaint neighborhood of Old Fourth Ward, 3 minute walk to PONCE CITY MARKET, O4W Park and the Beltline! Charming Neighborhood of 16 new homes. This home is dreamy and full of upgrades including elevator and wet bar at roof top, floating cabinetry, linear fireplace, hardwood flooring throughout, Wolf appliances. This is home is on the end, offering a little more privacy, especially the rooftop! Curated by M. Crisler Designs. Check out our extreme designer model home. Developed by the Renowned builder The Providence Group! Homes Ready for a quick move in
GPS 579 Glen Iris Drive - This neighborhood is not located on Ponce de Leon Avenue
**Our Sales Center has reopened and will be following recommended CDC guidelines. We will be conducting showings one at a time with a max of 3 people. Please call to schedule a private showing time**
Location
State GA
County Fulton
Area 23 - Atlanta North
Lake Name None
Rooms
Bedroom Description Split Bedroom Plan
Other Rooms None
Basement None
Dining Room Open Concept
Interior
Interior Features High Ceilings 10 ft Main, High Ceilings 10 ft Upper, High Ceilings 9 ft Lower, Bookcases, Double Vanity, High Speed Internet, Elevator, Entrance Foyer, Low Flow Plumbing Fixtures, Smart Home, Wet Bar, Walk-In Closet(s)
Heating Central, Electric, Forced Air, Zoned
Cooling Central Air, Zoned
Flooring Ceramic Tile, Hardwood
Fireplaces Number 1
Fireplaces Type Factory Built, Great Room, Insert
Window Features Insulated Windows
Appliance Dishwasher, Disposal, Electric Water Heater, Refrigerator, Gas Range, Microwave
Laundry Laundry Room, Upper Level
Exterior
Exterior Feature Permeable Paving, Private Front Entry, Private Rear Entry, Balcony
Parking Features Garage Door Opener, Garage, Garage Faces Rear, On Street
Garage Spaces 2.0
Fence Brick, Wrought Iron
Pool None
Community Features Near Beltline, Homeowners Assoc, Public Transportation, Near Trails/Greenway, Park, Playground, Restaurant, Sidewalks, Street Lights, Near Shopping
Utilities Available Cable Available, Electricity Available, Natural Gas Available, Sewer Available, Underground Utilities, Water Available
Waterfront Description None
View City
Roof Type Other
Street Surface Paved
Accessibility Accessible Doors, Accessible Entrance, Accessible Full Bath, Accessible Elevator Installed
Handicap Access Accessible Doors, Accessible Entrance, Accessible Full Bath, Accessible Elevator Installed
Porch Rooftop
Total Parking Spaces 2
Building
Lot Description Level, Landscaped
Story Three Or More
Sewer Public Sewer
Water Public
Architectural Style Contemporary/Modern, Townhouse
Level or Stories Three Or More
Structure Type Brick 3 Sides, Cement Siding
New Construction No
Construction Status New Construction
Schools
Elementary Schools Hope-Hill
Middle Schools David T Howard
High Schools Grady
Others
HOA Fee Include Insurance, Maintenance Structure, Trash, Maintenance Grounds, Reserve Fund, Termite
Senior Community no
Restrictions true
Tax ID 14 004700031548
Ownership Fee Simple
Financing no
Special Listing Condition None
Read Less Info
Want to know what your home might be worth? Contact us for a FREE valuation!

Our team is ready to help you sell your home for the highest possible price ASAP

Bought with EXP Realty, LLC.
"My job is to find and attract mastery-based agents to the office, protect the culture, and make sure everyone is happy! "






