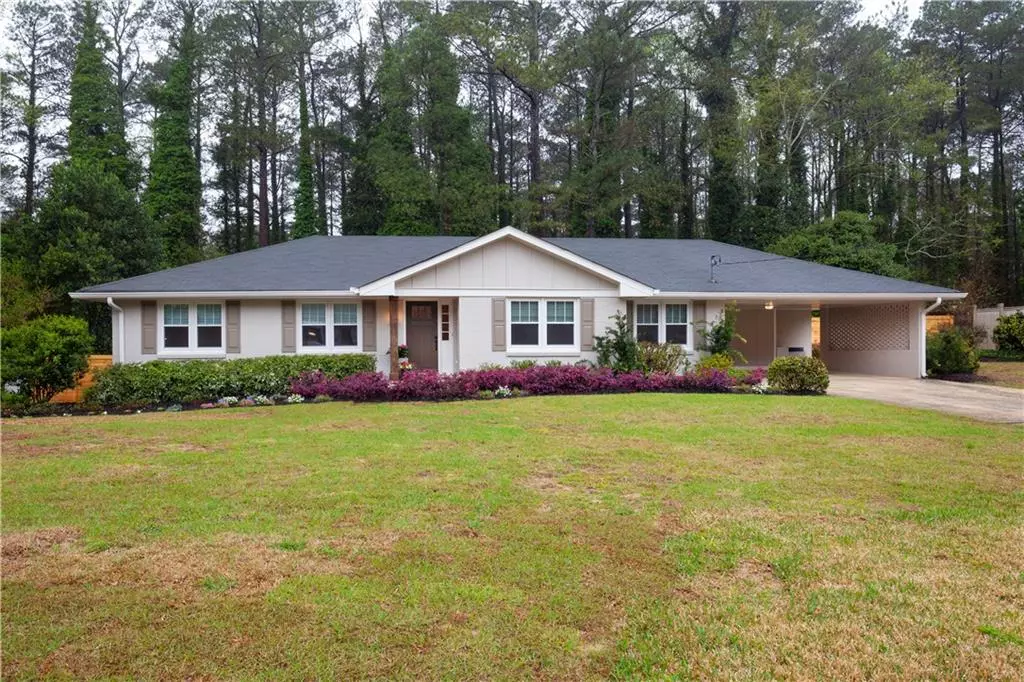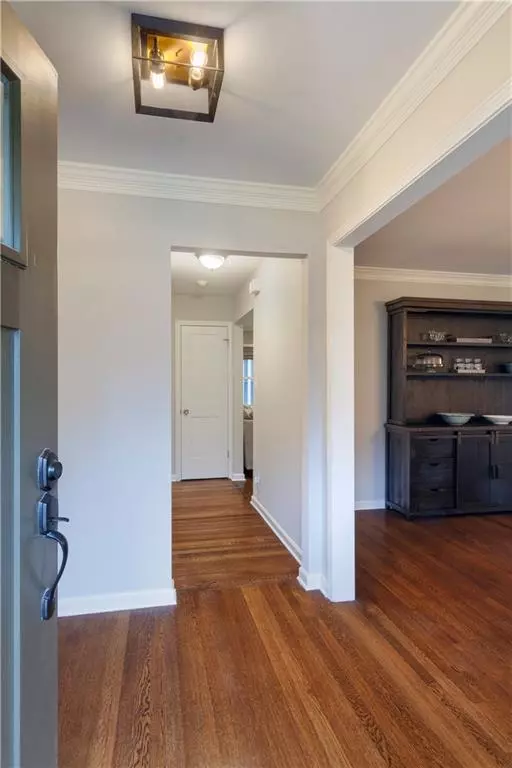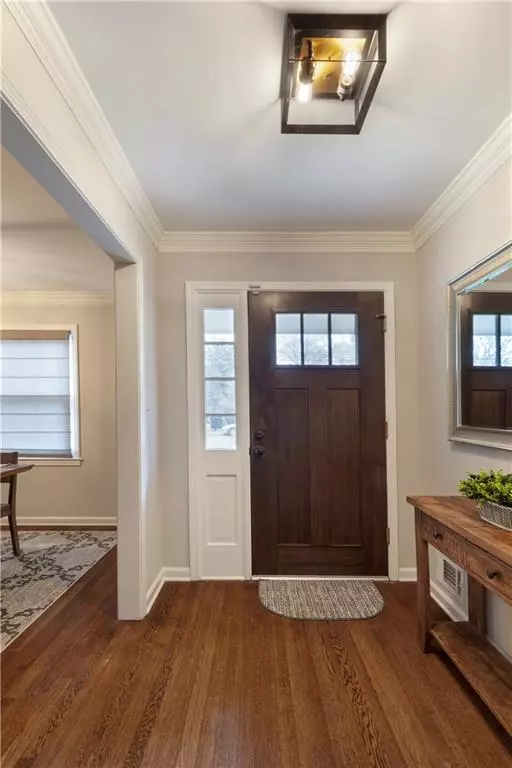$357,000
$357,000
For more information regarding the value of a property, please contact us for a free consultation.
4 Beds
2 Baths
2,058 SqFt
SOLD DATE : 04/24/2020
Key Details
Sold Price $357,000
Property Type Single Family Home
Sub Type Single Family Residence
Listing Status Sold
Purchase Type For Sale
Square Footage 2,058 sqft
Price per Sqft $173
Subdivision Wanda Woods
MLS Listing ID 6701603
Sold Date 04/24/20
Style Ranch
Bedrooms 4
Full Baths 2
Construction Status Resale
HOA Y/N No
Year Built 1965
Annual Tax Amount $2,859
Tax Year 2019
Lot Size 0.400 Acres
Acres 0.4
Property Description
Move-in ready 4BR/2B craftsman ranch home fully renovated with designer upgrades! Enjoy entertaining your family & friends around the fireplace while cooking dinner or relaxing in sunroom or outdoor patio! Large formal dining room/living room. Beautiful oak floors throughout. Kitchen has Quartz countertops & all new Stainless Steel Appliances with lots of space to create fabulous meals. Ceilings accented by crown molding, new windows installed & custom blinds. New privacy fence with amazing landscaping. Tankless water heater and Rainbird sprinkler system! New Front Door & Exterior painted (2018). Long driveway allows for lots of parking. House is ready for quick close. Meticulously maintained home inside & out! Fantastic location minutes from shopping, restaurants and major roadways. No HOA fees. Great school district too! Don't miss this amazing home!
Location
State GA
County Dekalb
Lake Name None
Rooms
Bedroom Description None
Other Rooms Outbuilding
Basement Crawl Space
Main Level Bedrooms 4
Dining Room Separate Dining Room
Interior
Interior Features Disappearing Attic Stairs, Entrance Foyer, High Speed Internet
Heating Forced Air, Natural Gas
Cooling Ceiling Fan(s), Central Air
Flooring Hardwood
Fireplaces Number 1
Fireplaces Type Family Room, Gas Log
Window Features None
Appliance Dishwasher, Disposal, Dryer, ENERGY STAR Qualified Appliances, Gas Oven, Gas Water Heater, Microwave, Refrigerator, Self Cleaning Oven, Tankless Water Heater, Washer
Laundry Laundry Room
Exterior
Exterior Feature Other
Parking Features Carport, Driveway
Fence Fenced
Pool None
Community Features None
Utilities Available Other
View Other
Roof Type Composition
Street Surface Paved
Accessibility None
Handicap Access None
Porch Patio
Total Parking Spaces 2
Building
Lot Description Other
Story One
Sewer Septic Tank
Water Public
Architectural Style Ranch
Level or Stories One
Structure Type Brick 4 Sides
New Construction No
Construction Status Resale
Schools
Elementary Schools Livsey
Middle Schools Tucker
High Schools Tucker
Others
Senior Community no
Restrictions false
Tax ID 18 287 01 097
Special Listing Condition None
Read Less Info
Want to know what your home might be worth? Contact us for a FREE valuation!

Our team is ready to help you sell your home for the highest possible price ASAP

Bought with Keller Williams Realty Peachtree Rd.
"My job is to find and attract mastery-based agents to the office, protect the culture, and make sure everyone is happy! "






