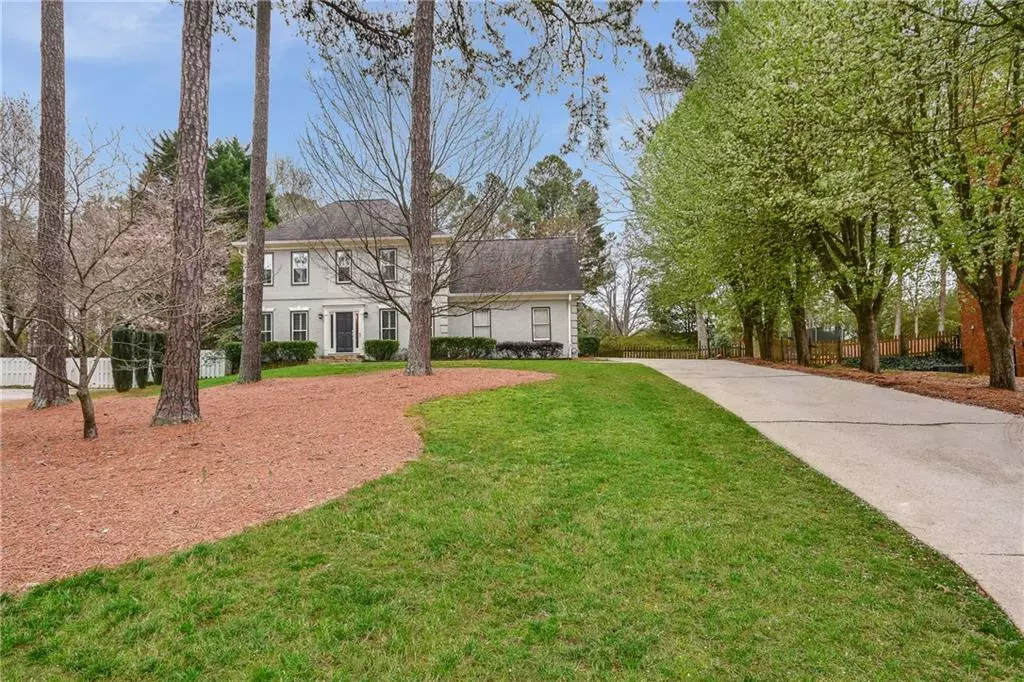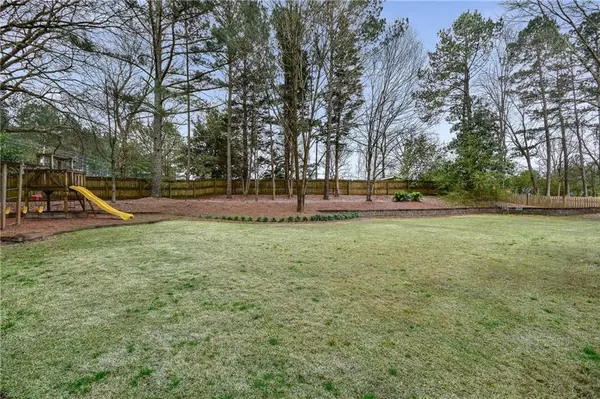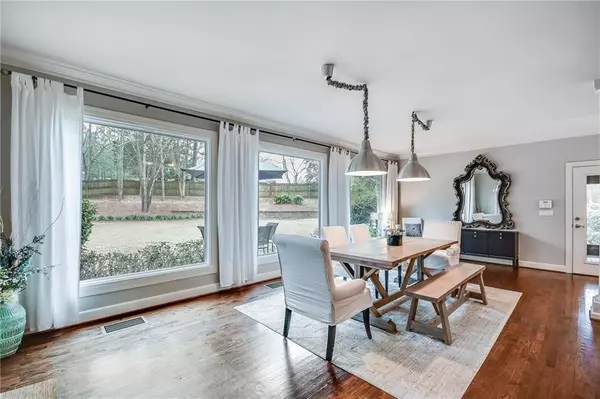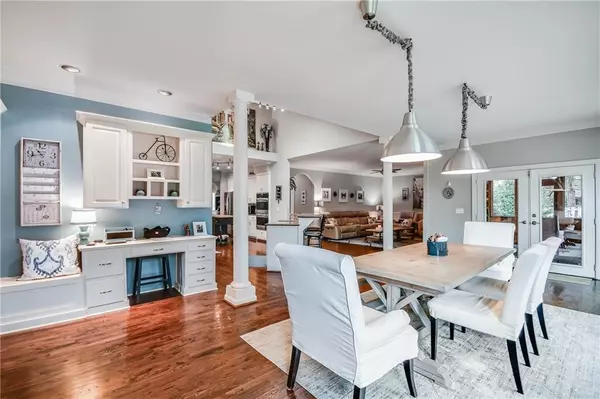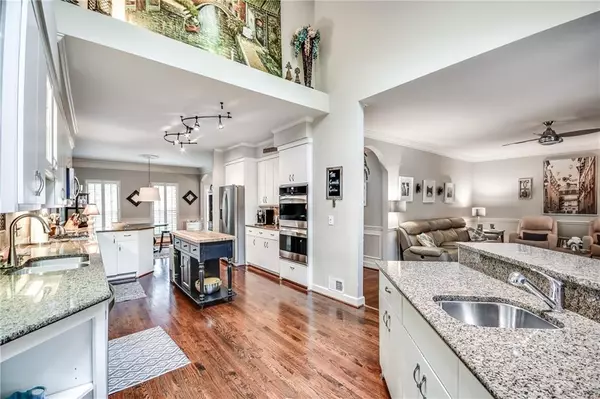$447,500
$445,000
0.6%For more information regarding the value of a property, please contact us for a free consultation.
5 Beds
3 Baths
3,426 SqFt
SOLD DATE : 05/29/2020
Key Details
Sold Price $447,500
Property Type Single Family Home
Sub Type Single Family Residence
Listing Status Sold
Purchase Type For Sale
Square Footage 3,426 sqft
Price per Sqft $130
Subdivision Parsons Run
MLS Listing ID 6697610
Sold Date 05/29/20
Style Traditional
Bedrooms 5
Full Baths 3
Construction Status Resale
HOA Fees $900
HOA Y/N Yes
Originating Board FMLS API
Year Built 1986
Annual Tax Amount $4,906
Tax Year 2019
Lot Size 0.465 Acres
Acres 0.4652
Property Description
Stunning HARDCOAT stucco home in highly sought after Johns Creek community! This luxurious home features a STUNNING front and backyard with views from the statement eat-in dining room that will have all your guest say "WOW" when they visit! OPEN FLOOR PLAN to living rm, stainless steel appliances, granite-counter-tops, bdrm on main w/ full bath, over-sized gorgeous MUDROOM w/ custom cabinetry, massive WALK-IN pantry, PLANTATION SHUTTERS, screened-in porch with stunning stack-stone fireplace! The list is endless...come out of quarantine for this one folks!! Who needs a basement when you have a massive bedroom and/or playroom above the garage with a walk-in closet! Easy walk to the amazing pool and tennis courts! Active swim/tennis-4th of July parade/pool party, Easter Egg hunt, Santa in the clubhouse, Halloween parade, & loads of adult social events!Top schools!
Location
State GA
County Fulton
Area 14 - Fulton North
Lake Name None
Rooms
Bedroom Description Other
Other Rooms None
Basement None
Main Level Bedrooms 1
Dining Room Open Concept, Seats 12+
Interior
Interior Features Bookcases, Disappearing Attic Stairs, Double Vanity, Entrance Foyer, High Ceilings 9 ft Main, High Ceilings 9 ft Upper, High Speed Internet, Walk-In Closet(s)
Heating Central, Natural Gas
Cooling Central Air, Whole House Fan
Flooring Carpet, Hardwood
Fireplaces Number 2
Fireplaces Type Family Room, Gas Log, Gas Starter, Outside
Window Features Insulated Windows, Plantation Shutters
Appliance Dishwasher, Disposal, Double Oven, Gas Cooktop, Gas Range, Gas Water Heater, Microwave
Laundry Main Level, Mud Room
Exterior
Exterior Feature Private Yard
Parking Features Attached, Garage, Garage Door Opener, Garage Faces Side, Kitchen Level, Level Driveway
Garage Spaces 2.0
Fence Back Yard, Wood
Pool None
Community Features Clubhouse, Homeowners Assoc, Near Schools, Near Shopping, Park, Playground, Pool, Street Lights, Swim Team, Tennis Court(s)
Utilities Available Cable Available, Electricity Available, Natural Gas Available, Phone Available, Sewer Available, Underground Utilities, Water Available
View Other
Roof Type Composition, Shingle
Street Surface Asphalt
Accessibility None
Handicap Access None
Porch Covered, Deck, Enclosed, Rear Porch, Screened
Total Parking Spaces 2
Building
Lot Description Back Yard, Front Yard, Landscaped, Private
Story Two
Sewer Public Sewer
Water Public
Architectural Style Traditional
Level or Stories Two
Structure Type Stucco
New Construction No
Construction Status Resale
Schools
Elementary Schools Medlock Bridge
Middle Schools River Trail
High Schools Northview
Others
HOA Fee Include Reserve Fund, Swim/Tennis
Senior Community no
Restrictions false
Tax ID 11 066102660279
Special Listing Condition None
Read Less Info
Want to know what your home might be worth? Contact us for a FREE valuation!

Our team is ready to help you sell your home for the highest possible price ASAP

Bought with RE/MAX Around Atlanta Realty
"My job is to find and attract mastery-based agents to the office, protect the culture, and make sure everyone is happy! "

