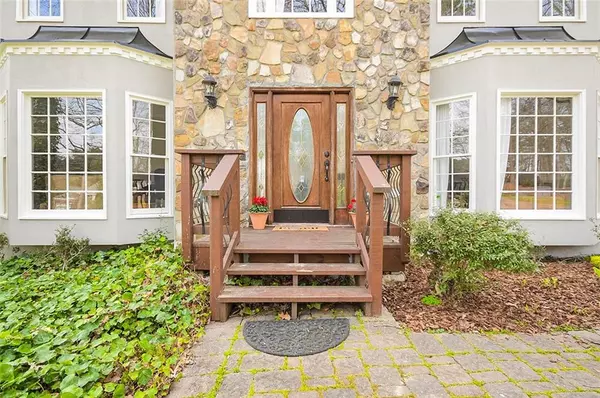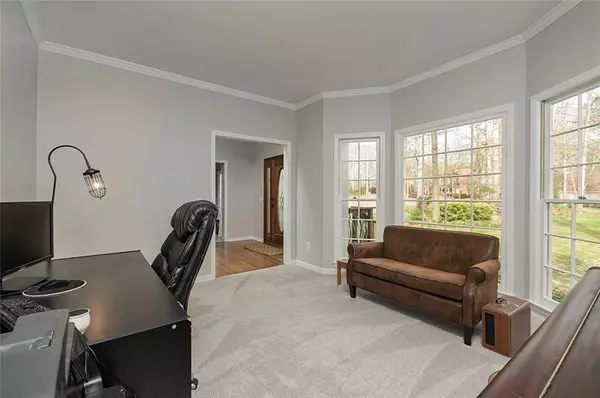$370,000
$375,000
1.3%For more information regarding the value of a property, please contact us for a free consultation.
4 Beds
3.5 Baths
3,600 SqFt
SOLD DATE : 05/29/2020
Key Details
Sold Price $370,000
Property Type Single Family Home
Sub Type Single Family Residence
Listing Status Sold
Purchase Type For Sale
Square Footage 3,600 sqft
Price per Sqft $102
Subdivision Mceachern Ridge
MLS Listing ID 6697315
Sold Date 05/29/20
Style Traditional
Bedrooms 4
Full Baths 3
Half Baths 1
Construction Status Resale
HOA Y/N No
Originating Board FMLS API
Year Built 1990
Annual Tax Amount $2,669
Tax Year 2019
Lot Size 0.691 Acres
Acres 0.6906
Property Description
Move-in ready & spacious inside/out, your new home awaits its new owners! Located towards end of quiet cul-de-sac in subdivision w/only 25 homes,you'll love its new siding, freshly painted interior, new carpet & restored hardwood flooring. Plus,enjoy upgraded Silestone kitchen countertops,updated bathrooms & light fixtures throughout.You'll also have the peace of mind knowing that all polybutylene piping has recently been replaced. Master suite features large sitting room separated by French doors & stunning 1920's clawfoot tub. Roof less than 8 years and 2018 deck. Beautiful stone layered fireplace flanked by built-in shelving is the focal point of the cozy family room and last but not least is its tastefully finished basement ready to be claimed as the man cave, woman cave or getaway space for guests or in-laws or could be used as bedrooms. This home is minutes away from shopping, dining, schools and points of interest including: Historic downtown Powder Springs, Seven Springs Water Park and the Silver Comet Trail.
Virtual Tour: https://youtu.be/6HdL4yYdhWs
Location
State GA
County Cobb
Area 73 - Cobb-West
Lake Name None
Rooms
Bedroom Description In-Law Floorplan, Oversized Master, Sitting Room
Other Rooms None
Basement Daylight, Exterior Entry, Finished, Finished Bath, Full, Interior Entry
Dining Room Seats 12+, Separate Dining Room
Interior
Interior Features Bookcases, Disappearing Attic Stairs, Entrance Foyer, High Ceilings 10 ft Main, Tray Ceiling(s), Walk-In Closet(s)
Heating Central
Cooling Attic Fan, Ceiling Fan(s), Central Air
Flooring Carpet, Hardwood, Sustainable
Fireplaces Number 1
Fireplaces Type Family Room
Window Features Insulated Windows
Appliance Dishwasher, ENERGY STAR Qualified Appliances, Gas Range, Gas Water Heater, Microwave, Refrigerator
Laundry Common Area, In Hall, Upper Level
Exterior
Exterior Feature None
Parking Features Garage, Garage Faces Front
Garage Spaces 2.0
Fence None
Pool None
Community Features None
Utilities Available Cable Available, Electricity Available, Natural Gas Available, Water Available
View Other
Roof Type Composition
Street Surface Asphalt
Accessibility None
Handicap Access None
Porch Deck
Total Parking Spaces 2
Building
Lot Description Back Yard, Cul-De-Sac, Landscaped, Sloped
Story Three Or More
Sewer Public Sewer
Water Public
Architectural Style Traditional
Level or Stories Three Or More
Structure Type Stone, Stucco
New Construction No
Construction Status Resale
Schools
Elementary Schools Varner
Middle Schools Tapp
High Schools Mceachern
Others
Senior Community no
Restrictions false
Tax ID 19058200150
Special Listing Condition None
Read Less Info
Want to know what your home might be worth? Contact us for a FREE valuation!

Our team is ready to help you sell your home for the highest possible price ASAP

Bought with The Realty Group
"My job is to find and attract mastery-based agents to the office, protect the culture, and make sure everyone is happy! "






