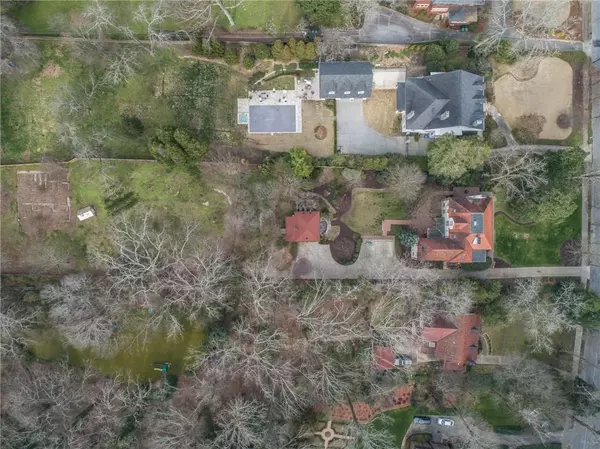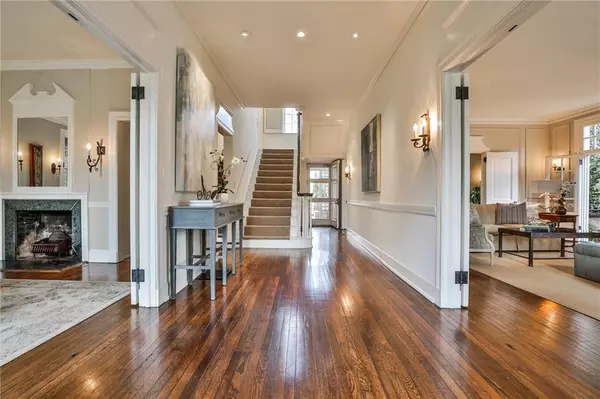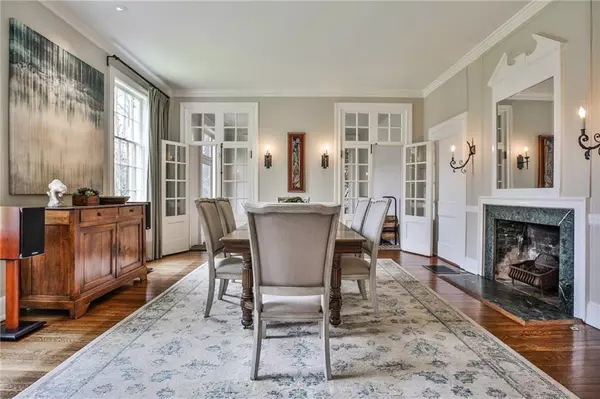$2,350,000
$2,500,000
6.0%For more information regarding the value of a property, please contact us for a free consultation.
6 Beds
5.5 Baths
6,064 SqFt
SOLD DATE : 09/29/2020
Key Details
Sold Price $2,350,000
Property Type Single Family Home
Sub Type Single Family Residence
Listing Status Sold
Purchase Type For Sale
Square Footage 6,064 sqft
Price per Sqft $387
Subdivision Druid Hills
MLS Listing ID 6692350
Sold Date 09/29/20
Style French Provincial
Bedrooms 6
Full Baths 5
Half Baths 1
Construction Status Updated/Remodeled
HOA Y/N No
Originating Board FMLS API
Year Built 1915
Annual Tax Amount $20,855
Tax Year 2019
Lot Size 1.200 Acres
Acres 1.2
Property Description
A 1915 Neel Reid masterpiece in the heart of Druid Hills was originally built for Alfred and Clementine Montag and according to the author of Driving Miss Daisy, Alfred Uhry, was the inspiration and setting for his play as the home of his favorite Aunt "Clemmie." The home has been lovingly restored and renovated for today's Buyer with all of the modern conveniences all set on a sprawling 1.2 acre estate lot. The main level is a master class in symmetry and details like high ceilings, moldings and an abundance of light that Reed was most famous for with a central hall, formal living and dining rooms with fireplaces, double staircases and chef's kitchen open to a new family/breakfast room. Outdoor living is abundant with screened porch and patios that perfect for entertaining. Upstairs features a beautiful master suite with sitting room plus 3 additional generous bedrooms. The third level is a media room or office with full bath. There is a separate carriage house with full kitchen and bedroom/bath over the 2 car garage with electric charging stations. Set on 1.2 acres the walk out back yard offers privacy and plenty of room for a pool. A greenhouse on the upper part of the property is perfect for gardening.
Location
State GA
County Dekalb
Area 24 - Atlanta North
Lake Name None
Rooms
Bedroom Description In-Law Floorplan, Oversized Master
Other Rooms Carriage House, Garage(s)
Basement Interior Entry, Partial, Unfinished
Dining Room Seats 12+, Separate Dining Room
Interior
Interior Features Bookcases, Double Vanity, Entrance Foyer, High Ceilings 10 ft Lower, High Ceilings 10 ft Main, Low Flow Plumbing Fixtures, Walk-In Closet(s)
Heating Central, Natural Gas
Cooling Ceiling Fan(s), Central Air
Flooring Ceramic Tile, Hardwood
Fireplaces Number 3
Fireplaces Type Living Room, Other Room
Window Features Shutters
Appliance Dishwasher, Disposal, Double Oven, Dryer, Gas Cooktop, Gas Water Heater, Microwave, Refrigerator, Washer
Laundry In Garage, Laundry Room, Upper Level
Exterior
Exterior Feature Courtyard, Garden, Private Yard
Parking Features Driveway, Garage, Kitchen Level, Parking Pad, Electric Vehicle Charging Station(s)
Garage Spaces 2.0
Fence Back Yard, Fenced
Pool None
Community Features Near Schools, Near Shopping, Near Trails/Greenway, Public Transportation, Sidewalks, Street Lights
Utilities Available Cable Available, Electricity Available, Natural Gas Available, Phone Available, Sewer Available, Water Available
Waterfront Description None
View Other
Roof Type Tile
Street Surface Paved
Accessibility None
Handicap Access None
Porch Covered, Screened, Side Porch
Total Parking Spaces 2
Building
Lot Description Back Yard, Front Yard, Landscaped, Level, Private
Story Three Or More
Sewer Public Sewer
Water Public
Architectural Style French Provincial
Level or Stories Three Or More
Structure Type Stucco
New Construction No
Construction Status Updated/Remodeled
Schools
Elementary Schools Springdale Park
Middle Schools David T Howard
High Schools Grady
Others
Senior Community no
Restrictions false
Tax ID 15 241 01 071
Special Listing Condition None
Read Less Info
Want to know what your home might be worth? Contact us for a FREE valuation!

Our team is ready to help you sell your home for the highest possible price ASAP

Bought with Compass
"My job is to find and attract mastery-based agents to the office, protect the culture, and make sure everyone is happy! "






