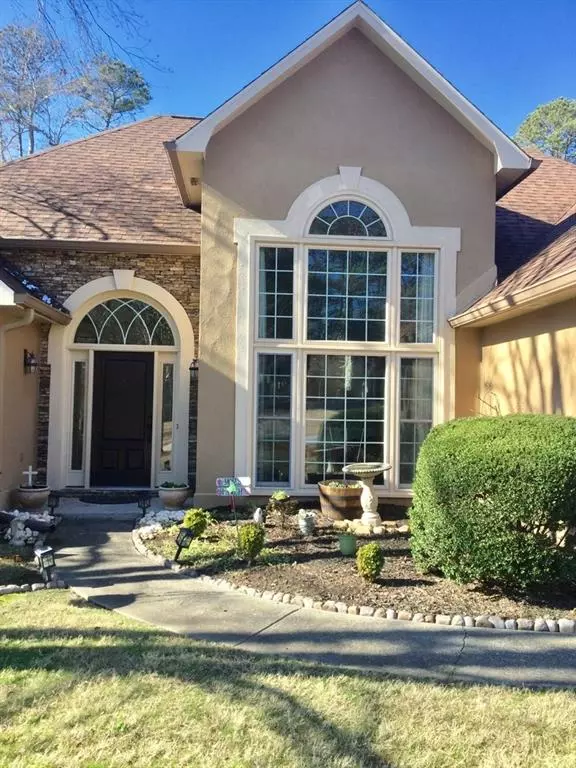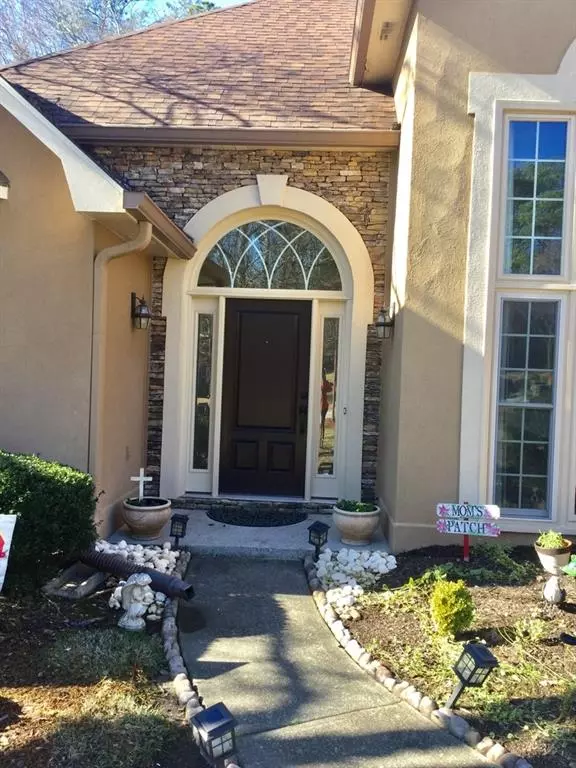$270,000
$268,000
0.7%For more information regarding the value of a property, please contact us for a free consultation.
4 Beds
2 Baths
2,268 SqFt
SOLD DATE : 04/02/2020
Key Details
Sold Price $270,000
Property Type Single Family Home
Sub Type Single Family Residence
Listing Status Sold
Purchase Type For Sale
Square Footage 2,268 sqft
Price per Sqft $119
Subdivision Ashton Wood
MLS Listing ID 6668900
Sold Date 04/02/20
Style Traditional
Bedrooms 4
Full Baths 2
HOA Fees $385
Originating Board FMLS API
Year Built 1992
Annual Tax Amount $3,352
Tax Year 2018
Lot Size 0.510 Acres
Property Description
Back On the Market Buyer financing Fell Thru :4 BD 2 Bth home in Mill Creek school district. Open foyer, Bonus Rm/4th bedroom, /office. Front room/french doors. Formal Dining Room/Cathedral Ceiling/Crown Molding/Picture Window. Exquisite Kitchen / Granite countertops/stone backsplash/stainless steel appliances. Eat in kitchen /Breakfast Bar/ceramic tile flooring. Master/ walk in closet /Large Bath/Separate tub /shower. Hard wood /carpet /ceramic tile. Meticulously maintained. .51 Acres. Custom front door, New private fence, New Roof, New water heater. Large Shed. Front Room can be used as an Office, Library or Media Room. Bonus Room can also be use as a Man Cave, or Teen Suite, you choose. All Custom Window Treatments remain with the home. New Retaining Wall. Shed with Porch can also be used as a workshop, or workout room. Close to I-85, shopping, family Restaurants & Mall of Georgia. Swim & Tennis Community. Non Mandatory HOA.
Location
State GA
County Gwinnett
Rooms
Other Rooms Outbuilding, Workshop
Basement None
Dining Room Separate Dining Room
Interior
Interior Features Double Vanity, Entrance Foyer, Entrance Foyer 2 Story, High Ceilings 10 ft Main, High Speed Internet, Tray Ceiling(s), Walk-In Closet(s)
Heating Forced Air, Natural Gas
Cooling Ceiling Fan(s), Central Air
Flooring Carpet, Hardwood
Fireplaces Number 1
Fireplaces Type Family Room
Laundry Laundry Room
Exterior
Exterior Feature Private Yard, Storage
Parking Features Attached, Driveway, Garage, Garage Door Opener, Garage Faces Side, Level Driveway
Garage Spaces 2.0
Fence Back Yard, Fenced, Privacy
Pool None
Community Features Homeowners Assoc, Near Schools, Near Shopping, Park, Pool, Restaurant, Street Lights, Tennis Court(s)
Utilities Available Cable Available, Electricity Available, Natural Gas Available, Underground Utilities
Waterfront Description None
View Other
Roof Type Composition
Building
Lot Description Back Yard, Level, Private, Wooded
Story One and One Half
Sewer Septic Tank
Water Public
New Construction No
Schools
Elementary Schools Puckett'S Mill
Middle Schools Osborne
High Schools Mill Creek
Others
Senior Community no
Special Listing Condition None
Read Less Info
Want to know what your home might be worth? Contact us for a FREE valuation!

Our team is ready to help you sell your home for the highest possible price ASAP

Bought with Easystreet Realty Georgia, Inc.
"My job is to find and attract mastery-based agents to the office, protect the culture, and make sure everyone is happy! "






