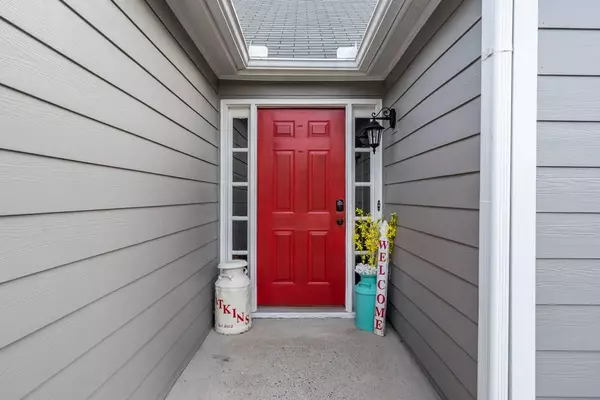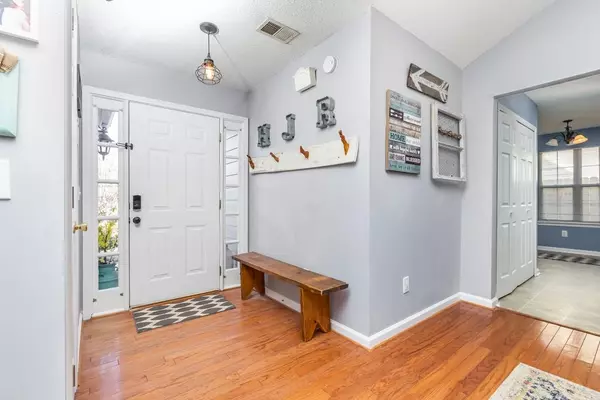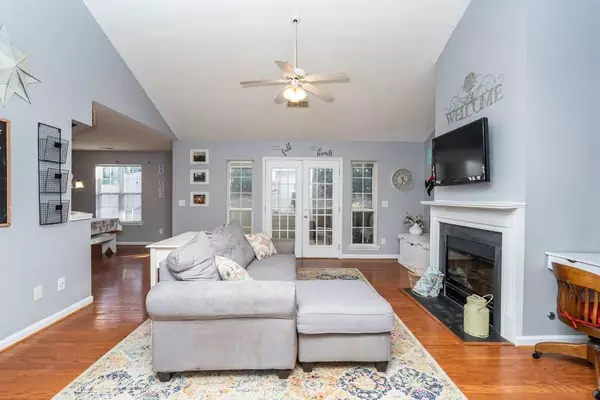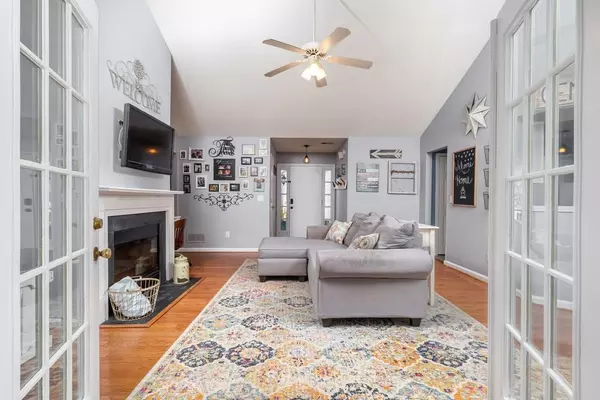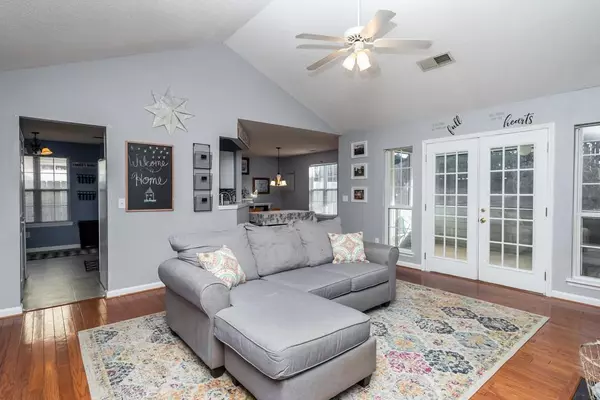$233,000
$233,000
For more information regarding the value of a property, please contact us for a free consultation.
3 Beds
2 Baths
1,485 SqFt
SOLD DATE : 03/17/2020
Key Details
Sold Price $233,000
Property Type Single Family Home
Sub Type Single Family Residence
Listing Status Sold
Purchase Type For Sale
Square Footage 1,485 sqft
Price per Sqft $156
Subdivision Ivey Park
MLS Listing ID 6681737
Sold Date 03/17/20
Style Ranch, Traditional
Bedrooms 3
Full Baths 2
HOA Fees $110
Originating Board FMLS API
Year Built 1996
Annual Tax Amount $2,078
Tax Year 2018
Lot Size 10,193 Sqft
Property Description
Beautiful ranch home in a prime location near downtown Kennesaw and KSU. The open concept living space features a vaulted family room with a custom hanging desk flanking the gas log fireplace. The separate dining room opens to the kitchen. The kitchen is complete with updated countertops, white cabinets, tile backsplash, breakfast area and laundry closet. Engineered hardwoods through-out the family room, dining room, and hallway. Master bedroom with tray ceiling features LVT flooring, large walk-in closet and access to screened porch. Tiled master bath with 2 individual vanities and tub/shower combo. Two additional carpeted bedrooms share the hallway tiled bath with vanity and tub/shower. This home has plenty of outdoor entertainment space as well. Doors open from the family room and dining room to a large screened in porch and patio overlooking a level private, landscaped, fenced backyard. The retaining wall was built at seat height around the expanded patio to allow extended entertainment seating. An intricate drainage system has been installed to ensure proper water diversion away from the home. The sloped, landscaped hill provides a natural privacy backdrop for the home. An expansive side yard provides plenty of space for play area.
Located on a highly desirable culd-e-sac lot, this house is move-in ready!
Great location near interstate, KSU, restaurants, downtown Kennesaw, and shopping. Hardiplank siding replaced 2014(50 year warranty). HVAC and roof replaced 2014. Gas water heater replaced 2019.
Location
State GA
County Cobb
Rooms
Other Rooms None
Basement None
Dining Room Open Concept
Interior
Interior Features Cathedral Ceiling(s), Double Vanity, Disappearing Attic Stairs, Entrance Foyer, Other, Tray Ceiling(s)
Heating Electric, Forced Air
Cooling Ceiling Fan(s), Central Air
Flooring Carpet, Ceramic Tile, Hardwood
Fireplaces Number 1
Fireplaces Type Gas Log, Gas Starter, Great Room
Laundry In Kitchen
Exterior
Exterior Feature Other
Parking Features Garage Door Opener, Garage, Garage Faces Front, Kitchen Level, Level Driveway
Garage Spaces 2.0
Fence Back Yard, Fenced, Wood
Pool None
Community Features Homeowners Assoc, Sidewalks, Street Lights, Near Shopping
Utilities Available Cable Available, Electricity Available, Natural Gas Available, Phone Available, Sewer Available, Underground Utilities, Water Available
Waterfront Description None
View Other
Roof Type Composition
Building
Lot Description Back Yard, Cul-De-Sac, Landscaped, Level, Private, Sloped
Story One
Sewer Public Sewer
Water Public
New Construction No
Schools
Elementary Schools Big Shanty/Kennesaw
Middle Schools Palmer
High Schools North Cobb
Others
Senior Community no
Special Listing Condition None
Read Less Info
Want to know what your home might be worth? Contact us for a FREE valuation!

Our team is ready to help you sell your home for the highest possible price ASAP

Bought with Realty One Group Edge
"My job is to find and attract mastery-based agents to the office, protect the culture, and make sure everyone is happy! "


