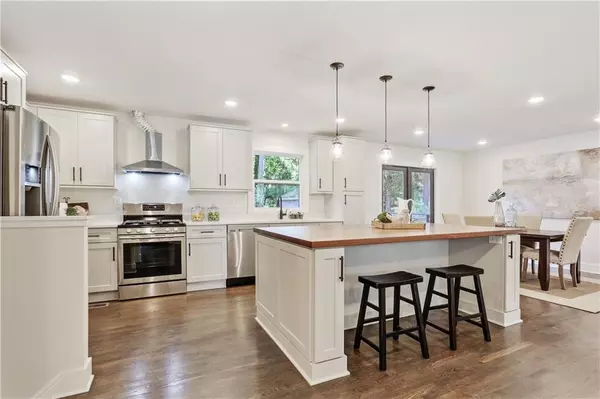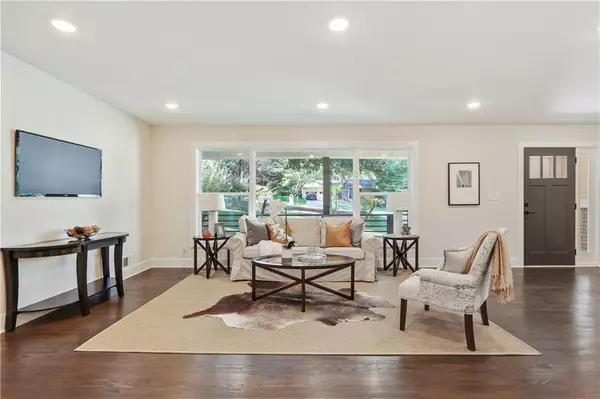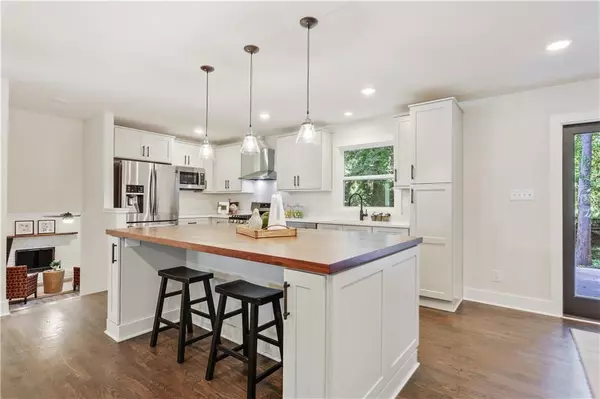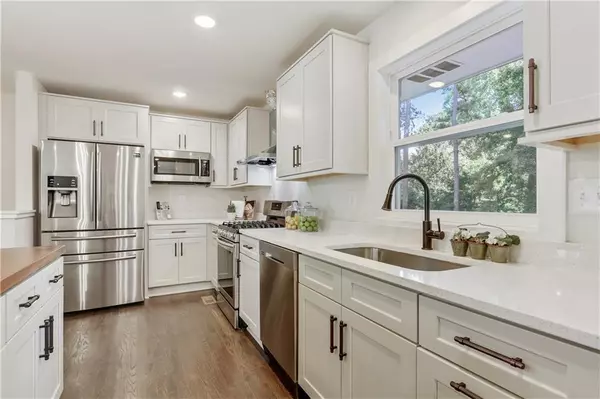$496,000
$499,900
0.8%For more information regarding the value of a property, please contact us for a free consultation.
4 Beds
2.5 Baths
1,700 SqFt
SOLD DATE : 03/16/2020
Key Details
Sold Price $496,000
Property Type Single Family Home
Sub Type Single Family Residence
Listing Status Sold
Purchase Type For Sale
Square Footage 1,700 sqft
Price per Sqft $291
Subdivision Windsor Forest
MLS Listing ID 6671974
Sold Date 03/16/20
Style Traditional
Bedrooms 4
Full Baths 2
Half Baths 1
Construction Status Updated/Remodeled
HOA Y/N No
Originating Board FMLS API
Year Built 1967
Annual Tax Amount $1,211
Tax Year 2019
Lot Size 0.400 Acres
Acres 0.4
Property Description
BACM ON THE MARKET! Stylish meets contemporary in this impeccably renovated mid-century modern beauty. Situated in a quiet and private cul-de-sac, the home borders an undeveloped and beautifully maintained green space owned by the county. The interior offers an open and bright concept with a spacious living room, dining area, and a sleek and stylish kitchen with a massive walnut topped center island, quartz countertops, new stainless-steel appliances with wine fridge. Glass doors off the dining area open to a private back deck, storage shed and an enormous back yard. The second level offers four spacious bedrooms and two full baths, including a master suite with a pebble-floor shower and walk-in closet. The daylight terrace level boasts a family room with a large white brick fireplace, a half bathroom and access to the two-car garage and back patio. This home is 100% move-in ready and only moments from shopping, Mercer University and major highways. Plus, Barkside Court has it's with own traffic light, making left turns onto Chamblee Tucker Road a breeze!
Location
State GA
County Dekalb
Area 52 - Dekalb-West
Lake Name None
Rooms
Bedroom Description Other
Other Rooms Shed(s)
Basement Daylight, Exterior Entry, Finished, Finished Bath, Interior Entry
Dining Room Open Concept
Interior
Interior Features Walk-In Closet(s)
Heating Central
Cooling Ceiling Fan(s), Central Air
Flooring Hardwood
Fireplaces Number 1
Fireplaces Type Family Room
Window Features Insulated Windows
Appliance Dishwasher, Disposal, Gas Oven, Gas Range, Microwave, Refrigerator, Other
Laundry In Basement
Exterior
Exterior Feature Private Front Entry, Private Rear Entry, Rear Stairs, Storage
Parking Features Attached, Garage, Garage Door Opener
Garage Spaces 2.0
Fence Back Yard
Pool None
Community Features Near Schools, Park
Utilities Available Cable Available, Electricity Available, Natural Gas Available, Phone Available, Sewer Available, Underground Utilities, Water Available
Waterfront Description None
View Other
Roof Type Composition
Street Surface Paved
Accessibility None
Handicap Access None
Porch Deck, Front Porch, Patio
Total Parking Spaces 2
Building
Lot Description Back Yard, Front Yard
Story Two
Sewer Public Sewer
Water Public
Architectural Style Traditional
Level or Stories Two
Structure Type Brick 4 Sides, Frame
New Construction No
Construction Status Updated/Remodeled
Schools
Elementary Schools Henderson Mill
Middle Schools Henderson - Dekalb
High Schools Lakeside - Dekalb
Others
Senior Community no
Restrictions false
Tax ID 18 283 01 043
Special Listing Condition None
Read Less Info
Want to know what your home might be worth? Contact us for a FREE valuation!

Our team is ready to help you sell your home for the highest possible price ASAP

Bought with Non FMLS Member
"My job is to find and attract mastery-based agents to the office, protect the culture, and make sure everyone is happy! "






