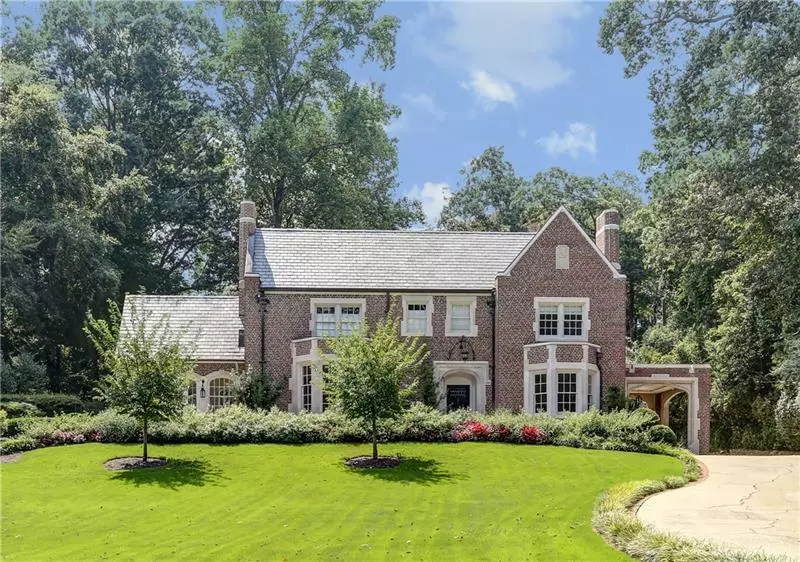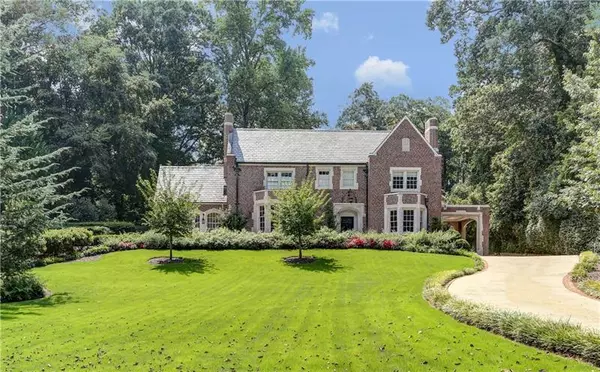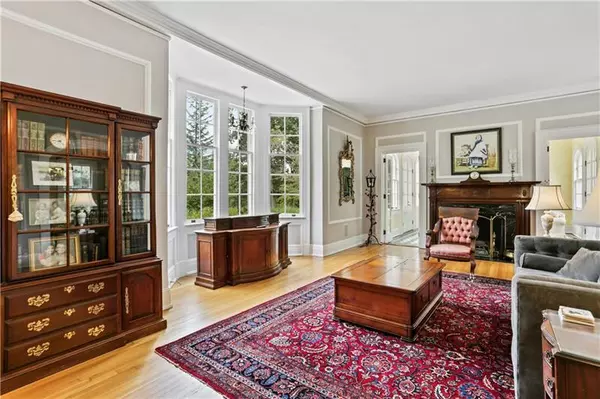$2,225,000
$2,300,000
3.3%For more information regarding the value of a property, please contact us for a free consultation.
4 Beds
4 Baths
4,989 SqFt
SOLD DATE : 04/02/2020
Key Details
Sold Price $2,225,000
Property Type Single Family Home
Sub Type Single Family Residence
Listing Status Sold
Purchase Type For Sale
Square Footage 4,989 sqft
Price per Sqft $445
Subdivision Druid Hills
MLS Listing ID 6668327
Sold Date 04/02/20
Style Tudor
Bedrooms 4
Full Baths 3
Half Baths 2
Construction Status Resale
HOA Y/N No
Originating Board FMLS API
Year Built 1930
Annual Tax Amount $19,705
Tax Year 2019
Lot Size 1.400 Acres
Acres 1.4
Property Description
Rare opportunity to own one of the most exquisite homes in Druid Hills. This statuesque brick English Tudor nestled on a 1.4 acre estate features classic Druid Hills historical detail, soaring ceilings, a large, open kitchen, and breathtaking landscaping. Incredible location on quiet street overlooking Frederick Law Olmsted designed Dellwood Park; just a short stroll to Druid Hills Golf Club, Fernbank Museum, and Paideia. Close to Emory Village, Lullwater Park, and Emory University and Medical Center; five-minute drive to downtown Decatur. Walking distance to the Path leading to Freedom Parkway, Virginia Highland, and the Beltline. Spacious entryway leads to large formal and informal living rooms, beautifully appointed sunroom, and dining room. Large, open kitchen with views to the courtyard through grand arched windows and french doors. Sunlit master bedroom with walk-in closet overlooks the park; master bath with gorgeous marble throughout. Three large additional bedrooms featuring Jack-and-Jill bath and separate en suite. Bonus room on the main can easily convert to a fifth bedroom. Three-car garage and porte-cochere. Large unfinished basement. Expansive front and back yard and outdoor dog run. Stunning courtyard fountain and beautifully maintained grounds. Welcome home!
Location
State GA
County Dekalb
Area 52 - Dekalb-West
Lake Name None
Rooms
Bedroom Description Oversized Master
Other Rooms Garage(s)
Basement Exterior Entry, Full, Interior Entry, Unfinished
Dining Room Seats 12+, Separate Dining Room
Interior
Interior Features Bookcases, Double Vanity, Entrance Foyer, High Ceilings 10 ft Main, High Ceilings 10 ft Upper, High Speed Internet, Walk-In Closet(s)
Heating Forced Air, Natural Gas
Cooling Central Air
Flooring Hardwood
Fireplaces Number 3
Fireplaces Type Gas Log, Keeping Room, Living Room, Other Room
Window Features None
Appliance Dishwasher, Disposal, Double Oven, Gas Range, Microwave, Self Cleaning Oven, Trash Compactor
Laundry Upper Level
Exterior
Exterior Feature Balcony, Courtyard
Parking Features Covered, Detached, Garage, Garage Door Opener, Kitchen Level
Garage Spaces 3.0
Fence None
Pool None
Community Features Country Club, Park, Sidewalks
Utilities Available Cable Available, Electricity Available, Natural Gas Available, Sewer Available, Underground Utilities, Water Available
Waterfront Description None
View Other
Roof Type Slate
Street Surface Paved
Accessibility Accessible Bedroom
Handicap Access Accessible Bedroom
Porch Patio
Total Parking Spaces 3
Building
Lot Description Landscaped, Private
Story Two
Sewer Public Sewer
Water Public
Architectural Style Tudor
Level or Stories Two
Structure Type Brick 4 Sides
New Construction No
Construction Status Resale
Schools
Elementary Schools Fernbank
Middle Schools Druid Hills
High Schools Druid Hills
Others
Senior Community no
Restrictions false
Tax ID 15 238 01 016
Ownership Fee Simple
Financing no
Special Listing Condition None
Read Less Info
Want to know what your home might be worth? Contact us for a FREE valuation!

Our team is ready to help you sell your home for the highest possible price ASAP

Bought with EXP Realty, LLC.
"My job is to find and attract mastery-based agents to the office, protect the culture, and make sure everyone is happy! "






