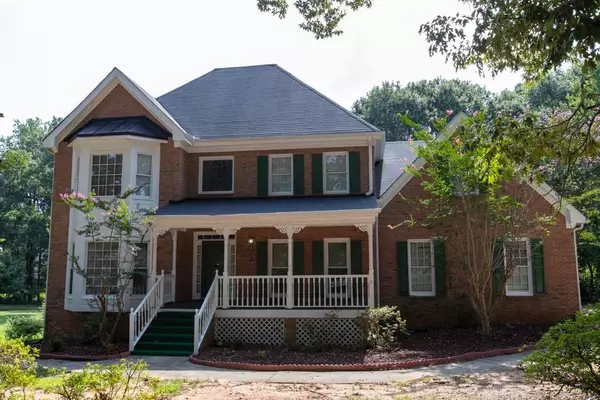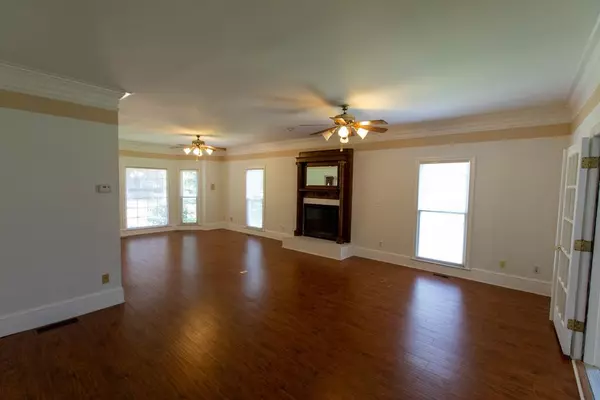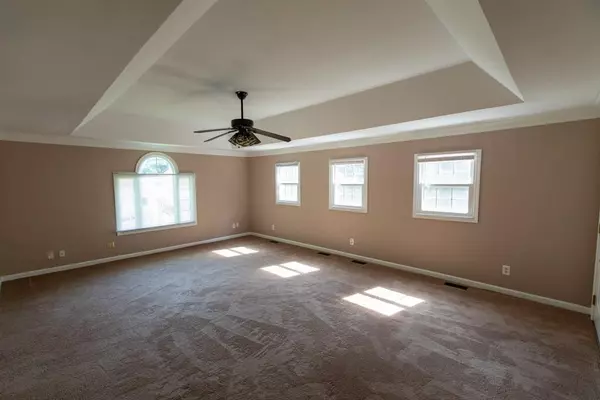$218,000
$275,000
20.7%For more information regarding the value of a property, please contact us for a free consultation.
6 Beds
3.5 Baths
1 Acres Lot
SOLD DATE : 05/15/2020
Key Details
Sold Price $218,000
Property Type Single Family Home
Sub Type Single Family Residence
Listing Status Sold
Purchase Type For Sale
Subdivision Irwin Place
MLS Listing ID 6657034
Sold Date 05/15/20
Style A-Frame, Contemporary/Modern, Traditional
Bedrooms 6
Full Baths 3
Half Baths 1
Originating Board FMLS API
Year Built 2019
Tax Year 2019
Lot Size 1.000 Acres
Property Description
BACK-ON-THE-MARKET!!! Two stories of ample living space plus FINISHED BSMT. Family Kitchen w/ISLAND, cook-top, double oven, separate eat-in area, formal french door into dining room, wired intercom system. Master bedroom w/FIREPLACE, large WALK-IN-CLOSET, huge bath, JETTED TUB, private stall, double vanity. IN-LAW/TEEN SUITE, extra rooms, screened glass patio, two tier deck, secluded private large backyard. Above average size bedrooms, spacious closets. Huge family room, FIREPLACE. Long driveway & plenty of lot space, well maintained community near major Hwy & shopping. FINANCING FELL THRU after appraisal, inspection done.
Very motivated seller willing to relinquish over $30K appraised equity value and in a community where home values are over $300K.
Sweet Bargain? Right. Option to lease ask within.
Location
State GA
County Rockdale
Rooms
Other Rooms None
Basement Daylight, Exterior Entry, Finished Bath, Finished, Full, Interior Entry
Dining Room Seats 12+, Separate Dining Room
Interior
Interior Features Double Vanity, Entrance Foyer, Walk-In Closet(s)
Heating Central, Natural Gas
Cooling Ceiling Fan(s), Central Air
Flooring Carpet, Ceramic Tile, Hardwood
Fireplaces Number 2
Fireplaces Type Family Room, Factory Built, Glass Doors, Living Room, Master Bedroom
Laundry Laundry Chute, Laundry Room, Main Level
Exterior
Exterior Feature Private Yard, Private Front Entry, Private Rear Entry, Rear Stairs, Balcony
Parking Features Attached, Driveway, Garage, Kitchen Level, Level Driveway, Parking Pad, Garage Faces Side
Garage Spaces 2.0
Fence Privacy
Pool None
Community Features Clubhouse, Homeowners Assoc, Other, Pool, Sidewalks, Street Lights, Tennis Court(s)
Utilities Available Electricity Available, Sewer Available, Water Available
Waterfront Description None
View Other
Roof Type Composition
Building
Lot Description Back Yard, Front Yard, Landscaped, Level, Private
Story Two
Sewer Other
Water Public
New Construction No
Schools
Elementary Schools Peek'S Chapel
Middle Schools Memorial
High Schools Salem
Others
Senior Community no
Special Listing Condition None
Read Less Info
Want to know what your home might be worth? Contact us for a FREE valuation!

Our team is ready to help you sell your home for the highest possible price ASAP

Bought with Terica Kindred Realty
"My job is to find and attract mastery-based agents to the office, protect the culture, and make sure everyone is happy! "






