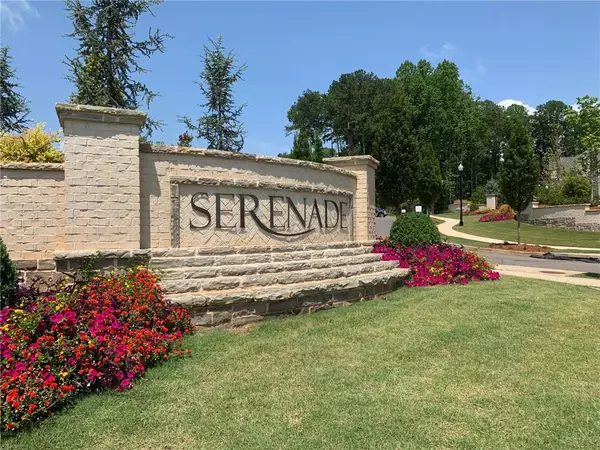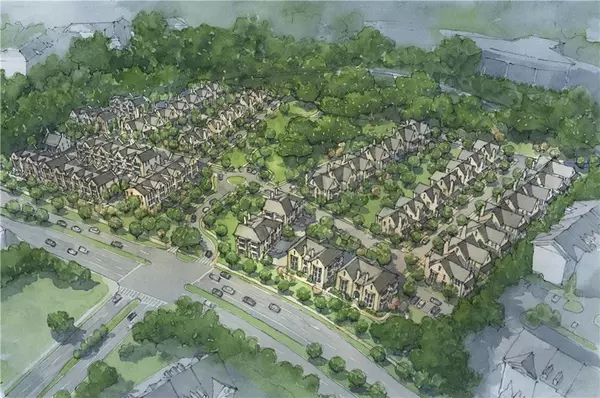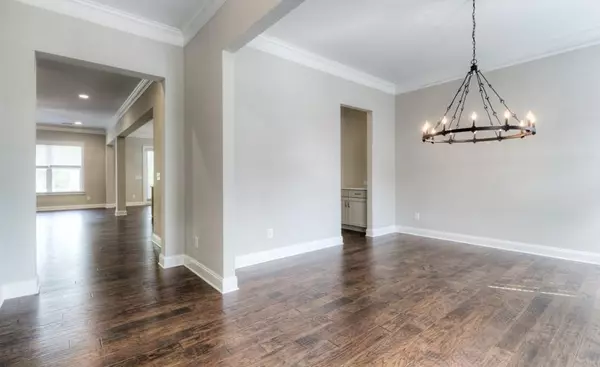$585,000
$599,900
2.5%For more information regarding the value of a property, please contact us for a free consultation.
5 Beds
4 Baths
3,340 SqFt
SOLD DATE : 02/21/2020
Key Details
Sold Price $585,000
Property Type Single Family Home
Sub Type Single Family Residence
Listing Status Sold
Purchase Type For Sale
Square Footage 3,340 sqft
Price per Sqft $175
Subdivision Serenade
MLS Listing ID 6668804
Sold Date 02/21/20
Style European, Traditional
Bedrooms 5
Full Baths 4
Construction Status New Construction
HOA Fees $75
HOA Y/N Yes
Originating Board FMLS API
Year Built 2019
Tax Year 2019
Lot Size 6,708 Sqft
Acres 0.154
Property Description
BRAND NEW GATED COMMUNITY on Westside Parkway near Avalon, Top Golf and so much more right in Alpharetta! This home is READY NOW for a quick move in. The WINSLOW is a best seller that is very open with 10' ceilings & 8' doors on the main along with a guest retreat & full bath. Gorgeous kitchen with painted cabinets, large island, quartz countertops & stainless appliances. Screened porch off breakfast area. Elegant owner's suite with trey ceiling & beautiful bath featuring frameless shower with seat, separate tub, double vanities & a huge walk-in closet. 3 Large secondary bedrooms with 2 additional baths are also upstairs. Lots of beautiful designer upgrades throughout! Community amenities include access to a 6 acre park with walking paths, a pool & cabana with outdoor fireplace. Entry will be gated. Less than 5 minutes to Avalon & Downtown Alpharetta - location is fantastic! Community will have condos, townhomes & single family homes - a total of 89, so it's going to be a small community. Ready to move in for the holidays. List price reflects builder's incentive.
Location
State GA
County Fulton
Area 13 - Fulton North
Lake Name None
Rooms
Bedroom Description Oversized Master, Other
Other Rooms None
Basement None
Main Level Bedrooms 1
Dining Room Butlers Pantry, Separate Dining Room
Interior
Interior Features Disappearing Attic Stairs, Entrance Foyer, High Ceilings 9 ft Upper, High Ceilings 10 ft Main, Tray Ceiling(s), Walk-In Closet(s)
Heating Natural Gas, Zoned
Cooling Ceiling Fan(s), Central Air, Zoned
Flooring Carpet, Ceramic Tile, Hardwood
Fireplaces Number 1
Fireplaces Type Family Room, Gas Log
Window Features Insulated Windows
Appliance Dishwasher, Disposal, ENERGY STAR Qualified Appliances, Gas Range, Gas Water Heater, Microwave, Self Cleaning Oven
Laundry Laundry Room, Upper Level
Exterior
Exterior Feature Other
Parking Features Attached, Driveway, Garage, Garage Door Opener, Level Driveway
Garage Spaces 2.0
Fence None
Pool None
Community Features Gated, Homeowners Assoc, Park, Pool, Sidewalks, Street Lights
Utilities Available Cable Available, Electricity Available, Natural Gas Available, Phone Available, Sewer Available, Underground Utilities
Waterfront Description None
View Other
Roof Type Composition
Street Surface Asphalt
Accessibility Accessible Entrance
Handicap Access Accessible Entrance
Porch Patio, Rear Porch, Screened
Total Parking Spaces 2
Building
Lot Description Back Yard, Landscaped, Private
Story Two
Sewer Public Sewer
Water Public
Architectural Style European, Traditional
Level or Stories Two
Structure Type Brick 3 Sides, Cement Siding
New Construction No
Construction Status New Construction
Schools
Elementary Schools Manning Oaks
Middle Schools Northwestern
High Schools Milton
Others
HOA Fee Include Maintenance Grounds, Swim/Tennis
Senior Community no
Restrictions true
Tax ID 12 248006890560
Ownership Fee Simple
Financing yes
Special Listing Condition None
Read Less Info
Want to know what your home might be worth? Contact us for a FREE valuation!

Our team is ready to help you sell your home for the highest possible price ASAP

Bought with PalmerHouse Properties
"My job is to find and attract mastery-based agents to the office, protect the culture, and make sure everyone is happy! "






