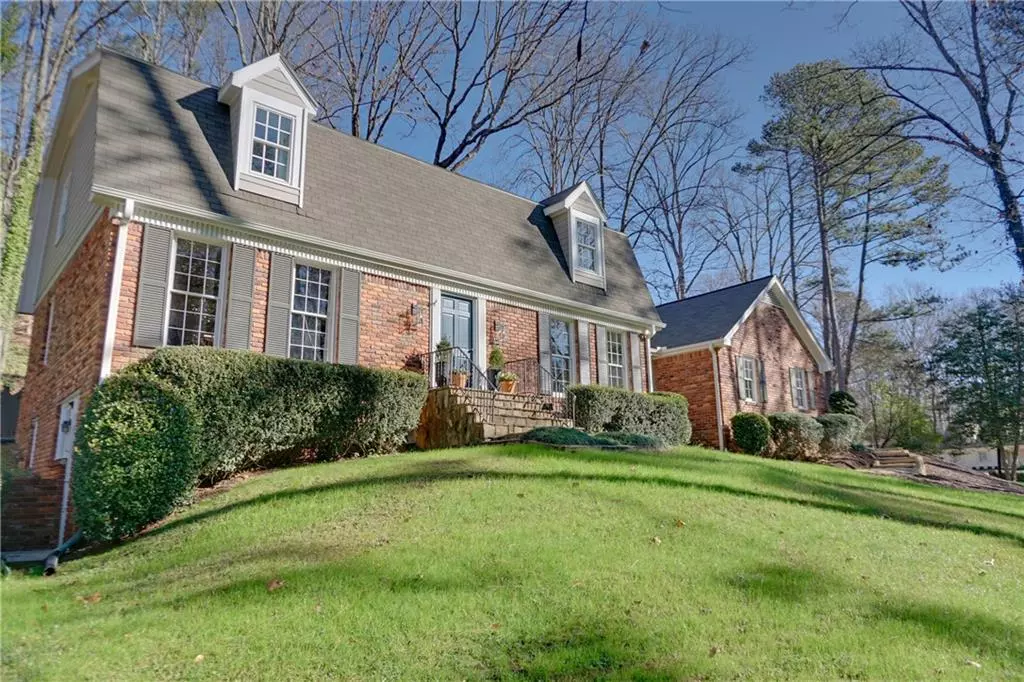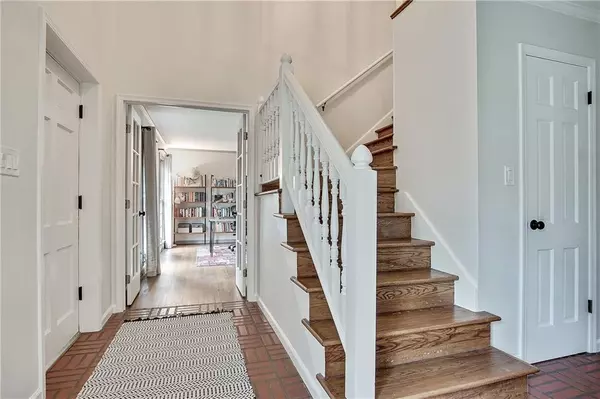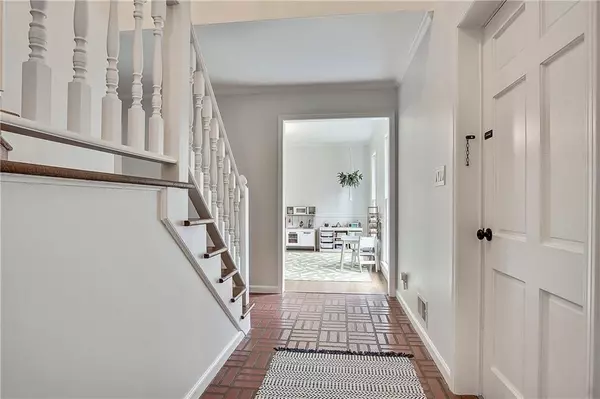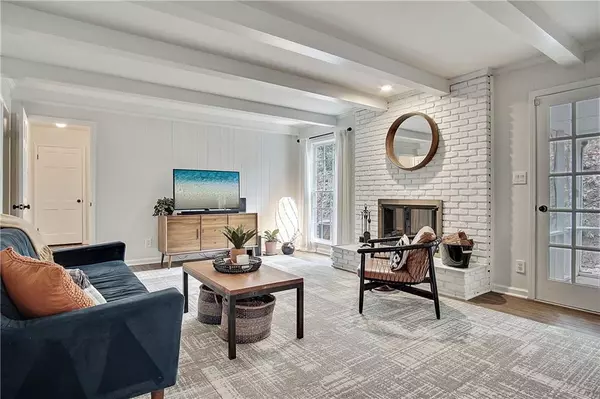$525,000
$525,000
For more information regarding the value of a property, please contact us for a free consultation.
4 Beds
3 Baths
2,886 SqFt
SOLD DATE : 02/21/2020
Key Details
Sold Price $525,000
Property Type Single Family Home
Sub Type Single Family Residence
Listing Status Sold
Purchase Type For Sale
Square Footage 2,886 sqft
Price per Sqft $181
Subdivision The Branches
MLS Listing ID 6662374
Sold Date 02/21/20
Style Cape Cod, Traditional
Bedrooms 4
Full Baths 3
Construction Status Resale
HOA Fees $550
HOA Y/N No
Originating Board FMLS API
Year Built 1968
Annual Tax Amount $2,773
Tax Year 2018
Lot Size 0.578 Acres
Acres 0.5785
Property Description
Charming and meticulously maintained Dutch Colonial style home in coveted neighborhood, The Branches!
Set back from the street on a great corner lot with fantastic views, this 4-sided brick home has been freshly painted, newly landscaped and made ready for the next owners to enjoy.
Features include hardwood floors, cute eat-in kitchen and a cozy wood-burning fireplace in living room with access to the backyard.
Guest room (or optional master) on main with access to a full bath and extra storage. Newly renovated hall bath on second floor. New HVAC system. New electrical outlets. New light fixtures and ceiling fans. 2 car garage on main with lots of space for storage. Separate office and dining room on main floor makes this home feel large and airy.
Unlimited opportunities with unfinished basement that's currently great for storage, a workshop and space for the family to escape rainy days. Private back yard with a newly poured patio, fence and screened in porch.
Abundance of amenities in this special Branches community including pool, playground, clubhouse and events which are only a short walk away. Minutes to top schools, shopping, MARTA and 400.
This home is the epitome of “location, location, location” and ready for the next owner to be part of this special area with great families and neighbors.
Location
State GA
County Fulton
Area 121 - Dunwoody
Lake Name None
Rooms
Bedroom Description Other
Other Rooms None
Basement Daylight, Exterior Entry, Interior Entry, Unfinished
Main Level Bedrooms 1
Dining Room Separate Dining Room
Interior
Interior Features Beamed Ceilings, Entrance Foyer
Heating Central, Forced Air
Cooling Central Air, Heat Pump
Flooring Hardwood
Fireplaces Number 1
Fireplaces Type Family Room
Window Features None
Appliance Dishwasher, Electric Range, Refrigerator
Laundry Laundry Room, Main Level
Exterior
Exterior Feature None
Parking Features Attached
Garage Spaces 2.0
Fence Back Yard
Pool None
Community Features Clubhouse, Near Schools, Playground, Pool, Public Transportation, Street Lights, Swim Team
Utilities Available None
View Other
Roof Type Composition
Street Surface None
Accessibility None
Handicap Access None
Porch Covered, Enclosed, Rear Porch
Total Parking Spaces 2
Building
Lot Description Corner Lot, Front Yard, Landscaped
Story Two
Sewer Public Sewer
Water Public
Architectural Style Cape Cod, Traditional
Level or Stories Two
Structure Type Brick 4 Sides
New Construction No
Construction Status Resale
Schools
Elementary Schools Woodland - Fulton
Middle Schools Sandy Springs
High Schools North Springs
Others
Senior Community no
Restrictions false
Tax ID 17 002100010354
Special Listing Condition None
Read Less Info
Want to know what your home might be worth? Contact us for a FREE valuation!

Our team is ready to help you sell your home for the highest possible price ASAP

Bought with Harry Norman Realtors
"My job is to find and attract mastery-based agents to the office, protect the culture, and make sure everyone is happy! "






