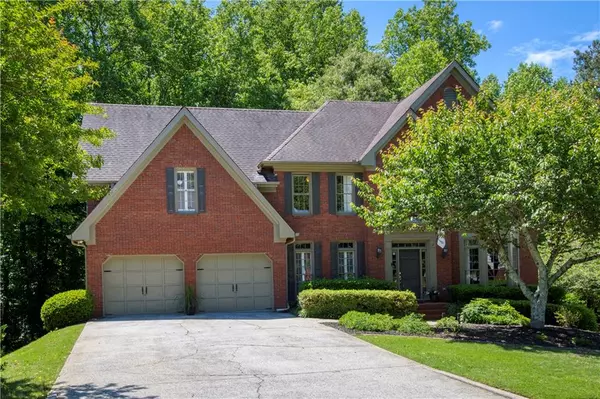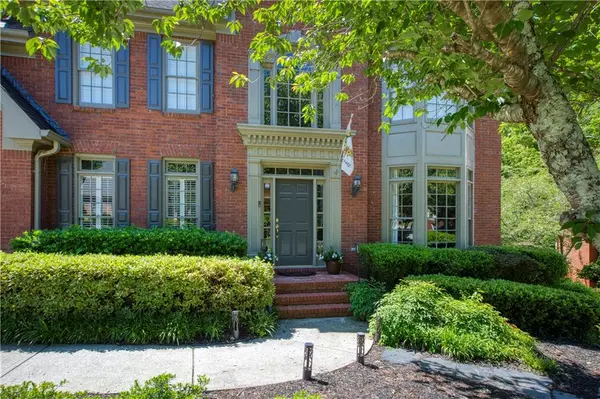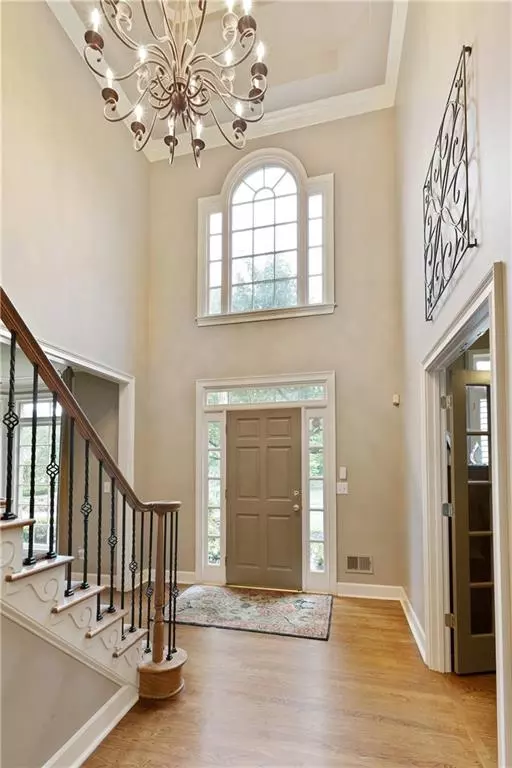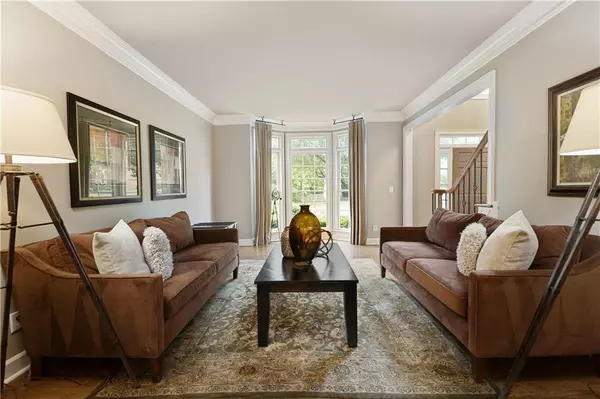$651,000
$610,000
6.7%For more information regarding the value of a property, please contact us for a free consultation.
5 Beds
4 Baths
5,353 SqFt
SOLD DATE : 06/25/2021
Key Details
Sold Price $651,000
Property Type Single Family Home
Sub Type Single Family Residence
Listing Status Sold
Purchase Type For Sale
Square Footage 5,353 sqft
Price per Sqft $121
Subdivision Tuxford
MLS Listing ID 6885150
Sold Date 06/25/21
Style Traditional
Bedrooms 5
Full Baths 4
Construction Status Resale
HOA Y/N No
Originating Board FMLS API
Year Built 1992
Annual Tax Amount $5,820
Tax Year 2020
Lot Size 0.480 Acres
Acres 0.48
Property Description
Situated in one of Alpharetta's best neighborhoods close to GA 400, Avalon, and top-rated schools this beautiful brick home has the yard and outdoor oasis you've been seeking along with the sought-after open concept floorplan you desire. A beautifully updated kitchen features a large island, stainless steel appliances, granite counters, and custom cabinetry. The kitchen opens to a breakfast room and two-story great room with inviting fireplace. Upstairs there are three spacious, secondary bedrooms each with walk-in closets and a hall bathroom. The primary suite is generous with tray ceilings and walk-in closet. The primary bath showcases a separate shower, a bubbling soaking tub, and separate vanities with granite counters. The terrace level is full of natural light and features a media room, home gym, bedroom, and full bath. A favorite feature of the home is the deck with custom stone fireplace that stretches from the terrace level to the upper deck. Marshmallows could be roasted by the lower-level fireplace with cocktails being toasted by the upper-level deck fireplace. The expansive backyard is one of the largest you will find in Tuxford with complete privacy behind the residence. This enables the new homeowners to enjoy plenty of lawn sports or install the pool of their dreams while watching the wildlife beyond. A relaxing nature's haven while being steps to popular neighborhood amenities including pool, clubhouse, and tennis courts. In the heart of Alpharetta with direct access to GA400 in a community that features a Greenway trail system, premier shopping and restaurants, and top-rated schools. Welcome home and start enjoying sunsets by the fire!
Location
State GA
County Fulton
Area 14 - Fulton North
Lake Name None
Rooms
Bedroom Description Oversized Master, Split Bedroom Plan
Other Rooms None
Basement Daylight, Exterior Entry, Finished, Finished Bath, Full
Main Level Bedrooms 1
Dining Room Separate Dining Room
Interior
Interior Features Bookcases, Cathedral Ceiling(s), Double Vanity, Entrance Foyer 2 Story, High Speed Internet, Tray Ceiling(s), Walk-In Closet(s)
Heating Central, Forced Air, Natural Gas
Cooling Central Air, Zoned
Flooring Carpet, Ceramic Tile, Hardwood
Fireplaces Number 2
Fireplaces Type Basement, Gas Log, Gas Starter, Great Room
Window Features Insulated Windows
Appliance Dishwasher, Disposal, Double Oven, Gas Cooktop, Microwave, Refrigerator
Laundry Laundry Room, Upper Level
Exterior
Exterior Feature Private Yard
Parking Features Attached, Garage, Garage Faces Front
Garage Spaces 2.0
Fence Back Yard, Wood
Pool None
Community Features Clubhouse, Homeowners Assoc, Near Schools, Near Shopping, Near Trails/Greenway, Playground, Pool, Street Lights, Swim Team, Tennis Court(s)
Utilities Available Cable Available, Electricity Available, Natural Gas Available, Phone Available, Sewer Available, Underground Utilities, Water Available
Waterfront Description None
View Other
Roof Type Composition
Street Surface Asphalt
Accessibility None
Handicap Access None
Porch Deck, Front Porch
Total Parking Spaces 2
Building
Lot Description Back Yard, Landscaped, Level, Private
Story Two
Sewer Public Sewer
Water Public
Architectural Style Traditional
Level or Stories Two
Structure Type Brick 3 Sides, Cement Siding
New Construction No
Construction Status Resale
Schools
Elementary Schools Ocee
Middle Schools Taylor Road
High Schools Chattahoochee
Others
HOA Fee Include Insurance, Swim/Tennis
Senior Community no
Restrictions false
Tax ID 11 017200780402
Special Listing Condition None
Read Less Info
Want to know what your home might be worth? Contact us for a FREE valuation!

Our team is ready to help you sell your home for the highest possible price ASAP

Bought with Harry Norman Realtors
"My job is to find and attract mastery-based agents to the office, protect the culture, and make sure everyone is happy! "






