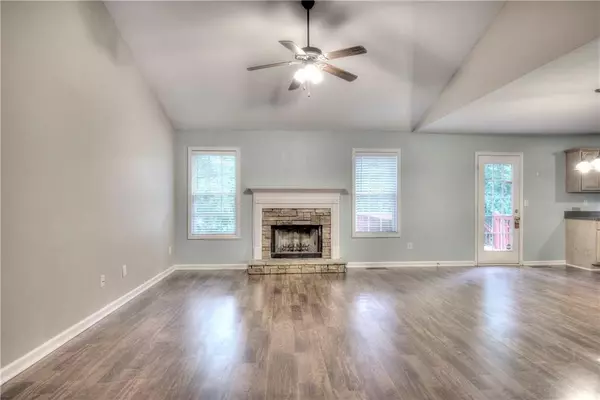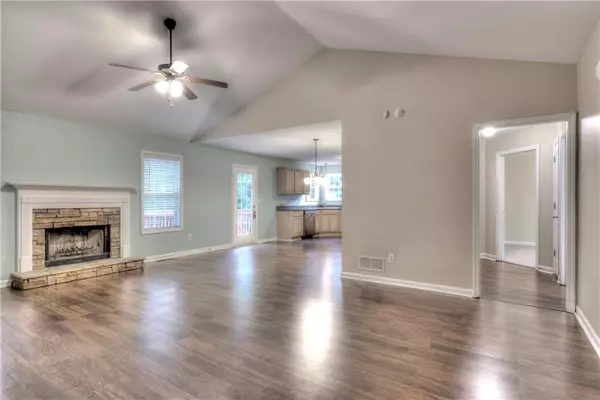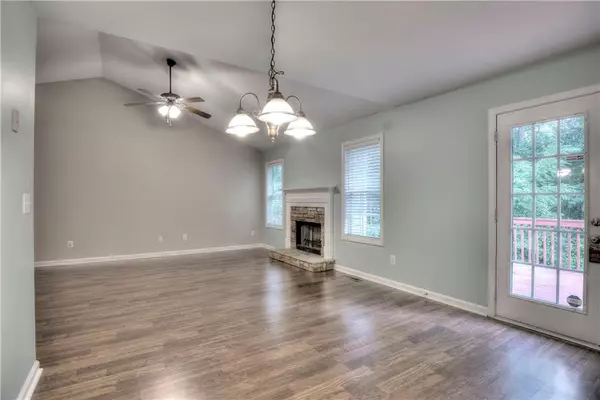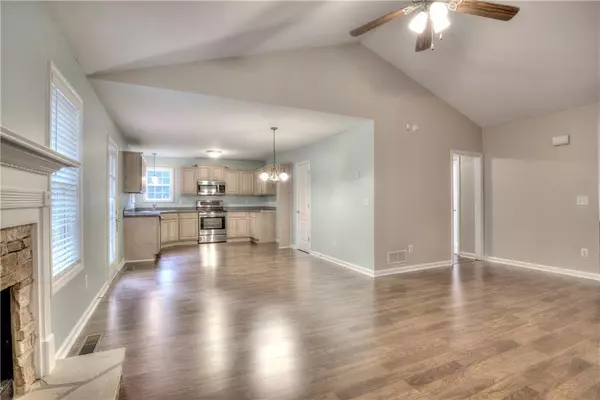$240,000
$220,000
9.1%For more information regarding the value of a property, please contact us for a free consultation.
4 Beds
2 Baths
1,498 SqFt
SOLD DATE : 07/26/2021
Key Details
Sold Price $240,000
Property Type Single Family Home
Sub Type Single Family Residence
Listing Status Sold
Purchase Type For Sale
Square Footage 1,498 sqft
Price per Sqft $160
Subdivision Meadowbrooke Estates
MLS Listing ID 6905801
Sold Date 07/26/21
Style Traditional
Bedrooms 4
Full Baths 2
Construction Status Resale
HOA Y/N No
Originating Board FMLS API
Year Built 2006
Annual Tax Amount $1,984
Tax Year 2020
Lot Size 0.460 Acres
Acres 0.46
Property Description
Lovely raised ranch home in private cul-de-sac. You will love the open floorplan design on the main level with vaulted ceilings, and the gorgeous stone fireplace as a true focal point. Kitchen has pantry and stainless steel appliances. This home has a nice split bedroom plan all on one level with the laundry area. Each secondary bedroom has closets with built-in adjustable shelving. The master bedroom has a trey ceiling and a large master bath with double sinks, a large soaking tub, and stand up shower. Downstairs you will find a huge finished rec room/bedroom/ den/man cave. There is another room downstairs finished and stubbed in - just needs the bathroom fixtures to be added and there's still room to add a closet! Are you tired of seeing today's shrinking garages? Not in this home. You will have tons of extra room for a work bench, cabinets, shelving and storage! The back yard is very nice and through the woods you actually own a bit of a creek! This home comes with Ring System, Smart Thermostat, Newly Installed Garage Door Opener & Sprinkler system works! Great location convenient to I-20, Dallas, Hiram & West Cobb. Make an appointment to view this home today before it's gone!
Location
State GA
County Paulding
Area 191 - Paulding County
Lake Name None
Rooms
Bedroom Description Split Bedroom Plan
Other Rooms None
Basement Bath/Stubbed, Finished
Main Level Bedrooms 3
Dining Room Dining L
Interior
Interior Features Cathedral Ceiling(s), Tray Ceiling(s), Walk-In Closet(s)
Heating Central
Cooling Ceiling Fan(s), Central Air
Flooring Sustainable, Vinyl
Fireplaces Number 1
Fireplaces Type Living Room
Window Features Insulated Windows
Appliance Dishwasher, Electric Oven
Laundry In Hall, Main Level
Exterior
Exterior Feature Other
Parking Features Drive Under Main Level, Garage
Garage Spaces 2.0
Fence None
Pool None
Community Features None
Utilities Available Cable Available, Electricity Available
Waterfront Description None
View Rural
Roof Type Composition
Street Surface Paved
Accessibility None
Handicap Access None
Porch Deck
Total Parking Spaces 2
Building
Lot Description Back Yard, Cul-De-Sac
Story Multi/Split
Sewer Septic Tank
Water Public
Architectural Style Traditional
Level or Stories Multi/Split
Structure Type Vinyl Siding
New Construction No
Construction Status Resale
Schools
Elementary Schools Union - Paulding
Middle Schools Carl Scoggins Sr.
High Schools South Paulding
Others
Senior Community no
Restrictions false
Tax ID 065584
Special Listing Condition None
Read Less Info
Want to know what your home might be worth? Contact us for a FREE valuation!

Our team is ready to help you sell your home for the highest possible price ASAP

Bought with Ansley Real Estate
"My job is to find and attract mastery-based agents to the office, protect the culture, and make sure everyone is happy! "






