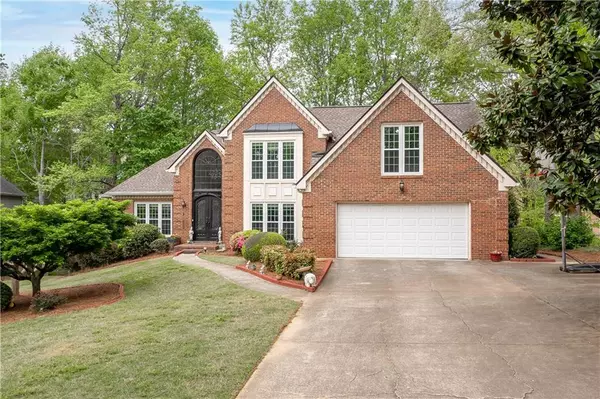$620,000
$620,000
For more information regarding the value of a property, please contact us for a free consultation.
6 Beds
4.5 Baths
3,989 SqFt
SOLD DATE : 06/15/2021
Key Details
Sold Price $620,000
Property Type Single Family Home
Sub Type Single Family Residence
Listing Status Sold
Purchase Type For Sale
Square Footage 3,989 sqft
Price per Sqft $155
Subdivision Medlock Bridge
MLS Listing ID 6873536
Sold Date 06/15/21
Style Traditional
Bedrooms 6
Full Baths 4
Half Baths 1
Construction Status Resale
HOA Fees $1,500
HOA Y/N No
Originating Board FMLS API
Year Built 1987
Annual Tax Amount $6,343
Tax Year 2020
Lot Size 0.318 Acres
Acres 0.318
Property Description
Medlock Bridge Subdivision "Home is not a place, it's a feeling." Don't miss this opportunity to own this beautiful executive home located in the highly sought after Fulton SD. Active swim/tennis/soccer community in John's Creek! Fabulous open floor plan on quiet cul-de-sac lot. Renovated kitchen, bathrooms and basement. New fixtures, new paint, new and refinished hard wood floors, granite in kitchen and baths. Deceivingly large home. Sunroom, vaulted family room w/ fireplace, master on main, flat front yard and drive w/ stream in the back. Almost every room has a beautiful view of the trees and greenery. Low maintenance landscape. Basement has soundproof room used for recording studio/home theatre, kitchenette, bedroom and bath. 2 decks. Storage under deck. Oversize garage can accommodate 2 cars + golf cart. There is so much charm, beauty, light in this home you must see for yourself. You will not want to miss this opportunity to own this home! Seller states main level area is 3,500 sq ft., finished basement area is 1,600 sq ft. = total square footage 5,100. Garage area is 440 square feet.
Location
State GA
County Fulton
Area 14 - Fulton North
Lake Name None
Rooms
Bedroom Description In-Law Floorplan, Master on Main
Other Rooms None
Basement Bath/Stubbed, Daylight, Exterior Entry, Finished, Finished Bath, Interior Entry
Main Level Bedrooms 1
Dining Room Separate Dining Room
Interior
Interior Features Entrance Foyer 2 Story, High Speed Internet, Walk-In Closet(s)
Heating Forced Air, Natural Gas
Cooling Central Air
Flooring Carpet, Hardwood, Other
Fireplaces Type Family Room, Glass Doors
Window Features None
Appliance Dishwasher, Electric Oven, Electric Range
Laundry Laundry Room, Main Level
Exterior
Exterior Feature None
Parking Features Garage, Level Driveway
Garage Spaces 2.0
Fence None
Pool None
Community Features Homeowners Assoc
Utilities Available Cable Available, Electricity Available, Phone Available
Waterfront Description None
View Other
Roof Type Composition
Street Surface Paved
Accessibility None
Handicap Access None
Porch Deck
Total Parking Spaces 2
Building
Lot Description Creek On Lot, Cul-De-Sac, Front Yard
Story Three Or More
Sewer Public Sewer
Water Public
Architectural Style Traditional
Level or Stories Three Or More
Structure Type Brick Front
New Construction No
Construction Status Resale
Schools
Elementary Schools Medlock Bridge
Middle Schools Autrey Mill
High Schools Johns Creek
Others
HOA Fee Include Swim/Tennis
Senior Community no
Restrictions true
Tax ID 11 082102840639
Ownership Fee Simple
Financing no
Special Listing Condition None
Read Less Info
Want to know what your home might be worth? Contact us for a FREE valuation!

Our team is ready to help you sell your home for the highest possible price ASAP

Bought with Maximum One Executive Realtors
"My job is to find and attract mastery-based agents to the office, protect the culture, and make sure everyone is happy! "






