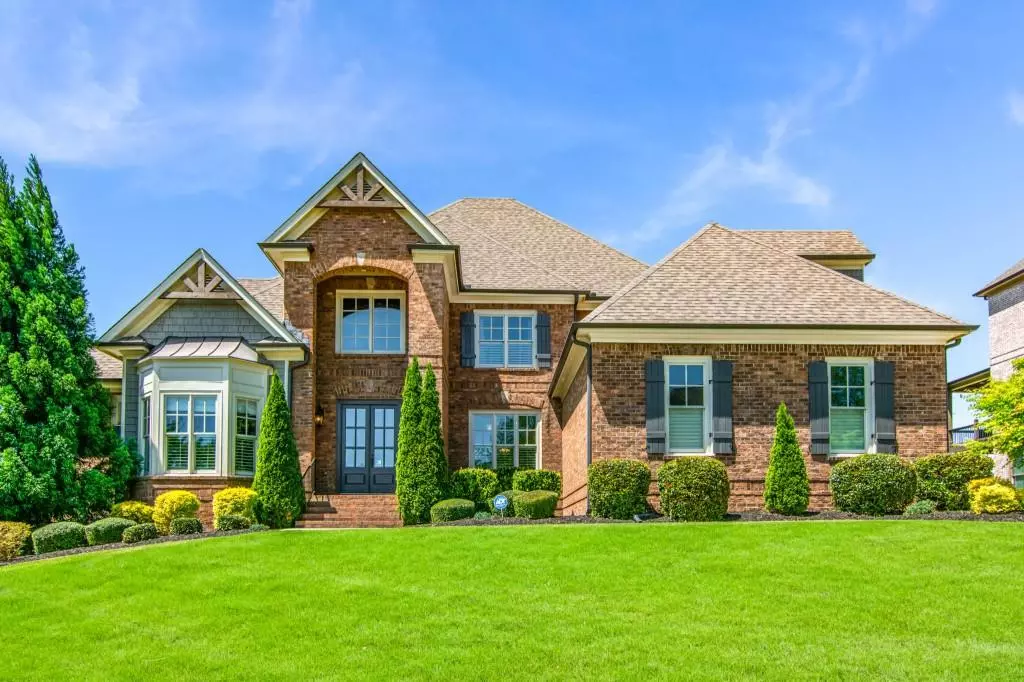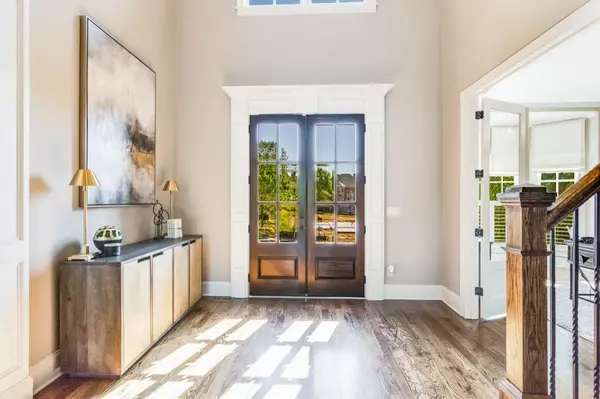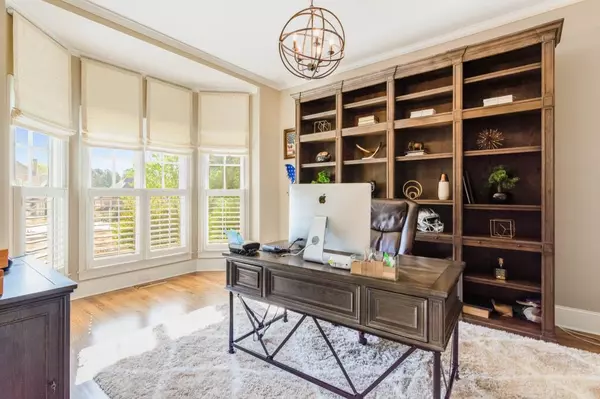$820,000
$789,900
3.8%For more information regarding the value of a property, please contact us for a free consultation.
5 Beds
3.5 Baths
4,093 SqFt
SOLD DATE : 06/24/2021
Key Details
Sold Price $820,000
Property Type Single Family Home
Sub Type Single Family Residence
Listing Status Sold
Purchase Type For Sale
Square Footage 4,093 sqft
Price per Sqft $200
Subdivision Stonewater Creek
MLS Listing ID 6876851
Sold Date 06/24/21
Style Traditional
Bedrooms 5
Full Baths 3
Half Baths 1
Construction Status Resale
HOA Fees $1,550
HOA Y/N Yes
Originating Board FMLS API
Year Built 2012
Annual Tax Amount $8,624
Tax Year 2020
Lot Size 0.580 Acres
Acres 0.58
Property Description
Welcome home to THE ONE you have been waiting for! Nestled on a large, private homesite in the Stonewater Creek subdivision, this home offers privacy and space in the middle of a gated, action-packed community with amazing amenities and year-roundactivities. Immaculately maintained and well loved, in this home you can move right in and feel right at home. No renovations needed here! Walking through the double front doors you are greeted with a two story foyer boasting a gorgeous chandelier.Large windows fill the home with light. The master bedroom on the main level has a sitting area and access to a back deck overlooking the property. His and Hers master closets and an ENORMOUS shower in master bath will impress even the pickiestof tastes. Gourmet kitchen open to family room with another covered deck overlooking PRIVATE, large, and fenced backyard. HUGE walk in pantry with wine fridge! White cabinets, granite, LG stainless appliances, and cabinet vent hood to name a fewupgrades! Laundry room is a true room on the main level with cabinets and laundry sink. Upstairs bedrooms are LARGE and closet space is plentiful. Make your recreational dreams a reality in the unfinished basement that is stubbed with plumbing and ready to be finished just how YOU like it! See this stunner for yourself and see why it is a wonderful place to call home.
Location
State GA
County Gwinnett
Area 63 - Gwinnett County
Lake Name None
Rooms
Bedroom Description Master on Main, Oversized Master, Other
Other Rooms None
Basement Bath/Stubbed, Daylight, Exterior Entry, Full, Unfinished
Main Level Bedrooms 1
Dining Room Seats 12+, Separate Dining Room
Interior
Interior Features Double Vanity, Entrance Foyer 2 Story, High Ceilings 9 ft Upper, High Ceilings 10 ft Main
Heating Natural Gas, Zoned
Cooling Ceiling Fan(s), Central Air
Flooring Carpet, Ceramic Tile, Hardwood
Fireplaces Number 1
Fireplaces Type Factory Built
Window Features Insulated Windows
Appliance Dishwasher, Disposal, Double Oven, Gas Cooktop, Gas Water Heater, Microwave, Range Hood, Refrigerator, Self Cleaning Oven
Laundry Laundry Room, Main Level
Exterior
Exterior Feature Private Front Entry, Private Yard, Other
Parking Features Driveway, Garage, Garage Door Opener, Garage Faces Side, Level Driveway
Garage Spaces 2.0
Fence Back Yard, Fenced, Wrought Iron
Pool None
Community Features Business Center, Clubhouse, Gated, Homeowners Assoc, Near Schools, Near Shopping, Park, Playground, Pool, Sidewalks, Street Lights, Swim Team
Utilities Available Cable Available, Electricity Available, Natural Gas Available, Phone Available, Sewer Available, Underground Utilities, Water Available
Waterfront Description None
View Other
Roof Type Composition
Street Surface Asphalt
Accessibility None
Handicap Access None
Porch Covered, Deck, Front Porch, Patio
Total Parking Spaces 2
Building
Lot Description Back Yard, Front Yard, Landscaped, Level, Private, Wooded
Story Two
Sewer Public Sewer
Water Public
Architectural Style Traditional
Level or Stories Two
Structure Type Brick 4 Sides
New Construction No
Construction Status Resale
Schools
Elementary Schools Duncan Creek
Middle Schools Osborne
High Schools Mill Creek
Others
HOA Fee Include Insurance, Maintenance Grounds, Swim/Tennis
Senior Community no
Restrictions true
Tax ID R3003 927
Ownership Fee Simple
Financing no
Special Listing Condition None
Read Less Info
Want to know what your home might be worth? Contact us for a FREE valuation!

Our team is ready to help you sell your home for the highest possible price ASAP

Bought with Keller Williams Rlty, First Atlanta
"My job is to find and attract mastery-based agents to the office, protect the culture, and make sure everyone is happy! "






