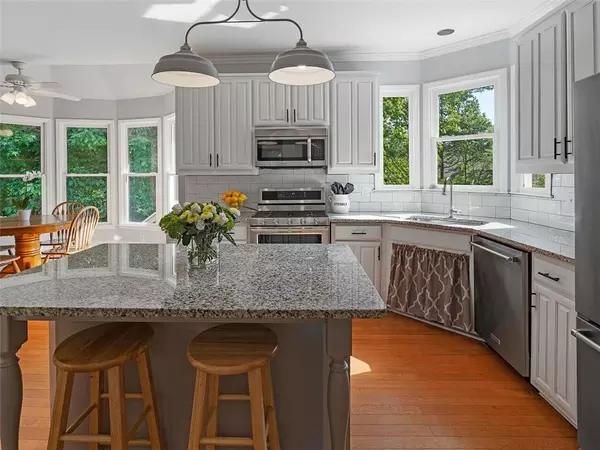$604,000
$569,000
6.2%For more information regarding the value of a property, please contact us for a free consultation.
5 Beds
3.5 Baths
4,870 SqFt
SOLD DATE : 06/24/2021
Key Details
Sold Price $604,000
Property Type Single Family Home
Sub Type Single Family Residence
Listing Status Sold
Purchase Type For Sale
Square Footage 4,870 sqft
Price per Sqft $124
Subdivision Wexford
MLS Listing ID 6883553
Sold Date 06/24/21
Style Traditional
Bedrooms 5
Full Baths 3
Half Baths 1
Construction Status Resale
HOA Fees $765
HOA Y/N No
Originating Board FMLS API
Year Built 1986
Annual Tax Amount $6,263
Tax Year 2020
Lot Size 0.583 Acres
Acres 0.583
Property Description
Fabulous 3 sided brick home in the very popular Wexford subdivision! The front double door greets you as you enter this lovely home. It boasts NEW windows which allows loads of natural light and views to the peaceful and beautiful backyard and greenspace. Hardwood floors on main level, top of the line NEW stainless steel kitchen appliances. Oversized deck off kitchen creates a nice space for entertaining! Eat in kitchen with a sunny nook for meals adds a special touch! NEW carpet in the upstairs area and bedrooms. Master suite with plenty of room for king size furniture, and luxurious renovated master bath! Glass shower with designer tile, separate soaking tub, double vanity with marble countertops. Additional spacious secondary bedrooms and a BONUS room, great for office or play room. Rear stairs off the bonus room for extra convenience.
Full finished basement, and FULL Bath and Bedroom! 3 CAR GARAGE, perfect for your golf cart or third car, boat! 3rd garage Has it's own driveway as well. Have fun in this golf cart friendly neighborhood, with pool, tennis courts, playground, swim team. Walk, ride bikes to school, convenient to shopping! Hurry this gem will not last long!!
Location
State GA
County Fulton
Area 13 - Fulton North
Lake Name None
Rooms
Bedroom Description Other
Other Rooms None
Basement Daylight, Driveway Access, Exterior Entry, Finished, Finished Bath, Full
Dining Room Separate Dining Room
Interior
Interior Features Bookcases, Cathedral Ceiling(s), Disappearing Attic Stairs, Entrance Foyer, High Ceilings 9 ft Lower, High Ceilings 9 ft Upper, High Speed Internet, Walk-In Closet(s), Wet Bar
Heating Central, Natural Gas
Cooling Central Air, Zoned
Flooring Carpet, Ceramic Tile, Hardwood
Fireplaces Number 1
Fireplaces Type Gas Log, Great Room
Window Features None
Appliance Dishwasher, Disposal, Gas Oven, Gas Range, Gas Water Heater, Microwave, Refrigerator, Self Cleaning Oven
Laundry In Kitchen, Laundry Room, Main Level
Exterior
Exterior Feature Private Yard, Other
Parking Features Attached, Driveway, Garage, Garage Door Opener, Level Driveway
Garage Spaces 3.0
Fence None
Pool None
Community Features Clubhouse, Homeowners Assoc, Near Shopping, Near Trails/Greenway, Playground, Pool, Sidewalks, Street Lights, Swim Team, Tennis Court(s)
Utilities Available Cable Available, Electricity Available, Natural Gas Available, Phone Available, Sewer Available, Underground Utilities, Water Available
View Other
Roof Type Composition
Street Surface Paved
Accessibility None
Handicap Access None
Porch Deck
Total Parking Spaces 3
Building
Lot Description Back Yard, Corner Lot, Landscaped, Private, Sloped, Wooded
Story Two
Sewer Public Sewer
Water Public
Architectural Style Traditional
Level or Stories Two
Structure Type Brick 3 Sides
New Construction No
Construction Status Resale
Schools
Elementary Schools Sweet Apple
Middle Schools Elkins Pointe
High Schools Roswell
Others
HOA Fee Include Swim/Tennis
Senior Community no
Restrictions false
Tax ID 22 352112870208
Ownership Fee Simple
Special Listing Condition None
Read Less Info
Want to know what your home might be worth? Contact us for a FREE valuation!

Our team is ready to help you sell your home for the highest possible price ASAP

Bought with Harry Norman Realtors
"My job is to find and attract mastery-based agents to the office, protect the culture, and make sure everyone is happy! "






