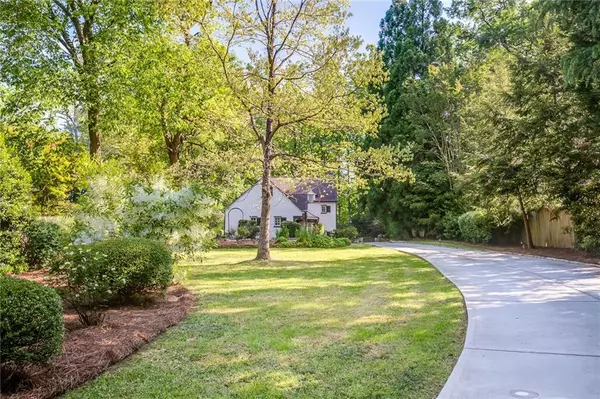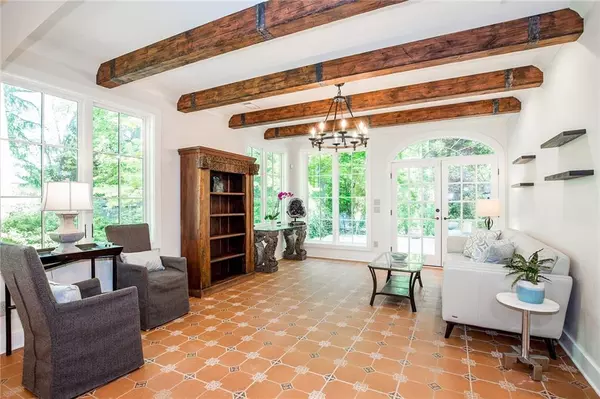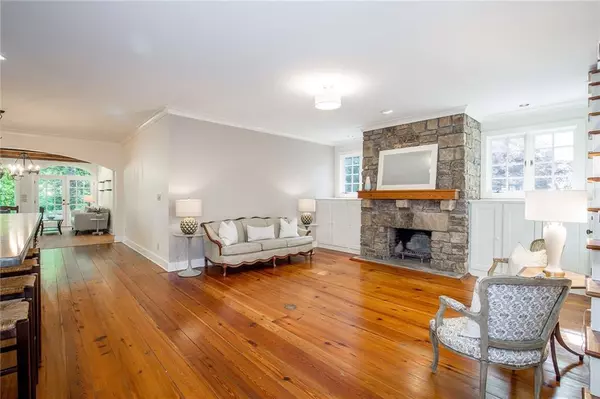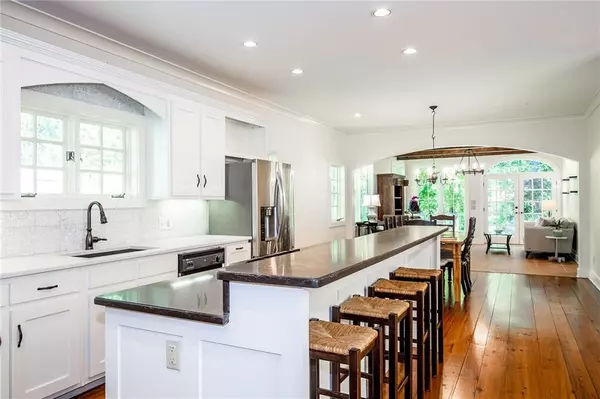$1,250,000
$1,250,000
For more information regarding the value of a property, please contact us for a free consultation.
4 Beds
3.5 Baths
4,250 SqFt
SOLD DATE : 06/23/2021
Key Details
Sold Price $1,250,000
Property Type Single Family Home
Sub Type Single Family Residence
Listing Status Sold
Purchase Type For Sale
Square Footage 4,250 sqft
Price per Sqft $294
Subdivision Druid Hills
MLS Listing ID 6875783
Sold Date 06/23/21
Style Cape Cod, Traditional
Bedrooms 4
Full Baths 3
Half Baths 1
Construction Status Resale
HOA Y/N No
Originating Board FMLS API
Year Built 1996
Annual Tax Amount $10,619
Tax Year 2020
Lot Size 0.750 Acres
Acres 0.75
Property Description
Celebrate life to the fullest in your year-round vacation home - Enticing collaboration between renowned Architect Keith Summerour and world famous gardener Ryan Gainey, resulted in a home that is in tune with the land, as well as the way people live day to day; designed in 1996 with recent addition including main floor master suite, wooden beamed great room/conservatory and terrace, the indoor living space celebrates the surrounding three quarter acre grounds; the kitchen & breakfast bar are open to the fireside family room with auxiliary bedroom/library down the hall; the flexible floorplan provides an upstairs level bedroom suite with vaulted ceiling, private bath, large closet and secondary study; finished terrace level includes bedroom with ensuite bath, large flex room and full second kitchen/laundry room; abundant storage and attached garage complete the interior; be sure to enjoy the path through the woods beyond the terrace; in prestigious Druid Hills 2 blocks to Emory Village, 3 blocks to Emory Univ & CDC, Druid Hills Golf Club and Fernbank School; surrounded by parks, green space and trails, convenient to all intown amenities including Ponce City Market, Virginia Highland, Morningside, Inman Park shops and restaurants, Decatur and Buckhead, 20 minutes to Hartsfield Intl Airport
Location
State GA
County Dekalb
Area 24 - Atlanta North
Lake Name None
Rooms
Bedroom Description In-Law Floorplan, Master on Main
Other Rooms None
Basement Daylight, Finished, Finished Bath, Full, Interior Entry
Main Level Bedrooms 2
Dining Room Open Concept
Interior
Interior Features Beamed Ceilings, Bookcases, Cathedral Ceiling(s), Entrance Foyer, High Ceilings 9 ft Main, High Ceilings 9 ft Upper, Low Flow Plumbing Fixtures, Walk-In Closet(s)
Heating Forced Air, Natural Gas, Zoned
Cooling Central Air, Zoned
Flooring Carpet, Hardwood
Fireplaces Number 1
Fireplaces Type Family Room
Window Features Insulated Windows
Appliance Dishwasher, Disposal, Dryer, Gas Range, Microwave, Refrigerator, Washer
Laundry Laundry Room, Lower Level
Exterior
Exterior Feature Courtyard, Garden, Private Front Entry, Private Rear Entry, Private Yard
Parking Features Attached, Garage, Kitchen Level, Level Driveway
Garage Spaces 1.0
Fence Privacy
Pool None
Community Features Golf, Near Beltline, Near Schools, Near Shopping, Near Trails/Greenway, Park, Playground, Pool, Restaurant, Sidewalks, Swim Team, Tennis Court(s)
Utilities Available Cable Available, Electricity Available, Natural Gas Available, Phone Available, Sewer Available, Underground Utilities, Water Available
Waterfront Description None
View Other
Roof Type Composition
Street Surface Paved
Accessibility Accessible Bedroom, Accessible Entrance, Accessible Full Bath
Handicap Access Accessible Bedroom, Accessible Entrance, Accessible Full Bath
Porch Patio
Total Parking Spaces 4
Building
Lot Description Back Yard, Front Yard, Landscaped, Level, Private, Wooded
Story Two
Sewer Public Sewer
Water Public
Architectural Style Cape Cod, Traditional
Level or Stories Two
Structure Type Stone, Stucco
New Construction No
Construction Status Resale
Schools
Elementary Schools Fernbank
Middle Schools Druid Hills
High Schools Druid Hills
Others
Senior Community no
Restrictions false
Tax ID 18 003 03 030
Financing no
Special Listing Condition None
Read Less Info
Want to know what your home might be worth? Contact us for a FREE valuation!

Our team is ready to help you sell your home for the highest possible price ASAP

Bought with Compass
"My job is to find and attract mastery-based agents to the office, protect the culture, and make sure everyone is happy! "






