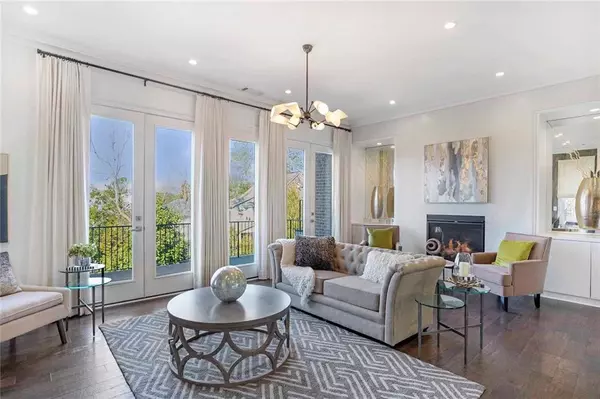$810,000
$840,000
3.6%For more information regarding the value of a property, please contact us for a free consultation.
4 Beds
3.5 Baths
1,080 Sqft Lot
SOLD DATE : 06/18/2021
Key Details
Sold Price $810,000
Property Type Townhouse
Sub Type Townhouse
Listing Status Sold
Purchase Type For Sale
Subdivision Arrington Place
MLS Listing ID 6843703
Sold Date 06/18/21
Style Contemporary/Modern, Townhouse, Traditional
Bedrooms 4
Full Baths 3
Half Baths 1
Construction Status Resale
HOA Fees $315
HOA Y/N Yes
Originating Board FMLS API
Year Built 2016
Annual Tax Amount $9,419
Tax Year 2020
Lot Size 1,080 Sqft
Acres 0.0248
Property Description
Stunning 4 bedroom, 3 1/2 bath end unit townhome with elevator at Arrington Place. Terrace level can be a 4th bedroom. This entertainer's dream home is located in Brookhaven within walking distance to shops and restaurants. Light-filled open floor plan with luxurious finishes including designer lighting and custom window treatments throughout. As you enter, on the left you will find a spacious dining room overlooking the inground pool. Gourmet kitchen designed with 10' waterfall Quartz island, stylish modern cabinets, built-in Thermador refrigerator and stainless appliances. Kitchen opens to a large family room, creating an inviting flow for entertaining. Family room features a gorgeous tiled gas fireplace. French doors provide an abundance of natural light and open to a large deck, perfect for grilling. This level also includes an elegant powder room. Upstairs you will find a luxurious owner's suite. Spa bath features an oversized shower, dual vanities and large custom closet. This level also includes a laundry room and two guest bedrooms with guest bath. The terrace level features a media room, which can also be used as an exercise room, office or 4th bedroom with full bath. This level also includes a rear entry two-car garage. Arrington Place is an intimate community with 28 homes and features lush landscaping, inground saltwater pool with grill and outdoor fireplace. Walk to Starbucks, Kroger, Mellow Mushroom, Terra Terroir and more! Outstanding location, minutes to GA 400, I-285, I-85 & Buckhead
Location
State GA
County Dekalb
Area 51 - Dekalb-West
Lake Name None
Rooms
Bedroom Description Oversized Master
Other Rooms None
Basement Daylight, Finished, Finished Bath, Interior Entry
Dining Room Seats 12+, Separate Dining Room
Interior
Interior Features Double Vanity, Elevator, Entrance Foyer, High Ceilings 10 ft Main, High Speed Internet, Low Flow Plumbing Fixtures, Walk-In Closet(s)
Heating Forced Air, Natural Gas, Zoned
Cooling Ceiling Fan(s), Central Air, Zoned
Flooring Hardwood
Fireplaces Number 1
Fireplaces Type Factory Built, Family Room, Gas Log
Window Features Insulated Windows
Appliance Dishwasher, Disposal, Double Oven, Gas Cooktop, Gas Water Heater, Microwave, Range Hood, Refrigerator, Self Cleaning Oven
Laundry Laundry Room, Upper Level
Exterior
Exterior Feature Private Front Entry
Parking Features Attached, Garage, Garage Door Opener, Garage Faces Rear
Garage Spaces 2.0
Fence None
Pool Gunite, In Ground
Community Features Homeowners Assoc, Near Marta, Near Schools, Near Shopping, Near Trails/Greenway, Pool, Sidewalks
Utilities Available Cable Available, Electricity Available, Natural Gas Available, Phone Available, Sewer Available, Underground Utilities, Water Available
View Other
Roof Type Composition
Street Surface Asphalt
Accessibility Accessible Elevator Installed
Handicap Access Accessible Elevator Installed
Porch Deck
Total Parking Spaces 2
Private Pool false
Building
Lot Description Other
Story Three Or More
Sewer Public Sewer
Water Public
Architectural Style Contemporary/Modern, Townhouse, Traditional
Level or Stories Three Or More
Structure Type Brick 4 Sides
New Construction No
Construction Status Resale
Schools
Elementary Schools Woodward
Middle Schools Sequoyah - Dekalb
High Schools Cross Keys
Others
HOA Fee Include Maintenance Structure, Maintenance Grounds, Reserve Fund, Swim/Tennis, Termite
Senior Community no
Restrictions true
Tax ID 18 200 04 290
Ownership Fee Simple
Financing no
Special Listing Condition None
Read Less Info
Want to know what your home might be worth? Contact us for a FREE valuation!

Our team is ready to help you sell your home for the highest possible price ASAP

Bought with EXP Realty, LLC.
"My job is to find and attract mastery-based agents to the office, protect the culture, and make sure everyone is happy! "






