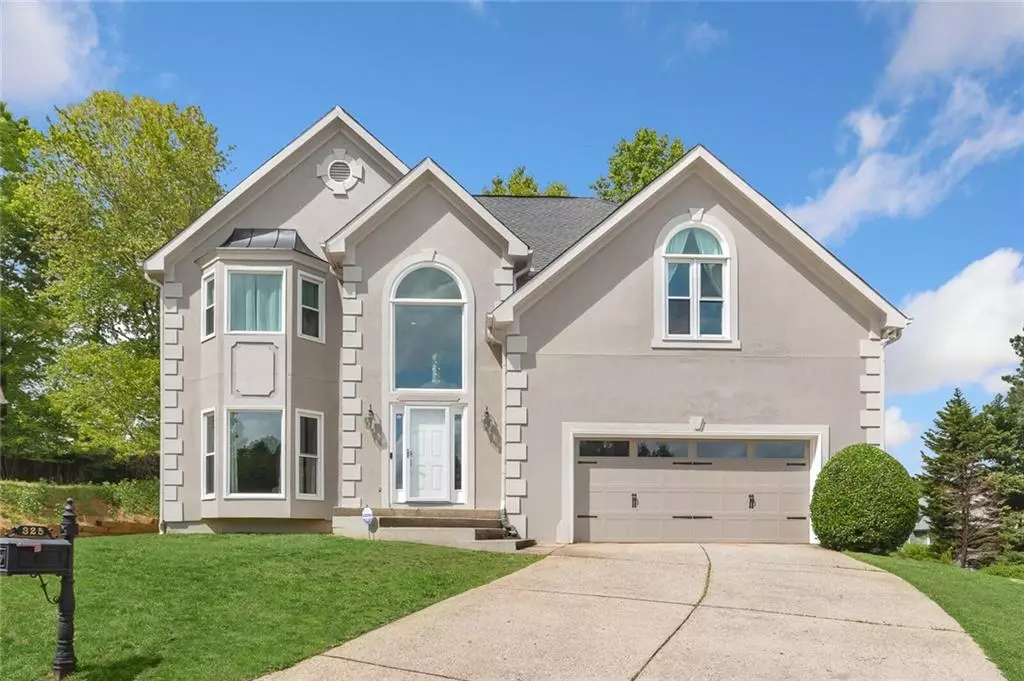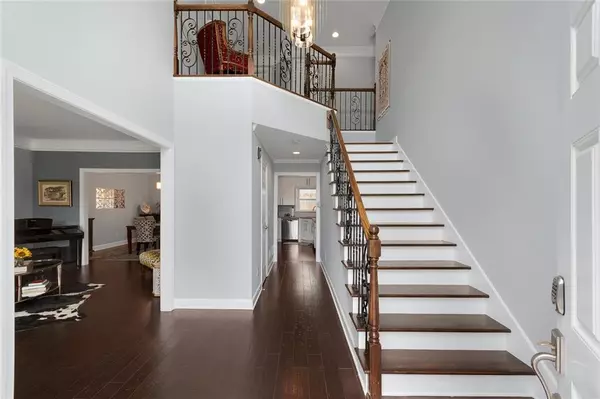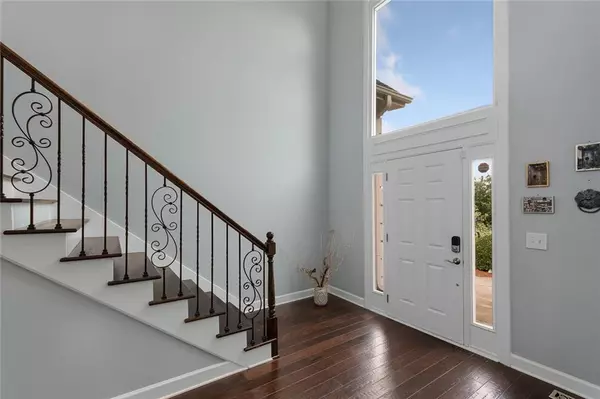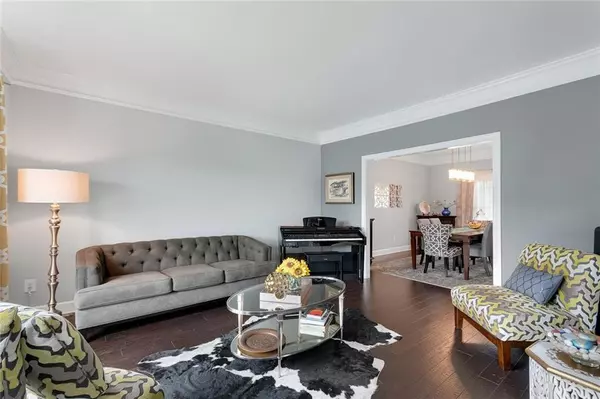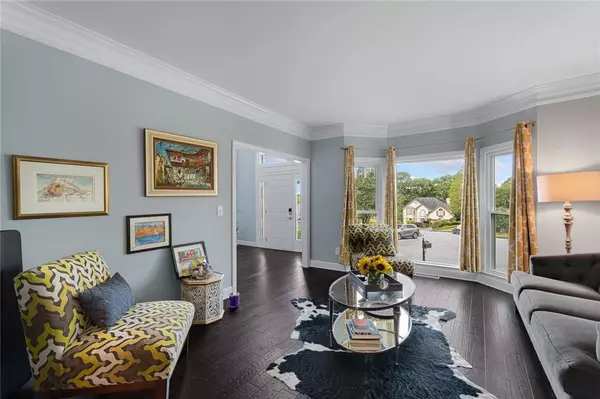$525,000
$525,000
For more information regarding the value of a property, please contact us for a free consultation.
4 Beds
2.5 Baths
3,806 SqFt
SOLD DATE : 06/23/2021
Key Details
Sold Price $525,000
Property Type Single Family Home
Sub Type Single Family Residence
Listing Status Sold
Purchase Type For Sale
Square Footage 3,806 sqft
Price per Sqft $137
Subdivision River Trace
MLS Listing ID 6874358
Sold Date 06/23/21
Style Traditional
Bedrooms 4
Full Baths 2
Half Baths 1
Construction Status Resale
HOA Fees $275
HOA Y/N Yes
Originating Board FMLS API
Year Built 1989
Annual Tax Amount $3,886
Tax Year 2020
Lot Size 8,237 Sqft
Acres 0.1891
Property Description
Fantastic Johns Creek location. The current owners completely renovated the home, including int./ext. paint, hardwood & tile floors. Kitchen fully redone w/cabinets stone counters, lighting. 2 story entry foyer with iron rail staircase. View of Family room from kitchen. Formal Dining room & Living room w/lots of natural light. Master features fireplace, triple trey ceiling. Large Master bath w/double vanities & bidet. Full finished basement w/Ext. entrance. New enormous covered deck is wonderful entertainment space. Cul-De-Sac. Hard coat stucco exterior. OWNER IMPROVEMENTS - new attic insulation R-38, new entry doors, hardwood floor/grill vents on the main level hall at the 2nd floor, new stairs with new hand railing and decorative pickets, new custom contemporary kitchen cabinets w/ stainless steel handles, new granite with double stainless steel sink with new faucet, new disposal, new refrigerator, dishwasher, stove, and microwave , new washer and dryer, new recessed lighting, fans and decorative chandeliers, updated powder room, renovated bathroom at the 2nd floor, new ceramic flooring, wall ceramic, cabinets, mirrors and all faucets, new matching stainless steel faucet and accessories for the jacuzzi in master bathroom, new toilets and water flush tanks in all 3 bathrooms new with bidet accessories, new exterior doors and interior doors supplied with new stainless steel hardware, finished two attic spaces at the room above garage, new windows w/ lifetime warranty, new steel insulated garage door with opener, retaining walls with new drainage system, new deck with new , new siding, new chimney/chimney cap/new exterior two color paint, new motion lights
Location
State GA
County Fulton
Area 14 - Fulton North
Lake Name None
Rooms
Bedroom Description Split Bedroom Plan
Other Rooms Other
Basement Exterior Entry, Finished, Full, Interior Entry
Dining Room Separate Dining Room
Interior
Interior Features Cathedral Ceiling(s), Disappearing Attic Stairs, Entrance Foyer, Entrance Foyer 2 Story, High Ceilings 9 ft Lower, High Ceilings 9 ft Main, High Ceilings 9 ft Upper, High Speed Internet, Tray Ceiling(s), Walk-In Closet(s)
Heating Central, Forced Air, Natural Gas
Cooling Ceiling Fan(s), Central Air
Flooring Carpet, Ceramic Tile, Hardwood
Fireplaces Number 2
Fireplaces Type Factory Built, Gas Starter, Master Bedroom
Window Features Insulated Windows
Appliance Dishwasher, Disposal, Electric Oven, Gas Range, Gas Water Heater, Microwave, Refrigerator, Self Cleaning Oven
Laundry Upper Level
Exterior
Exterior Feature Private Yard
Parking Features Attached, Garage, Garage Door Opener, Garage Faces Front, Kitchen Level
Garage Spaces 2.0
Fence None
Pool None
Community Features Homeowners Assoc
Utilities Available Cable Available, Electricity Available, Natural Gas Available, Phone Available, Sewer Available, Underground Utilities, Water Available
Waterfront Description None
View Other
Roof Type Composition
Street Surface Asphalt
Accessibility Accessible Entrance
Handicap Access Accessible Entrance
Porch Covered, Deck, Rear Porch
Total Parking Spaces 2
Building
Lot Description Back Yard, Cul-De-Sac, Landscaped
Story Two
Sewer Public Sewer
Water Public
Architectural Style Traditional
Level or Stories Two
Structure Type Stucco
New Construction No
Construction Status Resale
Schools
Elementary Schools Barnwell
Middle Schools Autrey Mill
High Schools Johns Creek
Others
Senior Community no
Restrictions false
Tax ID 11 008100160183
Special Listing Condition None
Read Less Info
Want to know what your home might be worth? Contact us for a FREE valuation!

Our team is ready to help you sell your home for the highest possible price ASAP

Bought with Harry Norman Realtors
"My job is to find and attract mastery-based agents to the office, protect the culture, and make sure everyone is happy! "

