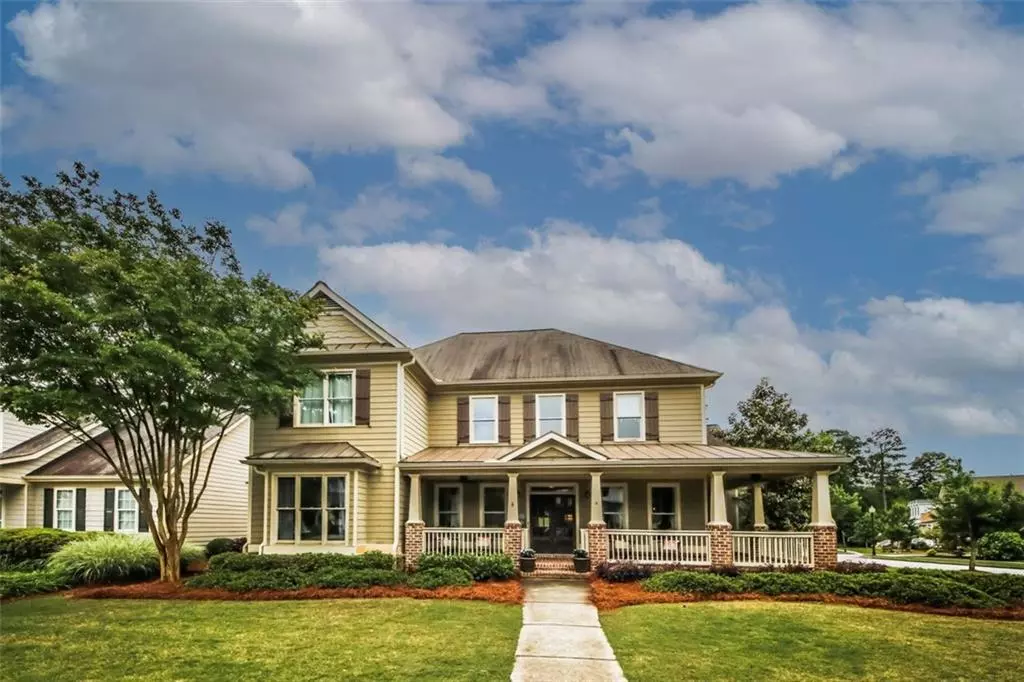$475,000
$469,900
1.1%For more information regarding the value of a property, please contact us for a free consultation.
5 Beds
4.5 Baths
3,286 SqFt
SOLD DATE : 06/18/2021
Key Details
Sold Price $475,000
Property Type Single Family Home
Sub Type Single Family Residence
Listing Status Sold
Purchase Type For Sale
Square Footage 3,286 sqft
Price per Sqft $144
Subdivision Pine Grove Village
MLS Listing ID 6881094
Sold Date 06/18/21
Style Craftsman
Bedrooms 5
Full Baths 4
Half Baths 1
Construction Status Resale
HOA Fees $130
HOA Y/N Yes
Originating Board FMLS API
Year Built 2007
Annual Tax Amount $5,421
Tax Year 2020
Lot Size 0.300 Acres
Acres 0.3
Property Description
Prepare to be AMAZED with this custom built 5bdrm/4.5bath home! Situated on a beautiful corner lot in the highly sought after community of Pine Grove Village. This floorplan offers so much, with an inviting foyer, large family room, dinning room located off the foyer can easily transform to an office or additional living room, open eat-in kitchen, center island with raised bar, plenty of counter space & large walk-in pantry. Oversized master suite on main level. The beautiful staircase leading to second level opens to large sitting area with plenty of daylight. Upstairs you will find 3 bedrooms/2 full bathrooms and an easy to access large attic space that could be improved as 2nd bonus/game room. Over the 2 car garage you will find the 5th bedroom which is currently used as a bonus/game room with full bath, dry bar, fridge and separate sink. This home provides an abundance of closet and storage space. Forget carving out time for yard work, lawn maintenance is included through the homeowners association. Home is wired for security system. Speakers throughout house and outdoors, along with surround sound. AGENTS,
PLEASE SEE PRIVATE REMARKS.
Please submit preapproval letter with offer. Highest and best by Sunday, May 16th at 1:pm, Responses will be given on Monday, May 17 by 12:00pm.
Location
State GA
County Gwinnett
Area 65 - Gwinnett County
Lake Name None
Rooms
Bedroom Description Master on Main, Oversized Master
Other Rooms None
Basement None
Main Level Bedrooms 1
Dining Room Separate Dining Room
Interior
Interior Features Bookcases, Coffered Ceiling(s), Double Vanity, Entrance Foyer, High Ceilings 9 ft Main, High Ceilings 9 ft Upper, Walk-In Closet(s)
Heating Central, Electric, Natural Gas
Cooling Ceiling Fan(s), Central Air
Flooring Carpet, Ceramic Tile, Hardwood
Fireplaces Number 1
Fireplaces Type Gas Starter
Window Features Insulated Windows
Appliance Dishwasher, Disposal, Double Oven, Gas Range, Microwave, Refrigerator
Laundry Laundry Room
Exterior
Exterior Feature Private Rear Entry
Parking Features Driveway, Garage, Garage Door Opener, Garage Faces Rear
Garage Spaces 2.0
Fence Back Yard
Pool None
Community Features Homeowners Assoc, Sidewalks, Street Lights
Utilities Available Cable Available, Electricity Available, Phone Available, Sewer Available, Water Available
View Other
Roof Type Shingle
Street Surface Asphalt
Accessibility None
Handicap Access None
Porch Front Porch
Total Parking Spaces 2
Building
Lot Description Corner Lot
Story Two
Sewer Public Sewer
Water Public
Architectural Style Craftsman
Level or Stories Two
Structure Type Cement Siding
New Construction No
Construction Status Resale
Schools
Elementary Schools Grayson
Middle Schools Bay Creek
High Schools Grayson
Others
HOA Fee Include Maintenance Grounds
Senior Community no
Restrictions true
Tax ID R5135A151
Ownership Fee Simple
Special Listing Condition None
Read Less Info
Want to know what your home might be worth? Contact us for a FREE valuation!

Our team is ready to help you sell your home for the highest possible price ASAP

Bought with Keller Williams Realty Atlanta Partners
"My job is to find and attract mastery-based agents to the office, protect the culture, and make sure everyone is happy! "






