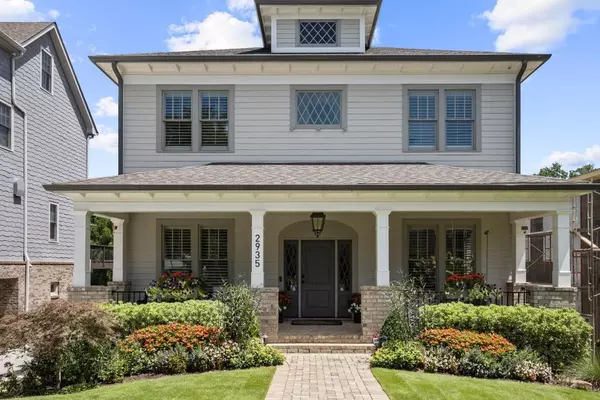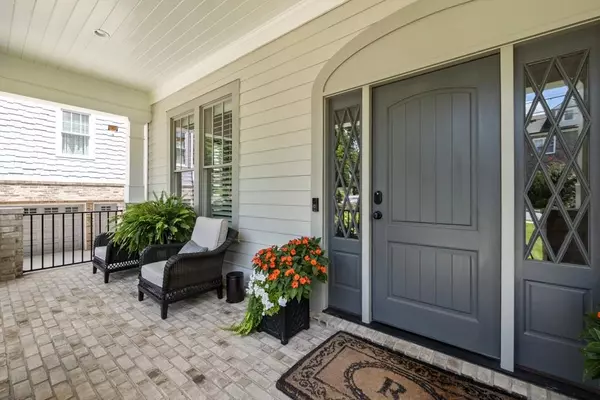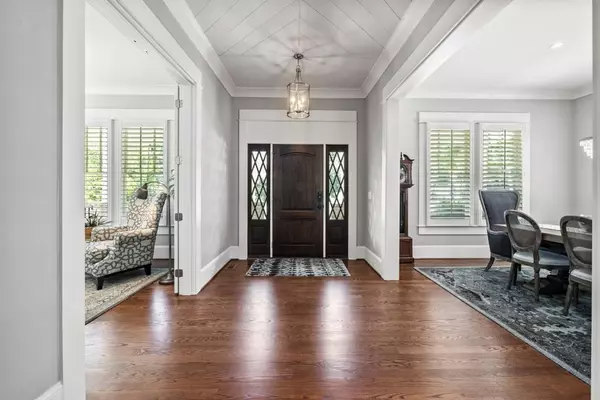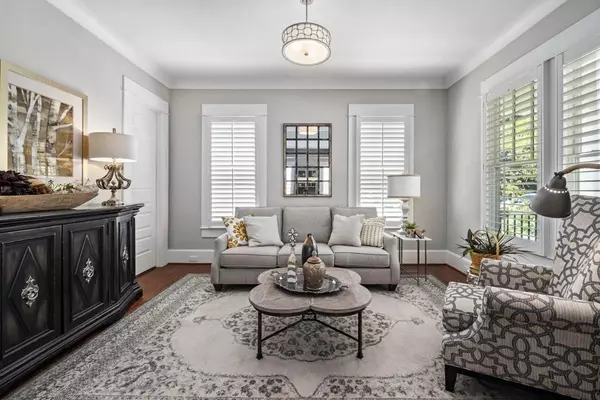$1,645,000
$1,700,000
3.2%For more information regarding the value of a property, please contact us for a free consultation.
6 Beds
4.5 Baths
4,800 SqFt
SOLD DATE : 09/24/2021
Key Details
Sold Price $1,645,000
Property Type Single Family Home
Sub Type Single Family Residence
Listing Status Sold
Purchase Type For Sale
Square Footage 4,800 sqft
Price per Sqft $342
Subdivision Garden Hills
MLS Listing ID 6932736
Sold Date 09/24/21
Style Craftsman
Bedrooms 6
Full Baths 4
Half Baths 1
Construction Status Resale
HOA Y/N No
Originating Board FMLS API
Year Built 2016
Annual Tax Amount $15,726
Tax Year 2020
Lot Size 0.307 Acres
Acres 0.307
Property Description
Incredible Garden Hills Craftsman offers gorgeous landscape and curb appeal with extraordinary living in amazing in town location.a stroll away from acclaimed restaurants, shopping, Garden Hills pool, and so much more! Welcoming guests to your rocking chair front porch with substantial entryway into your home. A well-appointed entry hall features gleaming hardwood floors and is flanked by a formal dining room w/adjoining butler's pantry and to the left is a formal living room, main floor bedroom, or perfect home office. Arched doorways lead you to a bright & sun filled family room that views a chef's delight kitchen with commercial grade stove, built-in secretary/desk, SS appliances, and large center island. A separate morning/breakfast room overlooks private deck and outside living spaces, including a warming exterior fireplace. Family room features floor to ceiling windows with direct access to large deck, plantation shutters throughout, built in bookcases, & beautiful staircase. On the 2nd level, the owner's retreat boasts large living spaces w/room for sitting area, a spa-like bath featuring a walk-through shower with wonderful natural light, double vanities, and large walk-in closet. Three additional bedrooms complete this level with built-ins and more than ample storage throughout. The terrace level features barn style doors, mudroom area w/built-in bench area, full bathroom, media room, bedroom, and gym area. Coveted attached double garage with additional parking. You will want to sit a while and enjoy your plush back grounds that feature a gas firepit, sensational patio, and immaculate landscaping. A perfect place to entertain, start or end your day. Meticulously maintained, this residence is turnkey, move-in ready and waiting for you!
Location
State GA
County Fulton
Area 21 - Atlanta North
Lake Name None
Rooms
Bedroom Description Oversized Master
Other Rooms Other
Basement Bath/Stubbed, Daylight, Exterior Entry, Finished, Finished Bath, Interior Entry
Main Level Bedrooms 1
Dining Room Butlers Pantry, Seats 12+
Interior
Interior Features Bookcases, Double Vanity, Entrance Foyer, High Ceilings 10 ft Main, High Ceilings 10 ft Upper, Walk-In Closet(s)
Heating Forced Air, Natural Gas
Cooling Ceiling Fan(s), Central Air
Flooring Ceramic Tile, Hardwood
Fireplaces Number 3
Fireplaces Type Family Room, Outside
Window Features Insulated Windows, Plantation Shutters
Appliance Dishwasher, Double Oven, Gas Cooktop, Gas Oven, Gas Water Heater, Microwave, Refrigerator
Laundry Laundry Room, Upper Level
Exterior
Exterior Feature Courtyard, Private Rear Entry, Rain Barrel/Cistern(s), Rear Stairs, Other
Parking Features Attached, Garage, Garage Door Opener, Garage Faces Side
Garage Spaces 2.0
Fence Fenced, Wood
Pool None
Community Features Near Beltline, Near Marta, Near Schools, Near Shopping, Near Trails/Greenway, Park, Sidewalks, Street Lights
Utilities Available Cable Available, Electricity Available, Natural Gas Available, Phone Available, Sewer Available, Underground Utilities, Water Available
Waterfront Description None
View Other
Roof Type Composition
Street Surface Asphalt
Accessibility None
Handicap Access None
Porch Covered, Deck, Patio, Rear Porch
Total Parking Spaces 2
Building
Lot Description Back Yard, Creek On Lot, Front Yard, Landscaped, Level
Story Three Or More
Sewer Public Sewer
Water Public
Architectural Style Craftsman
Level or Stories Three Or More
Structure Type Cement Siding
New Construction No
Construction Status Resale
Schools
Elementary Schools Garden Hills
Middle Schools Willis A. Sutton
High Schools North Atlanta
Others
Senior Community no
Restrictions false
Tax ID 17 006000030537
Ownership Fee Simple
Financing no
Special Listing Condition None
Read Less Info
Want to know what your home might be worth? Contact us for a FREE valuation!

Our team is ready to help you sell your home for the highest possible price ASAP

Bought with Dorsey Alston Realtors
"My job is to find and attract mastery-based agents to the office, protect the culture, and make sure everyone is happy! "






