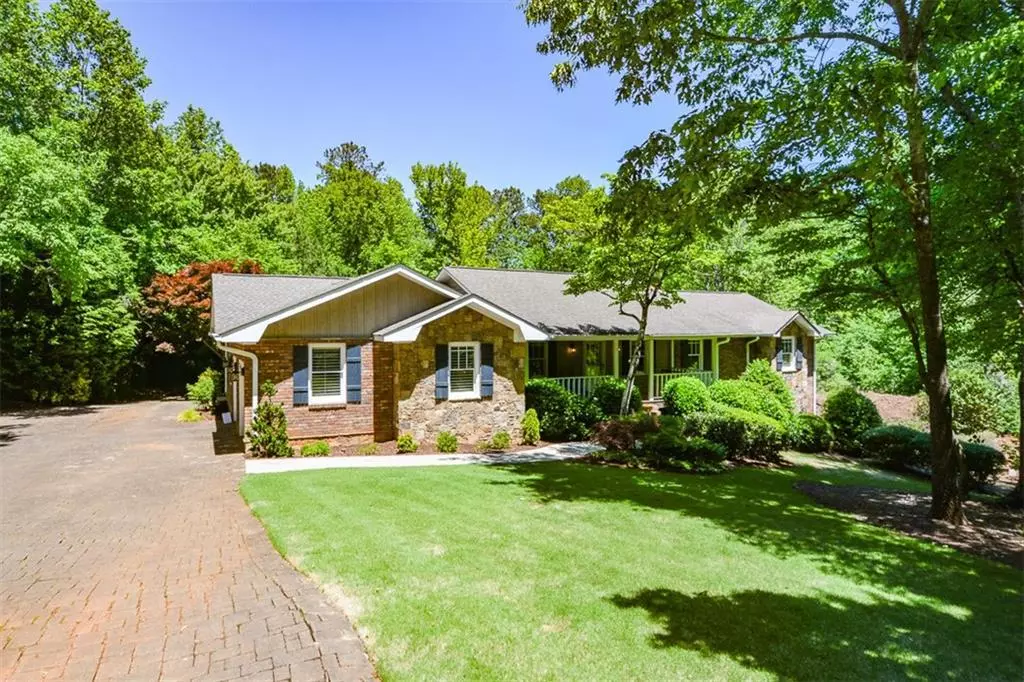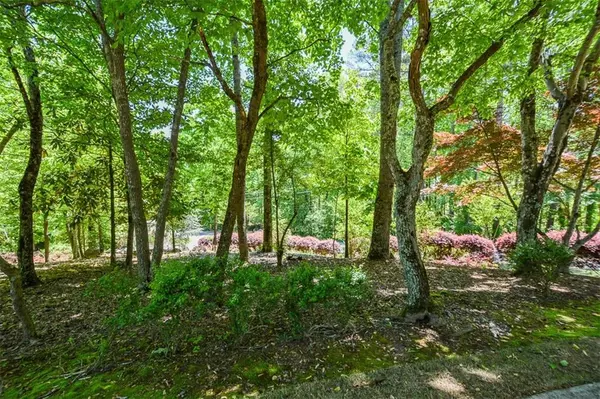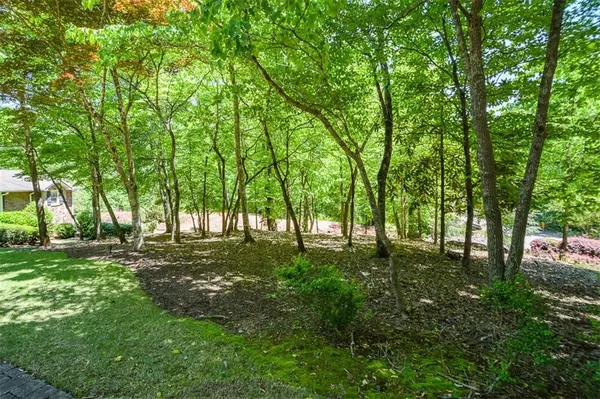$880,000
$869,900
1.2%For more information regarding the value of a property, please contact us for a free consultation.
4 Beds
4 Baths
4,218 SqFt
SOLD DATE : 09/17/2021
Key Details
Sold Price $880,000
Property Type Single Family Home
Sub Type Single Family Residence
Listing Status Sold
Purchase Type For Sale
Square Footage 4,218 sqft
Price per Sqft $208
Subdivision Acreage
MLS Listing ID 6879178
Sold Date 09/17/21
Style Ranch, Traditional
Bedrooms 4
Full Baths 3
Half Baths 2
Construction Status Updated/Remodeled
HOA Y/N No
Originating Board FMLS API
Year Built 1983
Annual Tax Amount $4,626
Tax Year 2020
Lot Size 2.500 Acres
Acres 2.5
Property Description
Gorgeous Estate Living on 2.5 private acres. Beautiful Sprawling all Brick Ranch home on Finished Terrace Level. Large Owner's suite on the main floor has fabulous custom built closet, a must see. Romantic Master Bath with Soaking Tub, dbl vanities, built in Jewelry closet, and Infinity Glass Shower!. Wonderful, Very Large Laundry/Mud Room. Wait until you see the Kitchen, everything you can imagine. Plenty of Stained Cabinetry, storage galore, quartz countertops, Huge Island, Bar Seating and Great Place for meal prep. Generous Fire Side keeping room and is surrounded by windows to enjoy the view of the Private Backyard Retreat. Delightful Salt Water Pool will give you hours of enjoyment and great place to entertain your friends. On the Terrace Level you will find a Full Kitchen (In-Law Suite)which is part of a Large Open Space (24ftX26ft)that could be wonderful space for dancing, entertaining, a game room, media room etc. Another bedroom, full bath and half bath as well as an Unfinished bedroom w/ Large Cedar Closet. There's a Fitness Room also on the terrace level. A New Barn Door was recently installed to lead into the Gentlemen's Office, this Room is amazing with its special brickwork and the views to the backyard will make it hard to do work, easily could be transformed into a bedroom if needed. This Gorgeous home includes 2 driveways, a Barn/Shop 1248 sq ft enclosed space, 350 sq ft loft,the bldg has Elect.a gas line that runs from the house to shop needs connected, 2 covered pull through parking each 32ftX14ft,right side is 10ft room to park RV/Boat,most windows replaced in 2015, new blown in attic insulation 2020, new pool liner ordered, landscape lighting front/back yard. Exquisite Landscaping, privacy abounds here!
Location
State GA
County Cobb
Area 82 - Cobb-East
Lake Name None
Rooms
Bedroom Description In-Law Floorplan, Master on Main, Oversized Master
Other Rooms Barn(s), Pool House, RV/Boat Storage
Basement Driveway Access, Exterior Entry, Finished, Finished Bath, Full, Interior Entry
Main Level Bedrooms 2
Dining Room Open Concept, Seats 12+
Interior
Interior Features Beamed Ceilings, Central Vacuum, Double Vanity, Entrance Foyer, High Ceilings 10 ft Lower, High Ceilings 10 ft Main, High Speed Internet, Walk-In Closet(s)
Heating Central, Electric, Forced Air
Cooling Ceiling Fan(s), Central Air, Zoned
Flooring Carpet, Ceramic Tile, Hardwood
Fireplaces Number 1
Fireplaces Type Gas Log, Keeping Room
Window Features Insulated Windows, Plantation Shutters
Appliance Dishwasher, Disposal, Gas Cooktop, Gas Oven, Gas Water Heater, Microwave, Range Hood, Refrigerator, Self Cleaning Oven
Laundry Laundry Room, Main Level, Mud Room
Exterior
Exterior Feature Courtyard, Garden, Private Rear Entry, Private Yard, Storage
Parking Features Attached, Driveway, Garage, Garage Faces Side, Kitchen Level, Level Driveway, RV Access/Parking
Garage Spaces 2.0
Fence Back Yard, Wrought Iron
Pool In Ground
Community Features None
Utilities Available Cable Available, Electricity Available, Natural Gas Available, Phone Available, Sewer Available, Underground Utilities, Water Available
View Other
Roof Type Composition
Street Surface Paved
Accessibility None
Handicap Access None
Porch Deck, Front Porch, Patio, Side Porch
Total Parking Spaces 2
Private Pool true
Building
Lot Description Back Yard, Front Yard, Landscaped, Level, Private
Story Two
Sewer Public Sewer
Water Public
Architectural Style Ranch, Traditional
Level or Stories Two
Structure Type Brick 4 Sides
New Construction No
Construction Status Updated/Remodeled
Schools
Elementary Schools Kemp - Cobb
Middle Schools Simpson
High Schools Lassiter
Others
Senior Community no
Restrictions false
Tax ID 16026400140
Special Listing Condition None
Read Less Info
Want to know what your home might be worth? Contact us for a FREE valuation!

Our team is ready to help you sell your home for the highest possible price ASAP

Bought with Solid Source Realty, Inc.
"My job is to find and attract mastery-based agents to the office, protect the culture, and make sure everyone is happy! "






