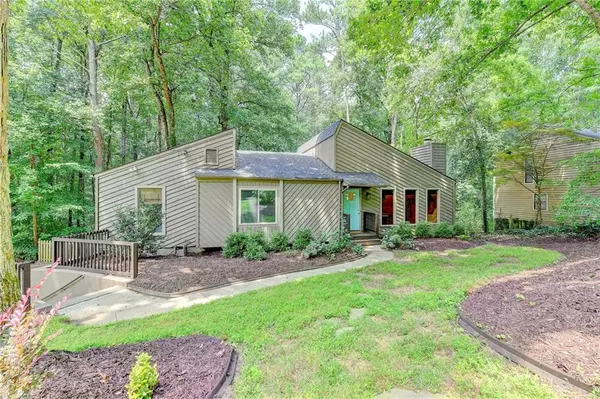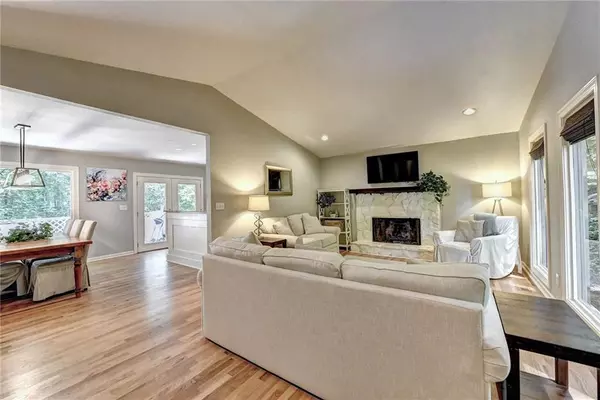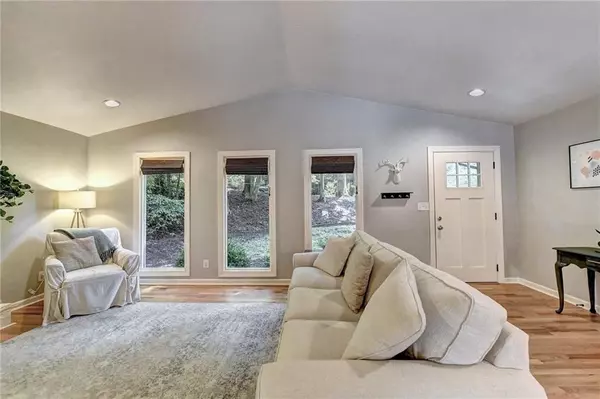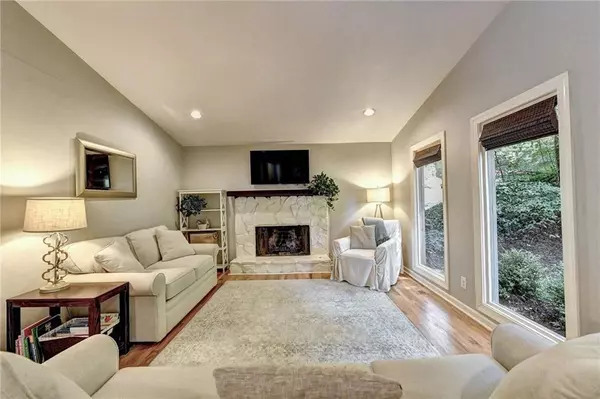$401,000
$350,000
14.6%For more information regarding the value of a property, please contact us for a free consultation.
4 Beds
2.5 Baths
2,113 SqFt
SOLD DATE : 09/17/2021
Key Details
Sold Price $401,000
Property Type Single Family Home
Sub Type Single Family Residence
Listing Status Sold
Purchase Type For Sale
Square Footage 2,113 sqft
Price per Sqft $189
Subdivision Rock Mill
MLS Listing ID 6931666
Sold Date 09/17/21
Style Contemporary/Modern, Ranch
Bedrooms 4
Full Baths 2
Half Baths 1
Construction Status Resale
HOA Y/N No
Originating Board FMLS API
Year Built 1978
Annual Tax Amount $3,345
Tax Year 2020
Lot Size 0.500 Acres
Acres 0.5
Property Description
Don't Miss!!! Bright Open Renovated Ranch with Beautifully Upgrades Galore and Nothing for You to Do but Pack Your Bags! Granite/Tile Kitchen & Baths, Gorgeous Hardwood Floors (no Carpet!), Beautiful Light Fixtures, Freshly Painted Interior, High Ceilings, Newer Oversized Insulated Windows to Bring In Lots of Light ~ 3 Spacious Bedrooms on Main ~ Master Bath includes large Double Shower Heads & Bench with Granite Double Vanity ~ Kitchen Leads to Deck for Grilling, Dinner & Entertaining ~ Entire Basement Renovation--Carpet removed and LVP floors installed, New Paint, New Ceiling Lights ~ Basement Offers 4th Bedroom, Office, Exercise, Media or Recreation Room ~ Basement also includes Half Bath, Laundry Room and Loads of Storage Areas ~ Basement Steps out to Covered Terrace Level Deck and Private Woodsy Open Backyard from Cleared Trees ~ Recently Fenced-In Backyard (1/2 acre) with Added Terrace Steps ~ Roof and Water Heater 5 yrs old ~ Entire Exterior Painted ~ Newer Insulated Garage Doors/Motors ~ Award Winning, Desirable East Cobb Schools!!! 8/21/21 UPDATE! *** MULTIPLE OFFERS RECEIVED *** OFFER DEADLINE => SUNDAY, 8/22 @ 6 PM
Location
State GA
County Cobb
Area 82 - Cobb-East
Lake Name None
Rooms
Bedroom Description Master on Main
Other Rooms None
Basement Daylight, Exterior Entry, Finished, Finished Bath, Full, Interior Entry
Main Level Bedrooms 3
Dining Room None
Interior
Interior Features High Ceilings 9 ft Main, Low Flow Plumbing Fixtures, Walk-In Closet(s)
Heating Electric
Cooling Ceiling Fan(s), Central Air
Flooring Ceramic Tile, Hardwood, Vinyl
Fireplaces Number 1
Fireplaces Type Family Room
Window Features Insulated Windows
Appliance Dishwasher, Disposal, Electric Cooktop, Electric Oven, Electric Range, Electric Water Heater, Range Hood, Refrigerator
Laundry In Bathroom, Lower Level
Exterior
Parking Features Attached, Drive Under Main Level, Garage, Garage Door Opener, Garage Faces Side
Garage Spaces 2.0
Fence Back Yard, Fenced, Privacy, Wood
Pool None
Community Features Near Schools, Near Shopping
Utilities Available Cable Available, Electricity Available, Phone Available, Sewer Available, Water Available
View Other
Roof Type Composition, Shingle
Street Surface Paved
Accessibility None
Handicap Access None
Porch Deck
Total Parking Spaces 2
Building
Lot Description Back Yard, Front Yard, Landscaped, Sloped, Wooded
Story Two
Sewer Public Sewer
Water Public
Architectural Style Contemporary/Modern, Ranch
Level or Stories Two
Structure Type Cedar
New Construction No
Construction Status Resale
Schools
Elementary Schools Shallowford Falls
Middle Schools Simpson
High Schools Lassiter
Others
Senior Community no
Restrictions false
Tax ID 16032800640
Special Listing Condition None
Read Less Info
Want to know what your home might be worth? Contact us for a FREE valuation!

Our team is ready to help you sell your home for the highest possible price ASAP

Bought with Keller Williams Rlty Consultants
"My job is to find and attract mastery-based agents to the office, protect the culture, and make sure everyone is happy! "






