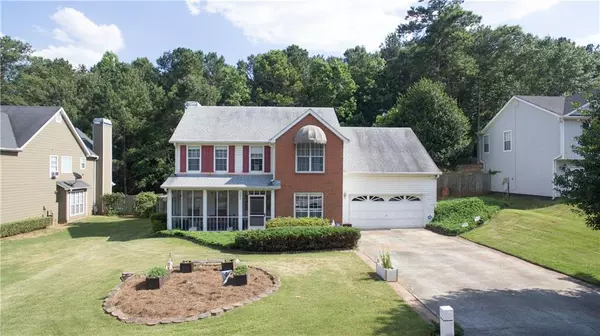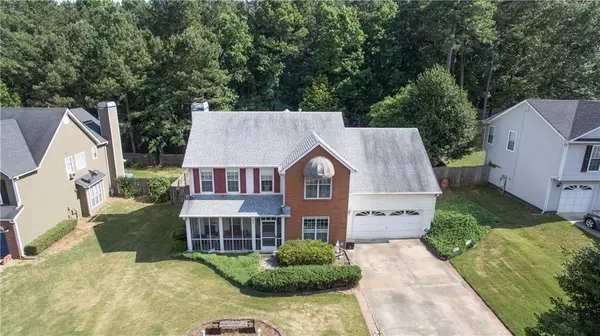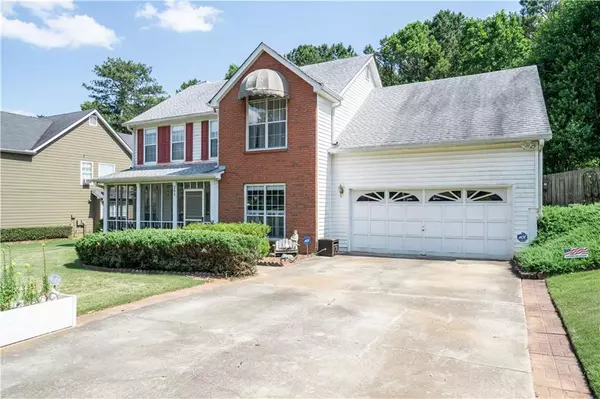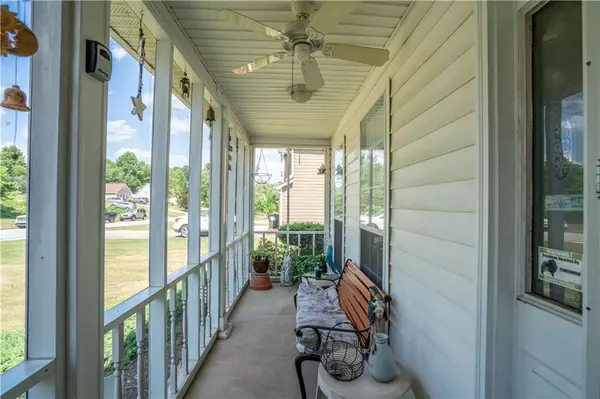$265,000
$265,000
For more information regarding the value of a property, please contact us for a free consultation.
5 Beds
2.5 Baths
2,342 SqFt
SOLD DATE : 09/17/2021
Key Details
Sold Price $265,000
Property Type Single Family Home
Sub Type Single Family Residence
Listing Status Sold
Purchase Type For Sale
Square Footage 2,342 sqft
Price per Sqft $113
Subdivision Northwind
MLS Listing ID 6935598
Sold Date 09/17/21
Style Contemporary/Modern, Traditional
Bedrooms 5
Full Baths 2
Half Baths 1
Construction Status Resale
HOA Y/N No
Originating Board FMLS API
Year Built 1993
Annual Tax Amount $2,298
Tax Year 2020
Lot Size 0.300 Acres
Acres 0.3
Property Description
Cozy and comfortable, you'll be glad you moved into this spacious five bedroom home, and you'll love the convenience of living in Northwind. 8 minutes from I-75 and 5 minutes from Piedmont Henry Hospital and downtown Stockbridge, this established neighborhood is perfect for families. Outside: a beautiful fenced in landscaped backyard, pergola, and electrical ready outbuilding. Inside: The main floor boasts an open floor plan w/ an island and breakfast bar in the kitchen; tiled floors, built-in shelves in the living room, and a very useful custom rail stairlift which can be removed if need be. Upstairs there are 5 bedrooms with tons of natural lighting, 2 full baths, & plenty of storage space.
Location
State GA
County Henry
Area 211 - Henry County
Lake Name None
Rooms
Bedroom Description Split Bedroom Plan, Other
Other Rooms Outbuilding, Pergola, Shed(s)
Basement None
Dining Room Seats 12+, Separate Dining Room
Interior
Interior Features Bookcases, Disappearing Attic Stairs, Entrance Foyer, Walk-In Closet(s)
Heating Central, Other
Cooling Ceiling Fan(s), Central Air
Flooring Carpet, Ceramic Tile
Fireplaces Number 1
Fireplaces Type Living Room
Window Features Insulated Windows
Appliance Dishwasher, Disposal, Gas Cooktop, Microwave, Refrigerator
Laundry Laundry Room, Main Level
Exterior
Exterior Feature Awning(s), Private Yard, Storage, Other
Parking Features Driveway, Garage, Garage Door Opener, Garage Faces Front, Kitchen Level, Level Driveway, On Street
Garage Spaces 2.0
Fence Back Yard, Wood
Pool None
Community Features None
Utilities Available Cable Available, Electricity Available, Natural Gas Available, Phone Available, Sewer Available, Underground Utilities, Water Available
View Other
Roof Type Shingle
Street Surface Asphalt, Paved
Accessibility Accessible Full Bath, Stair Lift
Handicap Access Accessible Full Bath, Stair Lift
Porch Deck, Front Porch, Screened
Total Parking Spaces 6
Building
Lot Description Back Yard, Front Yard, Level
Story Two
Sewer Public Sewer
Water Public
Architectural Style Contemporary/Modern, Traditional
Level or Stories Two
Structure Type Brick Front, Vinyl Siding
New Construction No
Construction Status Resale
Schools
Elementary Schools Red Oak
Middle Schools Dutchtown
High Schools Dutchtown
Others
Senior Community no
Restrictions false
Tax ID 031B01016000
Special Listing Condition None
Read Less Info
Want to know what your home might be worth? Contact us for a FREE valuation!

Our team is ready to help you sell your home for the highest possible price ASAP

Bought with GK Properties, LLC
"My job is to find and attract mastery-based agents to the office, protect the culture, and make sure everyone is happy! "






