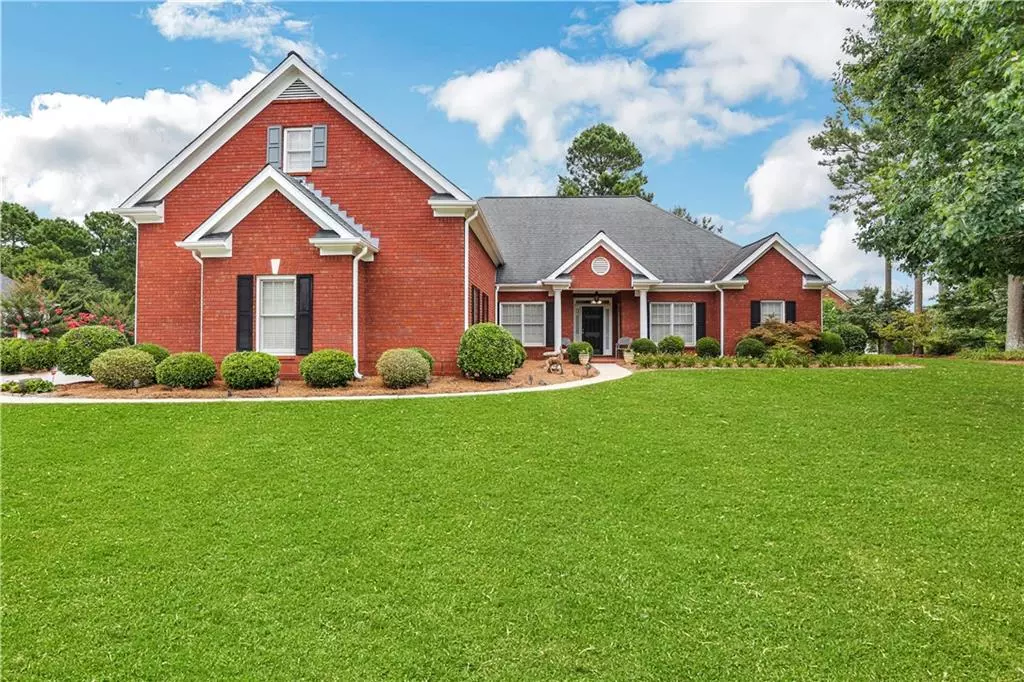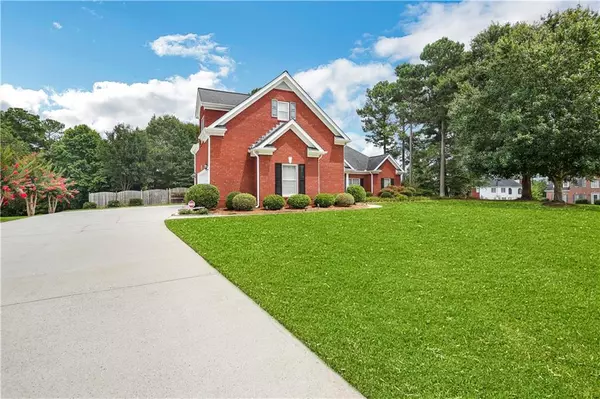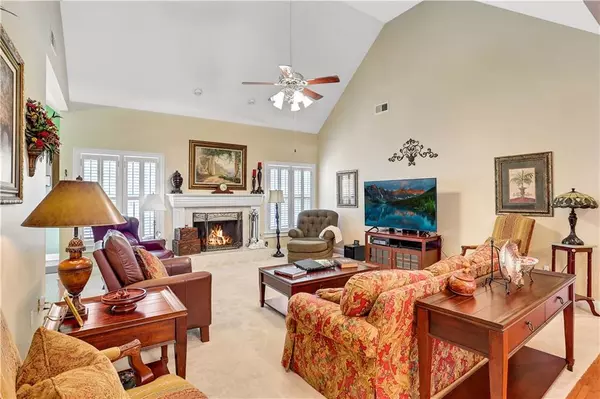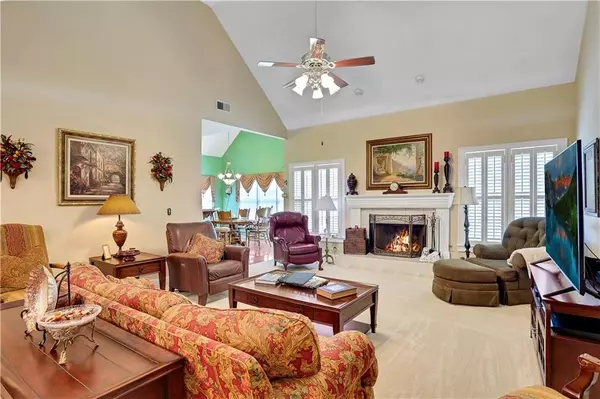$405,000
$385,000
5.2%For more information regarding the value of a property, please contact us for a free consultation.
4 Beds
3.5 Baths
3,116 SqFt
SOLD DATE : 09/17/2021
Key Details
Sold Price $405,000
Property Type Single Family Home
Sub Type Single Family Residence
Listing Status Sold
Purchase Type For Sale
Square Footage 3,116 sqft
Price per Sqft $129
Subdivision Monfort Estates
MLS Listing ID 6918303
Sold Date 09/17/21
Style Ranch
Bedrooms 4
Full Baths 3
Half Baths 1
Construction Status Resale
HOA Fees $540
HOA Y/N No
Year Built 2000
Annual Tax Amount $3,936
Tax Year 2020
Lot Size 0.550 Acres
Acres 0.55
Property Description
Located in the Archer school district is this hidden gem in one of the few remaining parts of rural-Gwinnett. Your new home will give you peace and tranquility whilst having access to award-winning schools, shopping churches and employment. Built on a fabulous large 1/2 acre flat lot, this 3-sided brick Ranch home in Monfort Estates welcomes you with an incredible entry and views straight into the great room with remote start gas-log fireplace. Turning right past the study/office library flex room you arrive at the private owner's suite with separate rear entry, his and her's closets (5ft and 10ft deep respectively) and ensuite with dual vanities and soaking tub. Turn left on the other side of the home past the formal dining room with double-trey ceilings, are the remaining spacious 2 bedrooms on the main level and upstairs loft spacious 4th bedroom with extra bonus room that could be used as a gym, or hobby room. The kitchen is centrally located with breakfast area and separate breakfast bar. With an extra deep - side entry garage, large enough to park a large SUV or truck and still have room for workshop area. All this is a short drive Sugarloaf Parkway which is undergoing several phases to create a mini perimeter road to access to Dacula, Suwanee and Lawrenceville see GDOT.
Location
State GA
County Gwinnett
Lake Name None
Rooms
Bedroom Description In-Law Floorplan, Master on Main
Other Rooms None
Basement None
Main Level Bedrooms 3
Dining Room Separate Dining Room
Interior
Interior Features High Ceilings 9 ft Main, His and Hers Closets, Tray Ceiling(s), Walk-In Closet(s)
Heating Forced Air, Natural Gas
Cooling Ceiling Fan(s), Central Air
Flooring Carpet, Ceramic Tile, Hardwood
Fireplaces Number 1
Fireplaces Type Gas Log, Great Room
Window Features Insulated Windows, Plantation Shutters
Appliance Dishwasher, Disposal, Electric Oven, Gas Cooktop, Microwave, Range Hood, Self Cleaning Oven
Laundry In Hall, Laundry Room, Main Level
Exterior
Exterior Feature Private Yard
Parking Features Garage, Garage Door Opener, Garage Faces Side, Kitchen Level, Level Driveway, On Street, Parking Pad
Garage Spaces 3.0
Fence Back Yard, Wood
Pool None
Community Features Near Schools, Playground, Pool, Tennis Court(s)
Utilities Available Cable Available, Electricity Available, Natural Gas Available, Phone Available, Underground Utilities, Water Available
View Other
Roof Type Shingle
Street Surface None
Accessibility Accessible Doors, Grip-Accessible Features
Handicap Access Accessible Doors, Grip-Accessible Features
Porch Patio
Total Parking Spaces 3
Building
Lot Description Back Yard, Front Yard, Landscaped, Level
Story One and One Half
Foundation Slab
Sewer Septic Tank
Water Public
Architectural Style Ranch
Level or Stories One and One Half
Structure Type Brick 3 Sides, Cement Siding
New Construction No
Construction Status Resale
Schools
Elementary Schools Harbins
Middle Schools Mcconnell
High Schools Archer
Others
Senior Community no
Restrictions false
Tax ID R5251 144
Special Listing Condition None
Read Less Info
Want to know what your home might be worth? Contact us for a FREE valuation!

Our team is ready to help you sell your home for the highest possible price ASAP

Bought with BHGRE Metro Brokers
"My job is to find and attract mastery-based agents to the office, protect the culture, and make sure everyone is happy! "






