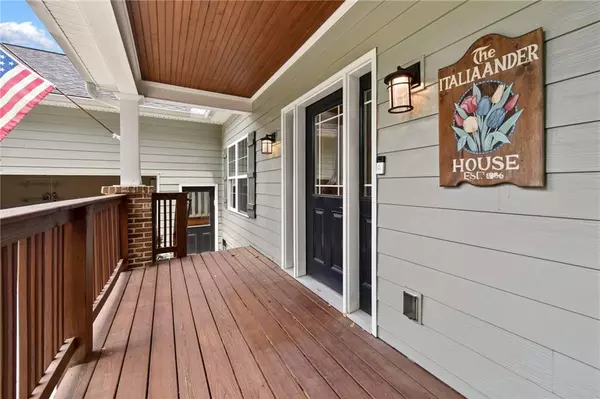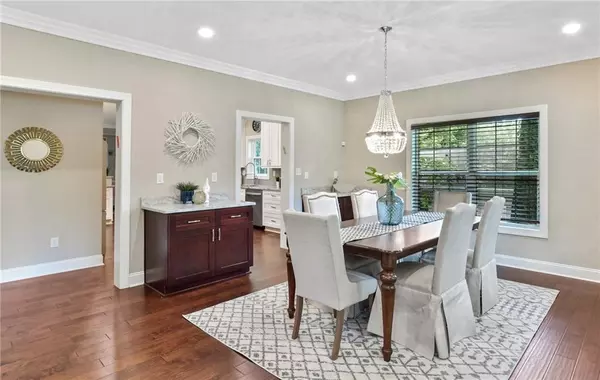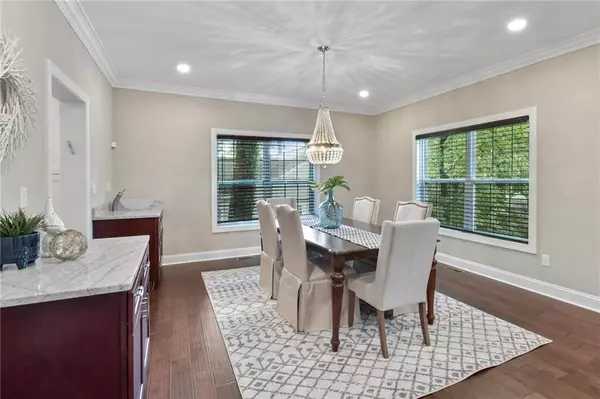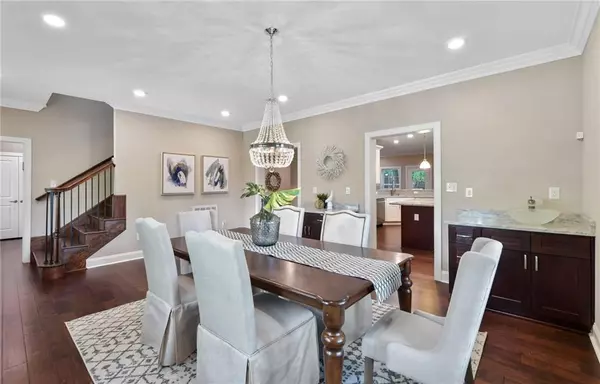$800,000
$849,000
5.8%For more information regarding the value of a property, please contact us for a free consultation.
5 Beds
3 Baths
3,167 SqFt
SOLD DATE : 09/17/2021
Key Details
Sold Price $800,000
Property Type Single Family Home
Sub Type Single Family Residence
Listing Status Sold
Purchase Type For Sale
Square Footage 3,167 sqft
Price per Sqft $252
Subdivision Merry Hills
MLS Listing ID 6922778
Sold Date 09/17/21
Style Traditional
Bedrooms 5
Full Baths 3
Construction Status Resale
HOA Y/N No
Originating Board FMLS API
Year Built 2018
Annual Tax Amount $13,173
Tax Year 2020
Lot Size 0.300 Acres
Acres 0.3
Property Description
YOU FOUND IT! Spectacular 2018 home near Emory University, Buckhead and the CDC. This 5 bedroom 3 full bath 2-story home has countless high end custom features with several sought after additional rooms. Starting with large open dining and butler's pantry with custom glass basin sink. Kitchen features: two separate deep stainless steel sinks with integrated pull spray faucets, double dishwashers, 2 ovens w/ Sabbath mode, tons of soft touch cabinetry. 2 food pantries, sprawling “River White” granite counters and huge Island with stunning backsplash. Features include: breakfast bar (seats 5), French door refrigerator, 5-burner high BTU gas stove. Main floor has wood flooring, recessed LED lighting and tons of crown/base molding accents. OPEN CONCEPT eat-in kitchen, living and family room space with a wall of windows looking to the private fenced in yard. Green space with newly planted Zoysia sod. Wood deck can be accessed from both the master bedroom as well as family room. Master: Walk in closet and generous sitting area. Master bath boasts: water closet, double vanity, oversized frameless step in Spa-like rain shower, garden tub, custom tile work, granite counter tops and tile floors. Main floor provides a large guest suite bedroom and a full bath. Work from home with a full size office providing tons of natural light. Large laundry mud room off the garage. On the upper floor: 3 bedrooms with very large walk-in closets and additional storage room. There is a full attic with added space. Finishing off with: Tankless water heater, concrete foundation, double thermal pane windows and 16 foot ceiling in the garage for hanging space and storage. County Certificate of Occupancy in 2019 – TURN KEY READY!
Location
State GA
County Dekalb
Area 52 - Dekalb-West
Lake Name None
Rooms
Bedroom Description In-Law Floorplan, Master on Main, Sitting Room
Other Rooms None
Basement Crawl Space
Main Level Bedrooms 2
Dining Room Seats 12+, Separate Dining Room
Interior
Interior Features Bookcases, Entrance Foyer, High Speed Internet, Low Flow Plumbing Fixtures, Tray Ceiling(s), Walk-In Closet(s)
Heating Central, Natural Gas
Cooling Ceiling Fan(s), Central Air
Flooring Carpet, Hardwood, Other
Fireplaces Type None
Window Features Insulated Windows
Appliance Dishwasher, Disposal, Double Oven, Gas Range, Microwave, Refrigerator, Self Cleaning Oven, Tankless Water Heater
Laundry Main Level, Mud Room
Exterior
Exterior Feature Garden, Private Yard
Parking Features Covered, Garage Door Opener, Garage Faces Side, Kitchen Level
Fence Back Yard
Pool None
Community Features Near Schools, Near Shopping, Sidewalks, Street Lights
Utilities Available Cable Available, Electricity Available, Natural Gas Available, Phone Available, Sewer Available
Waterfront Description None
View Other
Roof Type Composition
Street Surface Asphalt
Accessibility None
Handicap Access None
Porch Deck, Front Porch
Building
Lot Description Back Yard, Front Yard, Landscaped, Private
Story Two
Sewer Public Sewer
Water Public
Architectural Style Traditional
Level or Stories Two
Structure Type Other
New Construction No
Construction Status Resale
Schools
Elementary Schools Briar Vista
Middle Schools Druid Hills
High Schools Druid Hills
Others
Senior Community no
Restrictions false
Tax ID 18 111 02 023
Ownership Fee Simple
Financing yes
Special Listing Condition None
Read Less Info
Want to know what your home might be worth? Contact us for a FREE valuation!

Our team is ready to help you sell your home for the highest possible price ASAP

Bought with RE/MAX Metro Atlanta
"My job is to find and attract mastery-based agents to the office, protect the culture, and make sure everyone is happy! "






