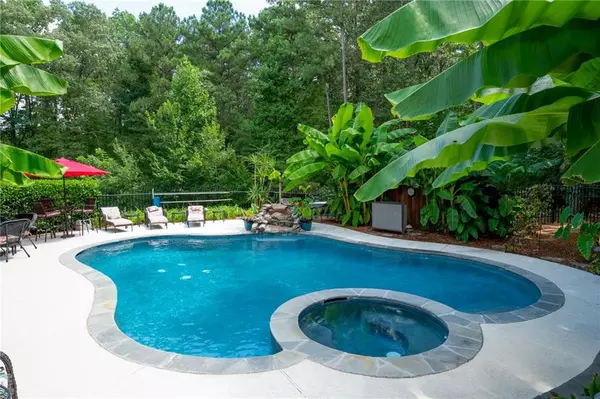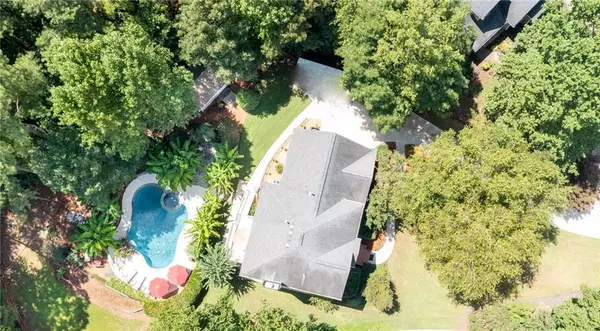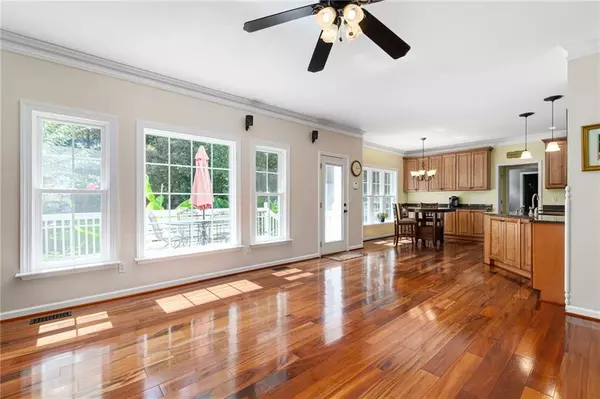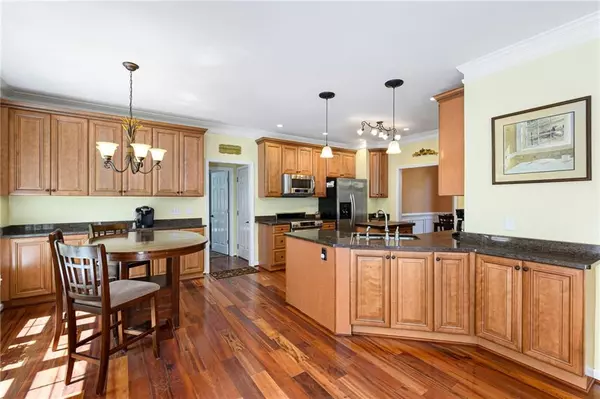$555,000
$550,000
0.9%For more information regarding the value of a property, please contact us for a free consultation.
5 Beds
4 Baths
3,828 SqFt
SOLD DATE : 09/14/2021
Key Details
Sold Price $555,000
Property Type Single Family Home
Sub Type Single Family Residence
Listing Status Sold
Purchase Type For Sale
Square Footage 3,828 sqft
Price per Sqft $144
Subdivision Battleford Plantation
MLS Listing ID 6932640
Sold Date 09/14/21
Style Traditional
Bedrooms 5
Full Baths 4
Construction Status Resale
HOA Y/N No
Originating Board FMLS API
Year Built 1998
Annual Tax Amount $3,489
Tax Year 2020
Lot Size 0.502 Acres
Acres 0.5025
Property Description
Gorgeous brick home, in quiet cul-de-sac with newly surfaced gunite pool. This resort like setting offers a fabulous private pool with swim jets for daily exercise, hot tub, waterfalls and koi pond. Enjoy the beautiful open floor plan featuring, crown molding, hardwood floors, maple stained cabinetry, newer Kitchen Aide appliances and renovated bathrooms. This wonderful home has been well maintain; All New Pella insulated windows, New carpet, exterior paint, interior paint, New pool and pool deck plaster, New deck, additional insulation, surround sound and more. The spacious owners suite with sitting room has tray ceiling and fully renovated owner's bathroom, including, walk in tiled shower with rain head, white cabinets and marble counters. Updated full finished daylight basement with kitchen, hardwood floors, family room, 5th bedroom, large bathroom, plus, laundry. This home has it ALL in addition to sought after Harrison HS & Lost Mt Middle.
Location
State GA
County Cobb
Area 74 - Cobb-West
Lake Name None
Rooms
Bedroom Description In-Law Floorplan, Oversized Master, Sitting Room
Other Rooms Shed(s), Workshop
Basement Daylight, Exterior Entry, Finished, Finished Bath, Full, Interior Entry
Dining Room Seats 12+, Separate Dining Room
Interior
Interior Features Entrance Foyer 2 Story, High Ceilings 9 ft Upper
Heating Central, Natural Gas
Cooling Ceiling Fan(s), Central Air, Zoned
Flooring Carpet, Hardwood
Fireplaces Number 2
Fireplaces Type Basement, Circulating, Family Room, Gas Starter, Great Room
Window Features Insulated Windows, Storm Window(s)
Appliance Dishwasher, Disposal, Electric Water Heater, Gas Range, Gas Water Heater, Microwave, Range Hood, Refrigerator
Laundry In Hall, Lower Level, Upper Level
Exterior
Exterior Feature Private Front Entry, Private Yard
Parking Features Driveway, Garage, Garage Door Opener, Garage Faces Side, Kitchen Level, Level Driveway
Garage Spaces 2.0
Fence Back Yard, Wrought Iron
Pool Gunite, In Ground
Community Features Near Schools, Near Shopping, Street Lights
Utilities Available Cable Available, Electricity Available, Natural Gas Available, Phone Available, Sewer Available, Underground Utilities, Water Available
View Rural
Roof Type Composition
Street Surface Asphalt
Accessibility Accessible Approach with Ramp
Handicap Access Accessible Approach with Ramp
Porch Deck, Rear Porch
Total Parking Spaces 2
Private Pool true
Building
Lot Description Back Yard, Cul-De-Sac, Front Yard, Landscaped, Level, Wooded
Story Three Or More
Sewer Public Sewer
Water Public
Architectural Style Traditional
Level or Stories Three Or More
Structure Type Brick Front, Cement Siding
New Construction No
Construction Status Resale
Schools
Elementary Schools Ford
Middle Schools Durham
High Schools Harrison
Others
Senior Community no
Restrictions false
Tax ID 20026601120
Special Listing Condition None
Read Less Info
Want to know what your home might be worth? Contact us for a FREE valuation!

Our team is ready to help you sell your home for the highest possible price ASAP

Bought with Realty One Group Edge
"My job is to find and attract mastery-based agents to the office, protect the culture, and make sure everyone is happy! "






