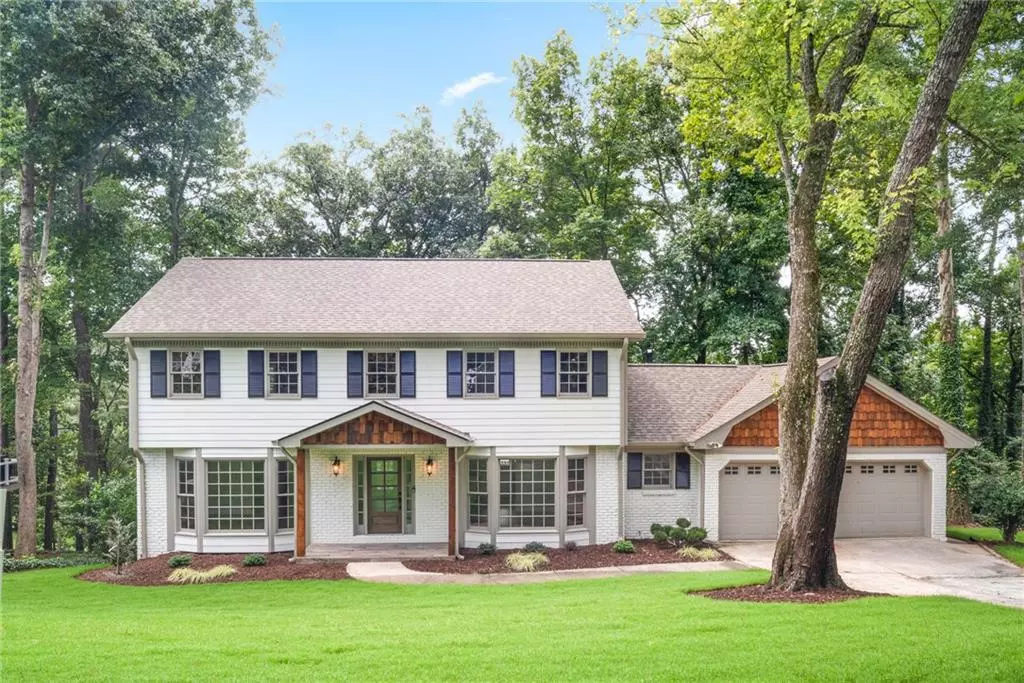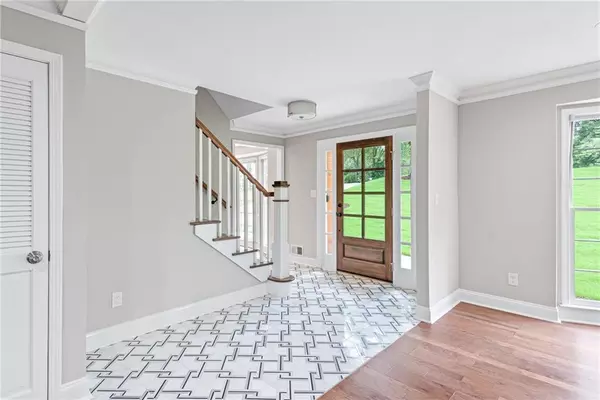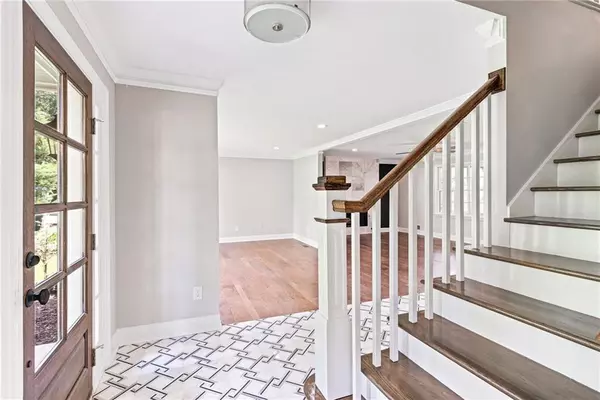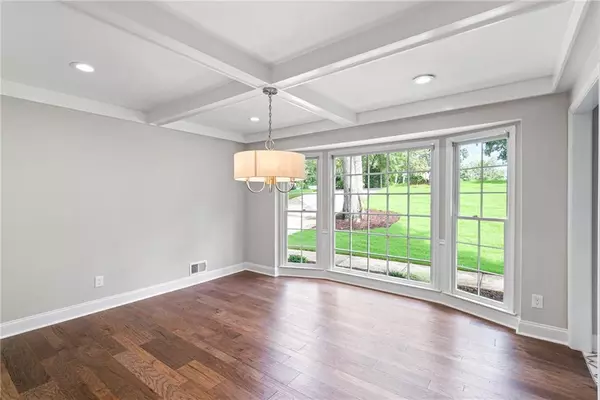$669,000
$669,000
For more information regarding the value of a property, please contact us for a free consultation.
4 Beds
3.5 Baths
2,943 SqFt
SOLD DATE : 09/17/2021
Key Details
Sold Price $669,000
Property Type Single Family Home
Sub Type Single Family Residence
Listing Status Sold
Purchase Type For Sale
Square Footage 2,943 sqft
Price per Sqft $227
Subdivision Indian Hills
MLS Listing ID 6934987
Sold Date 09/17/21
Style Traditional
Bedrooms 4
Full Baths 3
Half Baths 1
Construction Status Updated/Remodeled
HOA Fees $95
HOA Y/N Yes
Originating Board FMLS API
Year Built 1973
Annual Tax Amount $1,274
Tax Year 2020
Lot Size 0.594 Acres
Acres 0.5936
Property Description
What an incredible opportunity to own in the prestigious Indian Hills Country Club! This amazing renovation captures your attention from the moment you enter the home through the solid oak and glass door and step foot in the dramatic marble foyer. The open floorplan offers plenty of room for entertaining along with a custom fireplace that makes a statement and the layout allows for easy access to the outdoor screened porch and new oversized deck that overlooks the freshly sodded back yard as well as the 8th fairway on the Seminole course. The eat in kitchen has new cabinetry, seamless quartz countertops and back splash, and matte black GE Cafe appliances with soft brushed gold handles. Upstairs, the master retreat offers a comfortably sized bedroom with a dramatic trey ceiling, a luxurious spa bathroom with an oversized shower and double shower heads, a tub made for two and a large walk in closet ready to be built out to the new owners preference. There are two additional bedrooms upstairs that share a hall bath with a double vanity. Finished basement with limitless possibilities offers huge bedroom and full bathroom can be used as a teen suite, in- law suite, or a family retreat for movies and games. Front yard offers amazing curb appeal featuring new sod, and new landscaping and irrigation system.
Location
State GA
County Cobb
Area 83 - Cobb - East
Lake Name None
Rooms
Bedroom Description Oversized Master
Other Rooms None
Basement Daylight, Exterior Entry, Finished, Finished Bath, Full, Interior Entry
Dining Room Separate Dining Room, Other
Interior
Interior Features Coffered Ceiling(s), Disappearing Attic Stairs, Double Vanity, Entrance Foyer, High Ceilings 9 ft Main, Low Flow Plumbing Fixtures, Tray Ceiling(s), Walk-In Closet(s)
Heating Natural Gas
Cooling Ceiling Fan(s), Central Air, Electric Air Filter
Flooring Ceramic Tile, Hardwood
Fireplaces Number 1
Fireplaces Type Factory Built, Family Room, Gas Log, Gas Starter
Window Features None
Appliance Dishwasher, Disposal, Dryer, ENERGY STAR Qualified Appliances, Gas Oven, Gas Range, Gas Water Heater, Microwave, Range Hood, Refrigerator, Self Cleaning Oven, Washer
Laundry Laundry Room, Main Level, Other
Exterior
Exterior Feature Rear Stairs
Parking Features Garage, Garage Door Opener
Garage Spaces 2.0
Fence None
Pool None
Community Features Clubhouse, Country Club, Golf, Near Schools, Near Shopping, Sidewalks, Street Lights
Utilities Available Cable Available, Electricity Available, Natural Gas Available, Phone Available, Sewer Available, Underground Utilities, Water Available
Waterfront Description None
View Golf Course
Roof Type Composition, Shingle
Street Surface Asphalt
Accessibility None
Handicap Access None
Porch Covered, Deck, Front Porch, Rear Porch, Screened
Total Parking Spaces 2
Building
Lot Description Back Yard, Front Yard, Landscaped, On Golf Course, Sloped
Story Two
Sewer Public Sewer
Water Public
Architectural Style Traditional
Level or Stories Two
Structure Type Brick Front, Cement Siding, Shingle Siding
New Construction No
Construction Status Updated/Remodeled
Schools
Elementary Schools East Side
Middle Schools Dickerson
High Schools Walton
Others
Senior Community no
Restrictions false
Tax ID 16104700220
Special Listing Condition None
Read Less Info
Want to know what your home might be worth? Contact us for a FREE valuation!

Our team is ready to help you sell your home for the highest possible price ASAP

Bought with Harry Norman Realtors
"My job is to find and attract mastery-based agents to the office, protect the culture, and make sure everyone is happy! "






