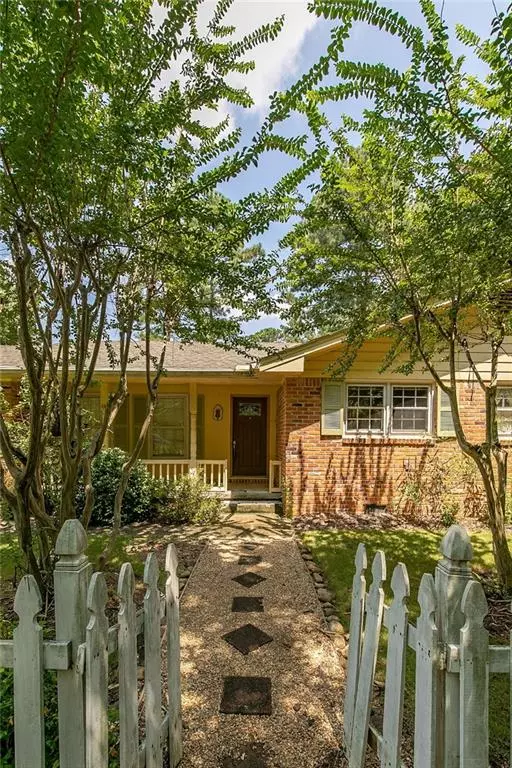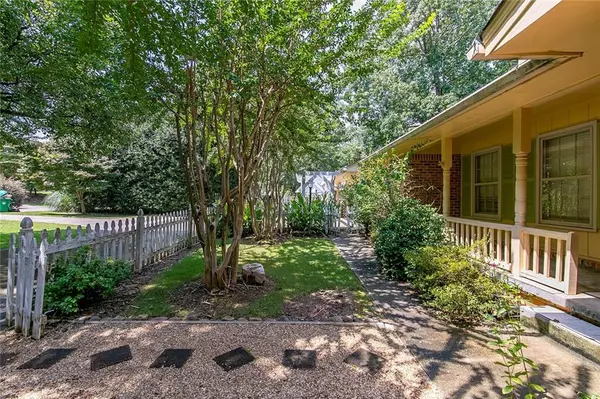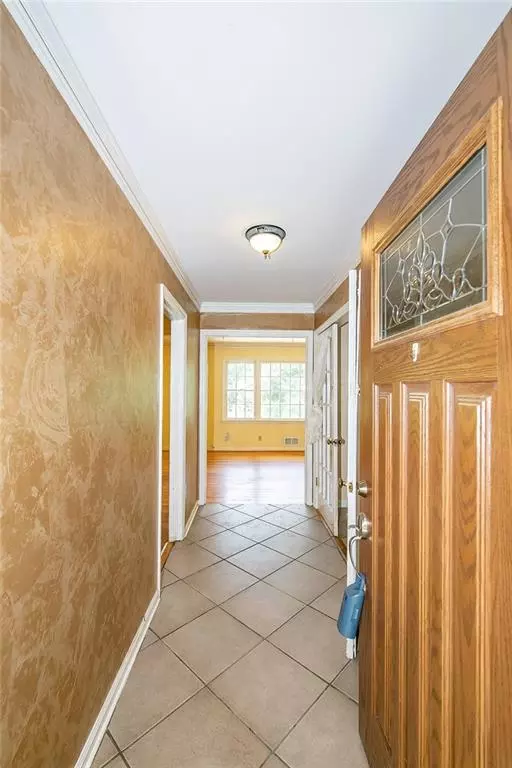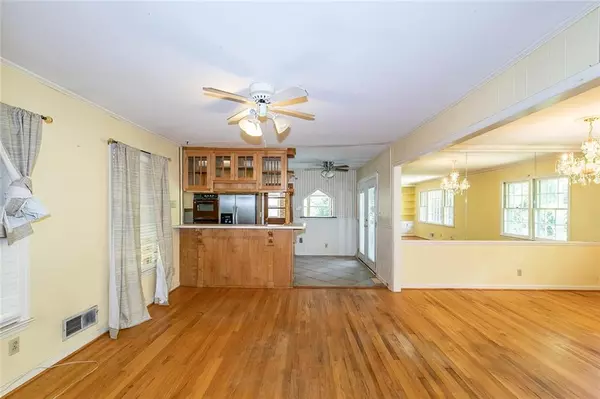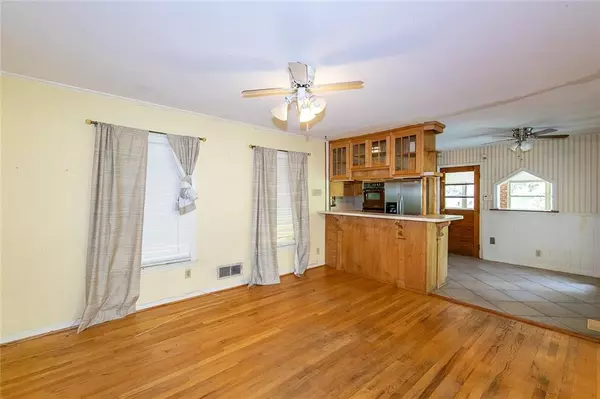$295,000
$275,000
7.3%For more information regarding the value of a property, please contact us for a free consultation.
3 Beds
3 Baths
2,075 SqFt
SOLD DATE : 09/15/2021
Key Details
Sold Price $295,000
Property Type Single Family Home
Sub Type Single Family Residence
Listing Status Sold
Purchase Type For Sale
Square Footage 2,075 sqft
Price per Sqft $142
Subdivision Northcrest
MLS Listing ID 6929780
Sold Date 09/15/21
Style Ranch
Bedrooms 3
Full Baths 3
Construction Status Resale
HOA Y/N No
Originating Board FMLS API
Year Built 1962
Annual Tax Amount $1,188
Tax Year 2020
Lot Size 0.400 Acres
Acres 0.4
Property Description
This beautiful home has only had one owner over the last 35 years! Solid brick ranch on a full, in-law suite basement (was recently being rented), has great bones and great floor plan, just needs some updates to bring her back to her full glory. Above ground pool has been removed and back deck needs to be torn down and rebuilt – great, roomy and private back yard. Huge family room garage conversion with windows on 3 sides leads into the kitchen with mid-century modern touches and is open to the expansive dining room and large sitting and living rooms. Light pours into all of these living spaces! The entry separates the living areas from the bedrooms and bathrooms. Down the hall are 2 bedrooms, another living area, a large hall bath and full bath off of the second living area. The second living area was converted from a bedroom - easy to make back into a 3rd bedroom. Stairs to the basement – both interior and exterior access – are in this hallway as well as the laundry. The basement has a huge open floor plan that could be walled off for a separate bedroom but acts as a studio as-is, tons of storage space and another full bathroom. The front yard still has the charm and whimsy of the artist who has lived, and raised her family, and a circular driveway!
Location
State GA
County Dekalb
Area 52 - Dekalb-West
Lake Name None
Rooms
Bedroom Description Split Bedroom Plan
Other Rooms None
Basement Daylight, Exterior Entry, Finished, Finished Bath, Full, Interior Entry
Main Level Bedrooms 2
Dining Room Open Concept
Interior
Interior Features Disappearing Attic Stairs
Heating Central, Forced Air
Cooling Central Air
Flooring Ceramic Tile, Hardwood
Fireplaces Number 1
Fireplaces Type Family Room
Window Features None
Appliance Dishwasher, Electric Range, Refrigerator
Laundry In Hall
Exterior
Exterior Feature Private Front Entry, Private Rear Entry, Private Yard
Parking Features Driveway
Fence None
Pool None
Community Features None
Utilities Available Cable Available, Electricity Available, Natural Gas Available, Phone Available, Sewer Available, Water Available
View Other
Roof Type Composition
Street Surface Asphalt
Accessibility None
Handicap Access None
Porch Deck
Building
Lot Description Back Yard, Front Yard
Story One
Sewer Public Sewer
Water Public
Architectural Style Ranch
Level or Stories One
Structure Type Brick 4 Sides
New Construction No
Construction Status Resale
Schools
Elementary Schools Pleasantdale
Middle Schools Henderson - Dekalb
High Schools Lakeside - Dekalb
Others
Senior Community no
Restrictions false
Tax ID 18 292 02 011
Special Listing Condition None
Read Less Info
Want to know what your home might be worth? Contact us for a FREE valuation!

Our team is ready to help you sell your home for the highest possible price ASAP

Bought with Virtual Properties Realty. Biz
"My job is to find and attract mastery-based agents to the office, protect the culture, and make sure everyone is happy! "


