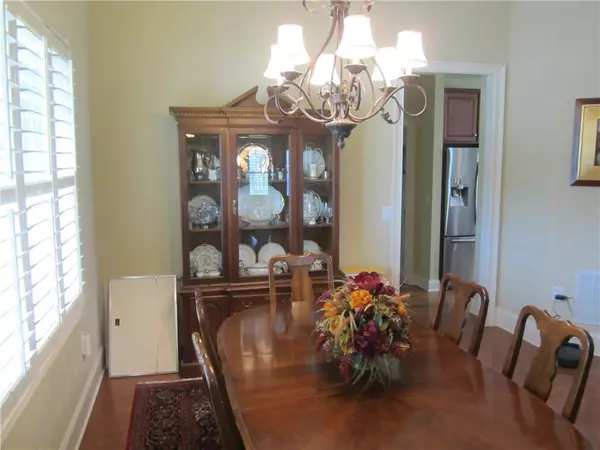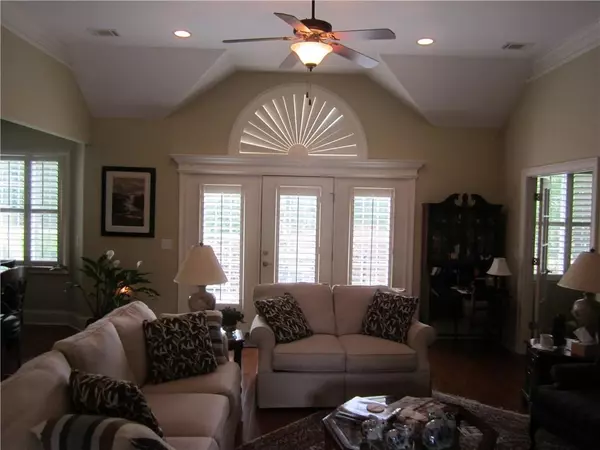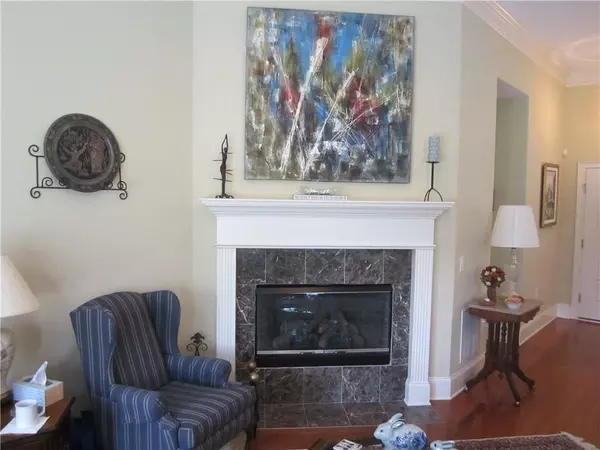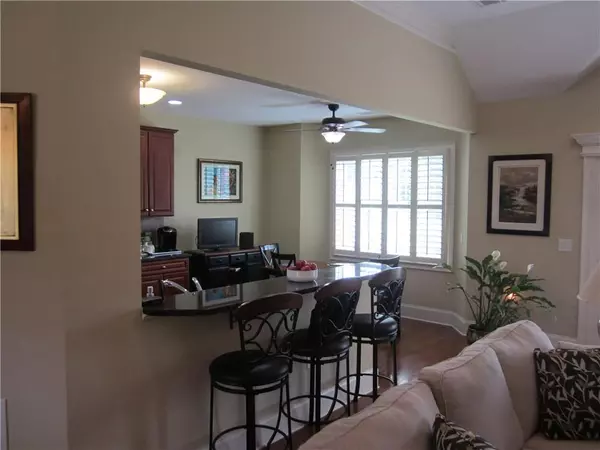$407,000
$410,000
0.7%For more information regarding the value of a property, please contact us for a free consultation.
3 Beds
2 Baths
2,121 SqFt
SOLD DATE : 09/10/2021
Key Details
Sold Price $407,000
Property Type Condo
Sub Type Condominium
Listing Status Sold
Purchase Type For Sale
Square Footage 2,121 sqft
Price per Sqft $191
Subdivision Arbor Green
MLS Listing ID 6911993
Sold Date 09/10/21
Style Garden (1 Level), Traditional
Bedrooms 3
Full Baths 2
Construction Status Resale
HOA Fees $285
HOA Y/N No
Originating Board FMLS API
Year Built 2007
Annual Tax Amount $1,063
Tax Year 2020
Lot Size 2,613 Sqft
Acres 0.06
Property Description
Elegant One-Story All Brick Home, Extensive Upgrades Including Plantation Shutters Throughout, Hardwood Floors in Living, Dining, Kitchen, Hallways and Sunroom. Upgraded Kitchen Cabinetry, Granite Counter Tops, and Stainless GE Profile Gas Stove and Dishwasher. Large Breakfast Area. Great Room, With High Ceiling and Upgraded Marble Fireplace with Custom Glass Screen. Permanent Stairs To Attic. Large Private Patio Overlooking The Expansive, Beautifully-Landscaped Common Are That Shows Nature At Its Best. Convenient To Marietta CC, Brookstone CC, Shopping and Restaurants. Arbor Green Is A One-Street Cul De Sac, With Only Forty-Four Homes and No Through Traffic. Driveways Are Concrete. Community Is Professionally Managed. Informal Friday Evening Get-Togethers During Warm Months, And Two or Three Holiday Parties Each Year.
Location
State GA
County Cobb
Area 74 - Cobb-West
Lake Name None
Rooms
Bedroom Description Master on Main, Oversized Master, Split Bedroom Plan
Other Rooms None
Basement None
Main Level Bedrooms 3
Dining Room Separate Dining Room, Open Concept
Interior
Interior Features High Ceilings 10 ft Main, Double Vanity, High Speed Internet, Low Flow Plumbing Fixtures, Permanent Attic Stairs, Tray Ceiling(s)
Heating Central, Forced Air, Natural Gas
Cooling Electric Air Filter, Ceiling Fan(s)
Flooring Carpet, Ceramic Tile, Hardwood
Fireplaces Number 1
Fireplaces Type Factory Built, Gas Log, Great Room, Glass Doors
Window Features Plantation Shutters
Appliance Dishwasher, Gas Range, Gas Water Heater, Gas Oven, Microwave, Self Cleaning Oven
Laundry Laundry Room
Exterior
Exterior Feature Private Front Entry
Parking Features Garage
Garage Spaces 2.0
Fence None
Pool None
Community Features None
Utilities Available Cable Available, Electricity Available, Natural Gas Available, Phone Available, Sewer Available, Water Available, Underground Utilities
View Other
Roof Type Composition, Ridge Vents
Street Surface Asphalt
Accessibility Accessible Bedroom, Accessible Doors, Accessible Entrance, Accessible Kitchen Appliances, Accessible Full Bath, Accessible Kitchen, Accessible Hallway(s)
Handicap Access Accessible Bedroom, Accessible Doors, Accessible Entrance, Accessible Kitchen Appliances, Accessible Full Bath, Accessible Kitchen, Accessible Hallway(s)
Porch Enclosed, Patio
Total Parking Spaces 2
Building
Lot Description Back Yard, Level, Landscaped
Story One
Sewer Public Sewer
Water Public
Architectural Style Garden (1 Level), Traditional
Level or Stories One
Structure Type Brick 4 Sides
New Construction No
Construction Status Resale
Schools
Elementary Schools Hayes
Middle Schools Pine Mountain
High Schools Kennesaw Mountain
Others
HOA Fee Include Cable TV, Maintenance Structure, Pest Control, Termite, Maintenance Grounds
Senior Community no
Restrictions true
Tax ID 20021602050
Ownership Condominium
Financing no
Special Listing Condition None
Read Less Info
Want to know what your home might be worth? Contact us for a FREE valuation!

Our team is ready to help you sell your home for the highest possible price ASAP

Bought with PalmerHouse Properties
"My job is to find and attract mastery-based agents to the office, protect the culture, and make sure everyone is happy! "






