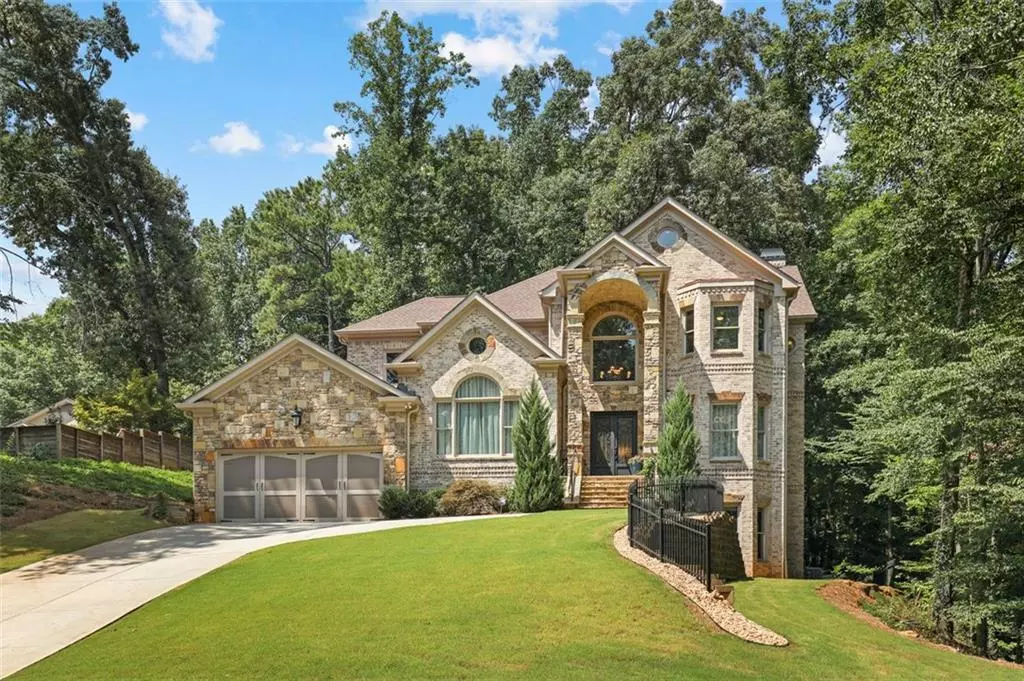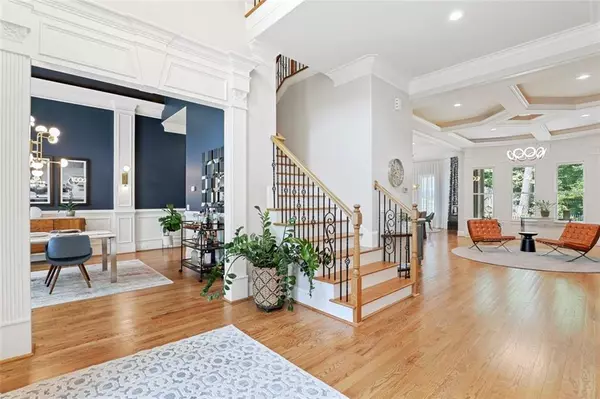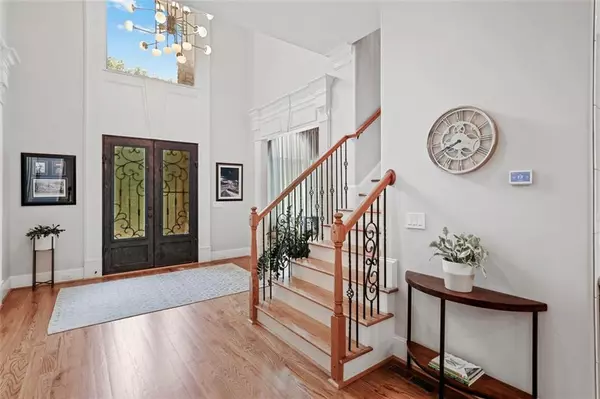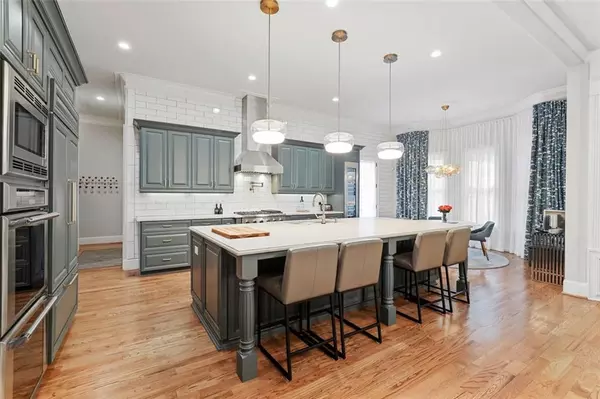$1,225,000
$1,250,000
2.0%For more information regarding the value of a property, please contact us for a free consultation.
6 Beds
4.5 Baths
6,008 SqFt
SOLD DATE : 09/10/2021
Key Details
Sold Price $1,225,000
Property Type Single Family Home
Sub Type Single Family Residence
Listing Status Sold
Purchase Type For Sale
Square Footage 6,008 sqft
Price per Sqft $203
Subdivision Hidden Valley/Blackland Ridge
MLS Listing ID 6922609
Sold Date 09/10/21
Style Traditional, European
Bedrooms 6
Full Baths 4
Half Baths 1
Construction Status Updated/Remodeled
HOA Y/N No
Originating Board FMLS API
Year Built 2015
Annual Tax Amount $10,514
Tax Year 2020
Lot Size 0.520 Acres
Acres 0.52
Property Description
Elegant 4- sided brick custom home built in 2015 with the highest standards and finishes. Perfect entertaining open floor plan with high ceilings & exquisite attention to detail. Recently renovated kitchen features a Sub-Zero 41" Refrigerator, Thermador Gas Cooktop, Commercial Stainless Range Hood, Gaggenau 18" Built-In Wine Cooler, Oversized Island, Premium Quartzite "White Pearl" countertopsBrizo Litze Luxe Gold Smart Touch kitchen faucet & pot filler, Schaub & Co Haniburton collection Urban Modern satin brass hardware. Brick accents in the kitchen, dining area and on the terrace level add warmth and character to the decor. The kitchen flows seamlessly to the stunning great room featuring custom bookshelves, coffered ceilings and a gas fireplace. The stately dining room is perfect for hosting holidays & dinner parties. The spacious Primary suite has a luxurious spa bathroom with an over-sized closet, recently upgraded with Elfa shelving and a center island. The Daylight Finished Terrace level features a large recreation room with a newly renovated custom bar featuring quartzite counters, a marble mosaic backsplash, refinished lacquer cabinets & a custom built island. The terrace also has a large media room, a workout room and a guest bedroom and bath. Guests can walk out to their own private patio on the terrace level too. Special finishes include: Beautiful refinished Oak Hardwood Floors, New LVP flooring on the terrace level, Smart Home upgrades, new modern lighting by Hudson Valley & Kuzco, upgraded ceiling fans, new shower doors & refinished cabinets in the bathrooms. New Exterior landscaping and patio pavers recently upgraded too!
Location
State GA
County Cobb
Area 83 - Cobb - East
Lake Name Other
Rooms
Bedroom Description In-Law Floorplan, Oversized Master
Other Rooms None
Basement Daylight, Exterior Entry, Finished Bath, Finished, Full, Interior Entry
Main Level Bedrooms 1
Dining Room Seats 12+, Separate Dining Room
Interior
Interior Features High Ceilings 10 ft Main, High Ceilings 10 ft Upper, Entrance Foyer 2 Story, Bookcases, Central Vacuum, Double Vanity, High Speed Internet, His and Hers Closets, Smart Home, Tray Ceiling(s), Walk-In Closet(s)
Heating Central, Natural Gas, Hot Water, Zoned
Cooling Ceiling Fan(s), Central Air, Zoned
Flooring Ceramic Tile, Hardwood, Vinyl
Fireplaces Number 3
Fireplaces Type Great Room, Master Bedroom, Basement
Window Features Insulated Windows, Shutters
Appliance Double Oven, Dishwasher, Disposal, Refrigerator, Gas Range, Gas Water Heater, Gas Cooktop, Microwave, Self Cleaning Oven, Tankless Water Heater
Laundry Laundry Room, Main Level
Exterior
Exterior Feature Private Yard, Permeable Paving
Parking Features Attached, Garage Door Opener, Driveway, Garage Faces Front, Kitchen Level, Parking Pad, Garage
Garage Spaces 3.0
Fence Fenced, Wrought Iron, Back Yard
Pool None
Community Features Street Lights
Utilities Available Cable Available, Electricity Available, Natural Gas Available, Phone Available, Underground Utilities, Water Available
Waterfront Description Creek
View Other
Roof Type Composition, Shingle
Street Surface Concrete, Paved
Accessibility None
Handicap Access None
Porch Patio
Total Parking Spaces 5
Building
Lot Description Back Yard, Landscaped, Front Yard
Story Three Or More
Sewer Public Sewer
Water Public
Architectural Style Traditional, European
Level or Stories Three Or More
Structure Type Brick 4 Sides, Stone
New Construction No
Construction Status Updated/Remodeled
Schools
Elementary Schools Sope Creek
Middle Schools Dickerson
High Schools Walton
Others
Senior Community no
Restrictions false
Tax ID 16119100360
Ownership Fee Simple
Special Listing Condition None
Read Less Info
Want to know what your home might be worth? Contact us for a FREE valuation!

Our team is ready to help you sell your home for the highest possible price ASAP

Bought with Ansley Real Estate
"My job is to find and attract mastery-based agents to the office, protect the culture, and make sure everyone is happy! "






