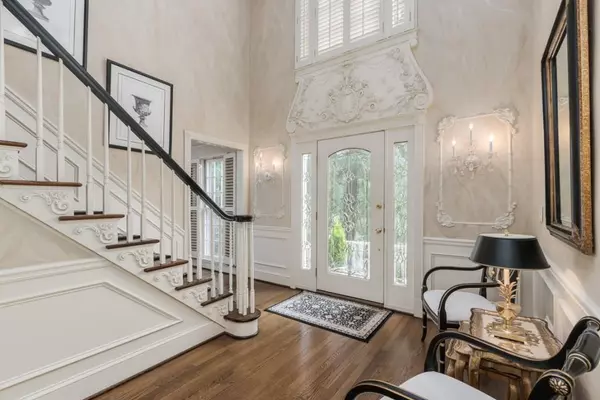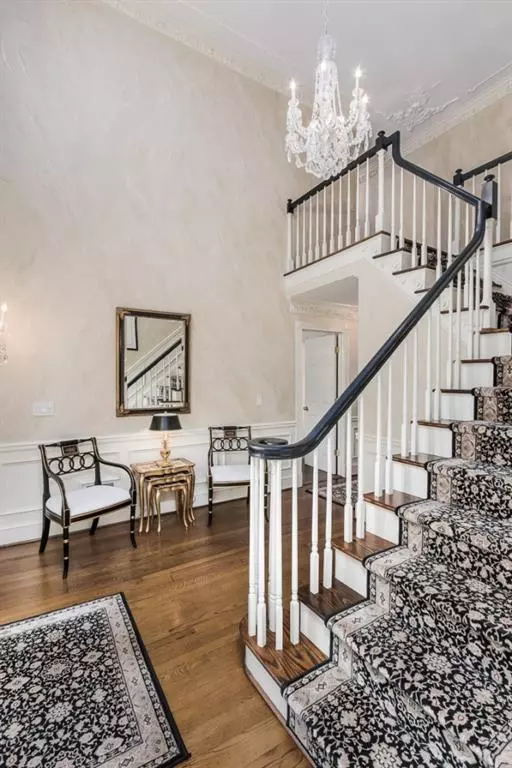$635,000
$650,000
2.3%For more information regarding the value of a property, please contact us for a free consultation.
5 Beds
4 Baths
4,538 SqFt
SOLD DATE : 09/03/2021
Key Details
Sold Price $635,000
Property Type Single Family Home
Sub Type Single Family Residence
Listing Status Sold
Purchase Type For Sale
Square Footage 4,538 sqft
Price per Sqft $139
Subdivision Hunters Woods
MLS Listing ID 6915551
Sold Date 09/03/21
Style Traditional
Bedrooms 5
Full Baths 4
Construction Status Resale
HOA Y/N No
Originating Board FMLS API
Year Built 1984
Annual Tax Amount $5,452
Tax Year 2020
Lot Size 0.567 Acres
Acres 0.567
Property Description
Fabulous, meticulously maintained brick traditional beauty on sprawling professionally landscaped cul-de-sac property in HOT Sandy Springs. A TRUE MASTERPIECE - no detail missed! Venetian plastered walls, hardwoods on main 2 levels, marbled bathrooms, plantation shutters and millwork throughout you just must see to believe. Two story foyer flanked by formal living room and home office or guest bedroom with full bath. Remodeled kitchen with stainless appliances, granite counters, custom cabinetry, breakfast bar & open to breakfast room. Don't miss the fireside den with 10ft tray ceiling situated just perfectly with french door access to the private oasis of a backyard. Owner's suite with 10 foot tray ceiling, luxurious bath, his/her custom closets. 3 spacious secondary bedrooms each with oversized closets. Secondary bath with double vanity. Terrace level features a full bar with maple stained cabinetry, large fireside rec space, sixth bedroom and full bath. Step out on the expansive Brazilian Ipe deck and take in the many flowers and koi pond in the landscaped and fenced private back yard. Truly amazing details abound on all levels. PRIME location, close to private & public schools, parks, recreation, medical centers & interstates.
Location
State GA
County Fulton
Area 121 - Dunwoody
Lake Name None
Rooms
Bedroom Description In-Law Floorplan, Oversized Master
Other Rooms None
Basement Daylight, Exterior Entry, Finished, Finished Bath
Main Level Bedrooms 1
Dining Room Seats 12+, Separate Dining Room
Interior
Interior Features Beamed Ceilings, Bookcases, Central Vacuum, Disappearing Attic Stairs, Double Vanity, Entrance Foyer 2 Story, High Ceilings 9 ft Main, His and Hers Closets, Tray Ceiling(s), Walk-In Closet(s), Wet Bar
Heating Central, Forced Air, Natural Gas
Cooling Ceiling Fan(s), Central Air, Zoned
Flooring Carpet, Hardwood
Fireplaces Number 2
Fireplaces Type Basement, Family Room, Gas Log, Gas Starter
Window Features Plantation Shutters
Appliance Dishwasher, Double Oven, Gas Cooktop, Gas Water Heater, Microwave
Laundry Laundry Room, Main Level
Exterior
Exterior Feature Private Front Entry, Private Rear Entry, Private Yard
Parking Features Garage, Garage Door Opener, Garage Faces Side, Kitchen Level
Garage Spaces 2.0
Fence Back Yard, Fenced, Privacy
Pool None
Community Features Near Schools, Near Shopping, Sidewalks, Street Lights
Utilities Available Cable Available, Electricity Available, Natural Gas Available, Phone Available, Sewer Available, Water Available
Waterfront Description None
View Other
Roof Type Composition
Street Surface Paved
Accessibility None
Handicap Access None
Porch Deck, Front Porch
Total Parking Spaces 2
Building
Lot Description Back Yard, Cul-De-Sac, Landscaped, Private
Story Two
Sewer Public Sewer
Water Public
Architectural Style Traditional
Level or Stories Two
Structure Type Brick 4 Sides
New Construction No
Construction Status Resale
Schools
Elementary Schools Dunwoody Springs
Middle Schools Sandy Springs
High Schools North Springs
Others
Senior Community no
Restrictions false
Tax ID 06 033700020173
Financing no
Special Listing Condition None
Read Less Info
Want to know what your home might be worth? Contact us for a FREE valuation!

Our team is ready to help you sell your home for the highest possible price ASAP

Bought with Atlanta Fine Homes Sotheby's International
"My job is to find and attract mastery-based agents to the office, protect the culture, and make sure everyone is happy! "






