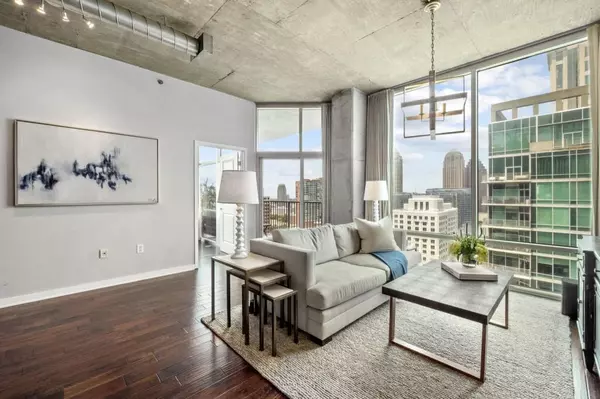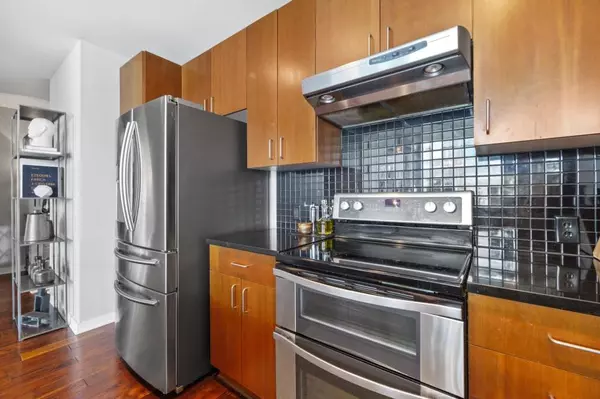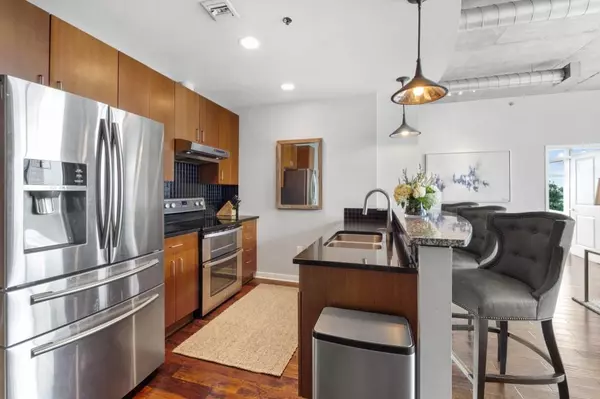$490,000
$499,000
1.8%For more information regarding the value of a property, please contact us for a free consultation.
2 Beds
2 Baths
1,032 SqFt
SOLD DATE : 08/31/2021
Key Details
Sold Price $490,000
Property Type Condo
Sub Type Condominium
Listing Status Sold
Purchase Type For Sale
Square Footage 1,032 sqft
Price per Sqft $474
Subdivision Metropolis
MLS Listing ID 6921449
Sold Date 08/31/21
Style Contemporary/Modern, High Rise (6 or more stories)
Bedrooms 2
Full Baths 2
Construction Status Resale
HOA Fees $606
HOA Y/N No
Originating Board FMLS API
Year Built 2003
Annual Tax Amount $3,390
Tax Year 2020
Lot Size 1,045 Sqft
Acres 0.024
Property Description
Beautiful corner 2 bedroom 2 bath with rare STORAGE UNIT at Metropolis Atlanta! Enjoy the dazzling Midtown skyline from the floor-to-ceiling windows of this meticulously maintained home. Gorgeous hardwoods throughout, granite counters in the kitchens and baths, all new stainless steel appliances and stunning designer light fixtures. Plus, this home has two excellent parking spaces on the lower level of the parking deck. Metropolis has luxurious resort quality amenities: Saltwater pool with cabana areas, outdoor grills, fire pits, club room and state-of-the- art fitness center. Metropolis has 24-hour concierge and is near to so many terrific Atlanta attractions: Piedmont Park, the Fox Theater, High Museum, the Beltline, great retail, renowned restaurants & fantastic nightlife!
Location
State GA
County Fulton
Area 23 - Atlanta North
Lake Name None
Rooms
Bedroom Description Master on Main, Split Bedroom Plan
Other Rooms None
Basement None
Main Level Bedrooms 2
Dining Room Open Concept
Interior
Interior Features Entrance Foyer, High Ceilings 10 ft Main, High Speed Internet, Walk-In Closet(s)
Heating Electric
Cooling Central Air
Flooring Ceramic Tile, Hardwood, Other
Fireplaces Type None
Window Features Insulated Windows
Appliance Dishwasher, Disposal, Dryer, Electric Cooktop, Electric Oven, Electric Water Heater, Microwave, Refrigerator, Self Cleaning Oven, Washer
Laundry In Hall
Exterior
Exterior Feature Balcony
Parking Features Assigned, Covered, Garage
Garage Spaces 2.0
Fence None
Pool None
Community Features Clubhouse, Concierge, Fitness Center, Gated, Homeowners Assoc, Near Beltline, Near Marta, Near Schools, Near Shopping, Pool, Public Transportation, Sidewalks
Utilities Available Cable Available, Electricity Available, Phone Available, Sewer Available, Underground Utilities, Water Available
Waterfront Description None
View City
Roof Type Composition
Street Surface Asphalt
Accessibility None
Handicap Access None
Porch None
Total Parking Spaces 2
Building
Lot Description Level
Story One
Sewer Public Sewer
Water Public
Architectural Style Contemporary/Modern, High Rise (6 or more stories)
Level or Stories One
Structure Type Cement Siding, Other
New Construction No
Construction Status Resale
Schools
Elementary Schools Springdale Park
Middle Schools David T Howard
High Schools Midtown
Others
HOA Fee Include Insurance, Maintenance Structure, Maintenance Grounds, Receptionist, Reserve Fund, Trash
Senior Community no
Restrictions true
Tax ID 17 010600085313
Ownership Condominium
Financing yes
Special Listing Condition None
Read Less Info
Want to know what your home might be worth? Contact us for a FREE valuation!

Our team is ready to help you sell your home for the highest possible price ASAP

Bought with Dorsey Alston Realtors
"My job is to find and attract mastery-based agents to the office, protect the culture, and make sure everyone is happy! "






