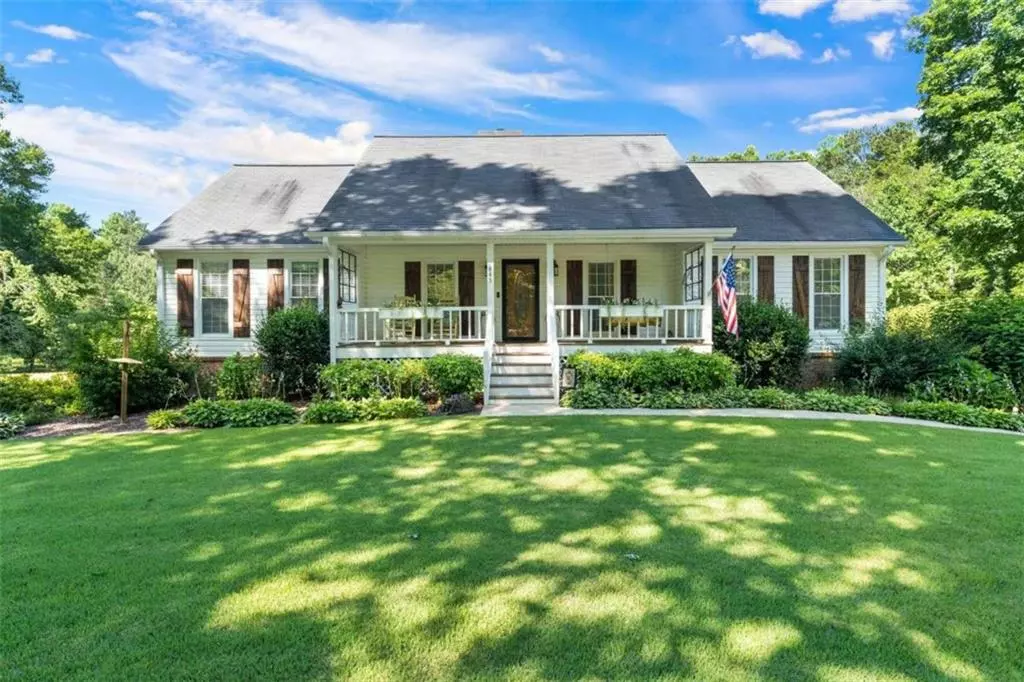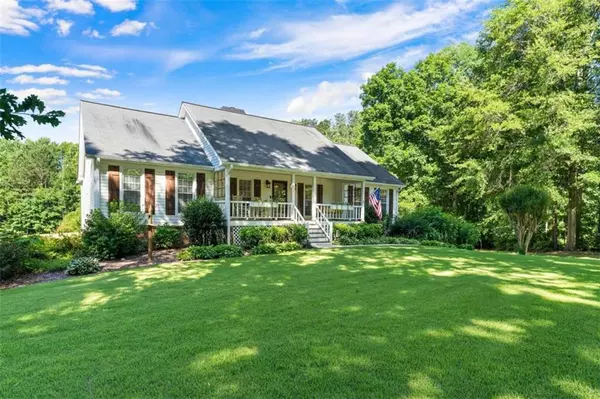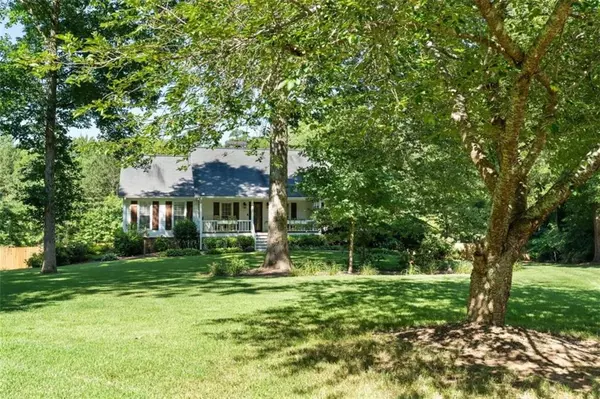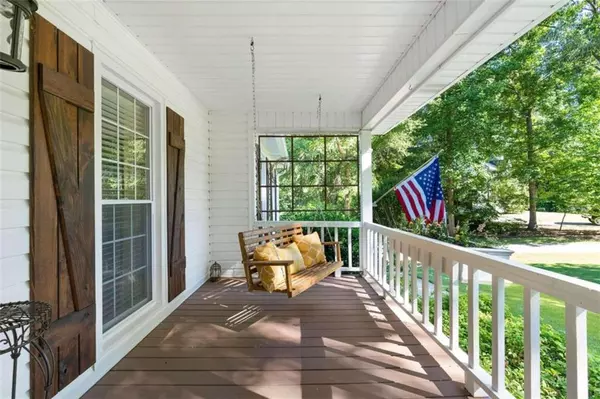$505,000
$499,000
1.2%For more information regarding the value of a property, please contact us for a free consultation.
3 Beds
3 Baths
3,598 SqFt
SOLD DATE : 08/26/2021
Key Details
Sold Price $505,000
Property Type Single Family Home
Sub Type Single Family Residence
Listing Status Sold
Purchase Type For Sale
Square Footage 3,598 sqft
Price per Sqft $140
Subdivision Willowick
MLS Listing ID 6901827
Sold Date 08/26/21
Style Ranch
Bedrooms 3
Full Baths 3
Construction Status Resale
HOA Y/N No
Originating Board FMLS API
Year Built 1992
Annual Tax Amount $3,446
Tax Year 2020
Lot Size 3.640 Acres
Acres 3.64
Property Description
This beautiful ranch home on a finished basement sits on 3.65 acres in a CUL-DE-SAC. This back yard includes a private stocked pond with a fountain in center and a secured dock. An inground salt water pool, a barn, new wood fencing, a firepit area and several wooded areas complete the back yard. Running creek. Front yard is covered in Zoysia Sod and beautiful vegetation. There is a sprinkler system and an irrigation system that covers both front and back yards. Two raised vegetable beds. This property has amazing landscaping and curb appeal. Property backs up to 80 a cres of school property. Off the back of the house you will find a screened porch and an open porch area. Perfect for coffee drinking in the mornings while overlooking the beautiful landscape. Inside the home you will find a beautifully renovated kitchen with a breakfast bar, stainless steel appliances, double ovens, farm house sink, granite and white wash cabinetry with a few of the pond and pool and plenty of room for the perfect table. Interior of home is just as beautiful as the outside with hardwood floors throughout. The dining room is open and bright with a few of the pond. The family room contains a brick fireplace with new gas logs. Master bedroom is large and contains a trey ceiling and his and her walk in closets. All 3 bathrooms are updated and the master contains a jetted garden tub. Downstairs contains two extra rooms. Another bedroom perhaps or a rec room, play room, a home gym, whatever you want it to be. There is an additional closet and storage room downstairs we well. Big 2 car garage for parking with a side entry. Home is also equipped with drain system. Convenient to I-20. Owner is listing agent acting as principal in this transaction.
Location
State GA
County Paulding
Area 191 - Paulding County
Lake Name None
Rooms
Bedroom Description Master on Main, Split Bedroom Plan
Other Rooms Barn(s), Outbuilding, Workshop
Basement Driveway Access, Exterior Entry, Finished, Finished Bath, Interior Entry, Partial
Main Level Bedrooms 3
Dining Room Open Concept, Separate Dining Room
Interior
Interior Features Bookcases, Disappearing Attic Stairs, Tray Ceiling(s), Walk-In Closet(s)
Heating Central, Forced Air, Natural Gas
Cooling Ceiling Fan(s), Central Air, Whole House Fan
Flooring Carpet, Ceramic Tile, Hardwood
Fireplaces Number 1
Fireplaces Type Factory Built, Family Room, Gas Log, Gas Starter
Window Features Insulated Windows
Appliance Dishwasher, Disposal, Double Oven, Gas Cooktop, Gas Oven, Gas Water Heater, Range Hood, Refrigerator, Self Cleaning Oven
Laundry Laundry Room, Main Level
Exterior
Exterior Feature Private Rear Entry, Private Yard, Rear Stairs, Storage
Parking Features Attached, Carport, Drive Under Main Level, Garage, Garage Door Opener, Garage Faces Rear, Garage Faces Side
Garage Spaces 2.0
Fence Back Yard, Fenced, Privacy
Pool In Ground, Vinyl
Community Features Near Schools, Near Shopping, Street Lights
Utilities Available Cable Available, Electricity Available, Natural Gas Available, Water Available
Waterfront Description Creek, Pond
View Other
Roof Type Composition, Ridge Vents
Street Surface Asphalt, Concrete, Paved
Accessibility None
Handicap Access None
Porch Covered, Deck, Front Porch, Patio, Rear Porch, Screened
Total Parking Spaces 3
Private Pool true
Building
Lot Description Back Yard, Creek On Lot, Cul-De-Sac, Front Yard, Private, Wooded
Story One
Sewer Septic Tank
Water Public
Architectural Style Ranch
Level or Stories One
Structure Type Aluminum Siding, Brick Front, Vinyl Siding
New Construction No
Construction Status Resale
Schools
Elementary Schools Hal Hutchens
Middle Schools Irma C. Austin
High Schools South Paulding
Others
Senior Community no
Restrictions false
Tax ID 028887
Ownership Fee Simple
Financing no
Special Listing Condition None
Read Less Info
Want to know what your home might be worth? Contact us for a FREE valuation!

Our team is ready to help you sell your home for the highest possible price ASAP

Bought with Georgia Views Realty, LLC.
"My job is to find and attract mastery-based agents to the office, protect the culture, and make sure everyone is happy! "






