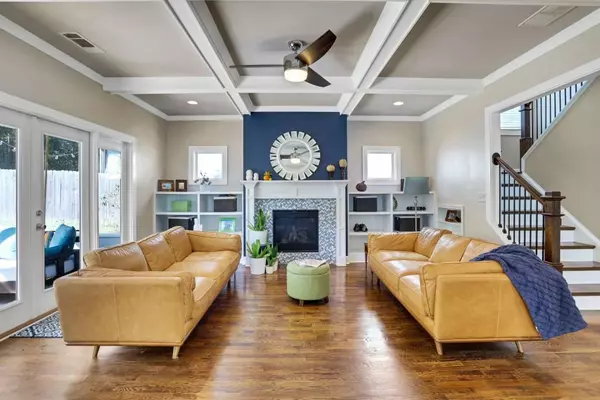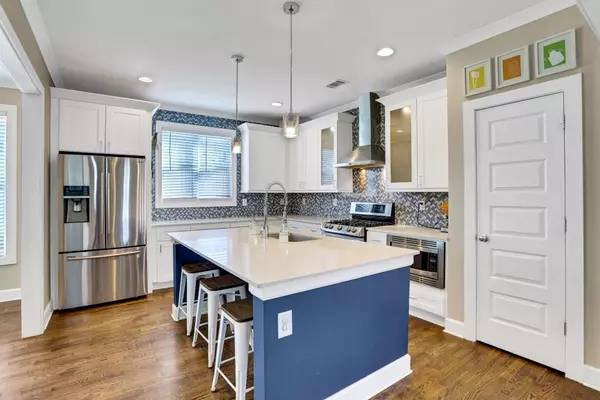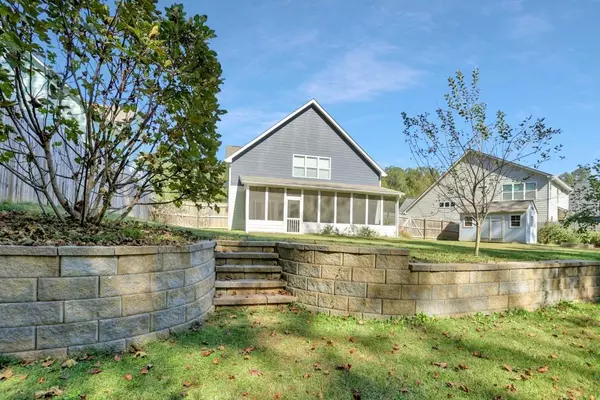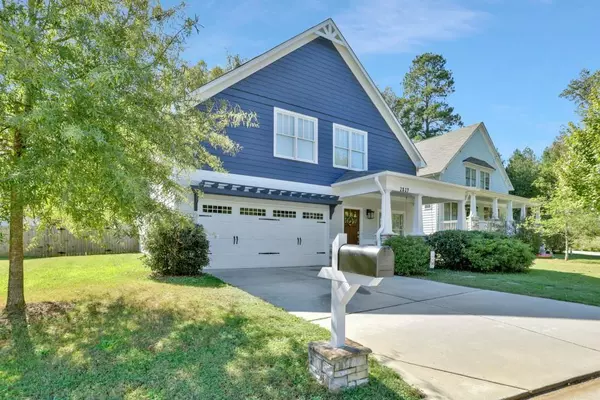$490,000
$455,000
7.7%For more information regarding the value of a property, please contact us for a free consultation.
4 Beds
3 Baths
2,300 SqFt
SOLD DATE : 11/30/2021
Key Details
Sold Price $490,000
Property Type Single Family Home
Sub Type Single Family Residence
Listing Status Sold
Purchase Type For Sale
Square Footage 2,300 sqft
Price per Sqft $213
Subdivision Eastside Walk
MLS Listing ID 6966452
Sold Date 11/30/21
Style Craftsman
Bedrooms 4
Full Baths 3
Construction Status Resale
HOA Fees $554
HOA Y/N Yes
Originating Board FMLS API
Year Built 2014
Annual Tax Amount $4,489
Tax Year 2020
Lot Size 0.300 Acres
Acres 0.3
Property Description
Breathtaking and beautiful this 4 bed 3 bath Craftsman home in Eastside Walk is exactly what you have been searching for in your next home. This Earthcents certified home is located in a community with a swimming pool and playground in the middle of all East Atlanta has to offer. This home is flooded with natural light featuring hardwood floors and 9 foot ceilings on the main level. The chefs kitchen has an oversized island, quartz countertops, stainless steel appliances and opens to the den and dinning room. The den has a gas fireplace, built-in bookshelves, coffered ceiling, and opens to a large screened porch. The backyard is flat with extremely useable play spaces, fully fenced, 4 fruit bearing trees, paver patio with firepit, built in grill and a large storage shed. There is a guest suite with full bath on the main level as well as the 2 car garage with lots of storage space. Upstairs you have the oversized primary suite with a double trey ceiling, a large walk-in closet and spa-like bath featuring separate soaking tub, huge glass enclosed shower along with dual vanities with quartz counters. Two good sized secondary bedrooms with large closets share the hall bathroom also with quartz counters. Laundry room is also located on the second level. Minutes to East Atlanta, Grant Park, I-20 and I-285.
Location
State GA
County Dekalb
Area 53 - Dekalb-West
Lake Name None
Rooms
Bedroom Description Oversized Master
Other Rooms None
Basement None
Main Level Bedrooms 1
Dining Room Open Concept, Separate Dining Room
Interior
Interior Features High Ceilings 9 ft Main
Heating Forced Air, Natural Gas
Cooling Electric Air Filter
Flooring Carpet
Fireplaces Number 1
Fireplaces Type Family Room, Gas Starter
Window Features Insulated Windows
Appliance Dishwasher, Disposal, Gas Range, Microwave
Laundry Laundry Room, Upper Level
Exterior
Exterior Feature Private Yard
Parking Features Garage, Kitchen Level
Garage Spaces 2.0
Fence Back Yard
Pool None
Community Features Playground, Pool
Utilities Available Cable Available, Electricity Available, Natural Gas Available, Phone Available, Sewer Available, Underground Utilities, Water Available
Waterfront Description None
View City
Roof Type Composition
Street Surface Asphalt
Accessibility None
Handicap Access None
Porch Covered, Patio, Rear Porch, Screened
Total Parking Spaces 2
Building
Lot Description Back Yard
Story Two
Sewer Public Sewer
Water Public
Architectural Style Craftsman
Level or Stories Two
Structure Type Cement Siding
New Construction No
Construction Status Resale
Schools
Elementary Schools Barack H. Obama
Middle Schools Mcnair - Dekalb
High Schools Mcnair
Others
Senior Community no
Restrictions false
Tax ID 15 115 04 013
Financing no
Special Listing Condition None
Read Less Info
Want to know what your home might be worth? Contact us for a FREE valuation!

Our team is ready to help you sell your home for the highest possible price ASAP

Bought with Keller Williams Rlty, First Atlanta
"My job is to find and attract mastery-based agents to the office, protect the culture, and make sure everyone is happy! "






