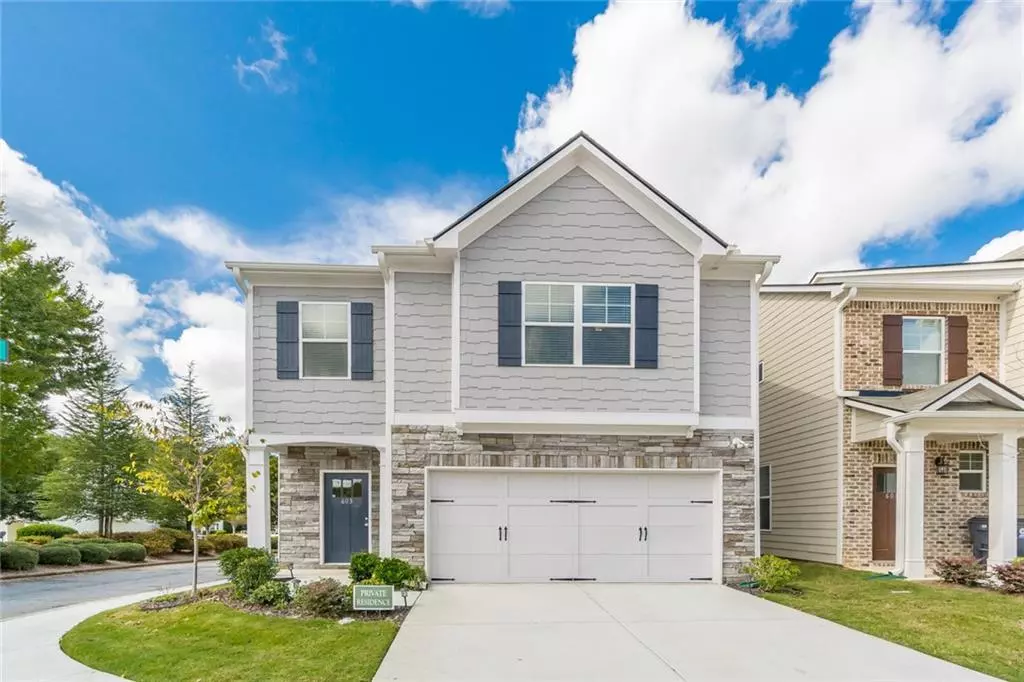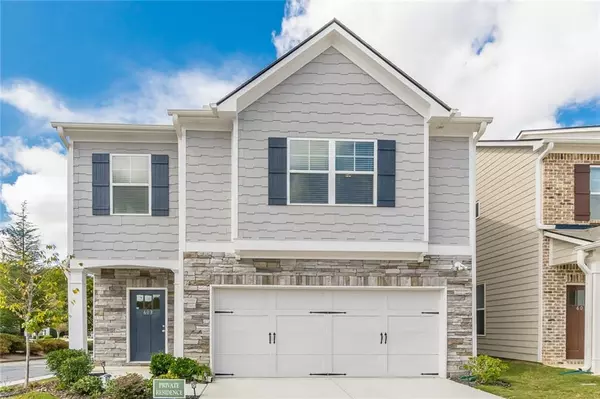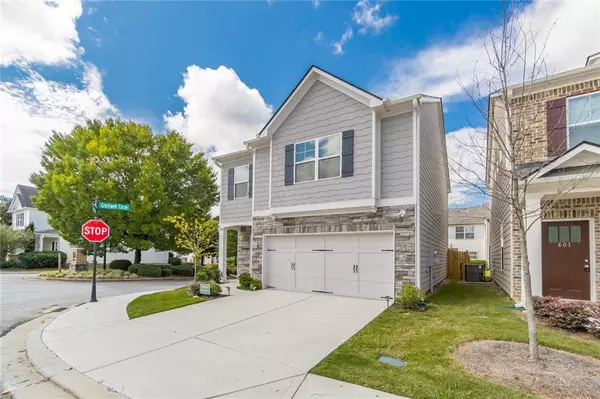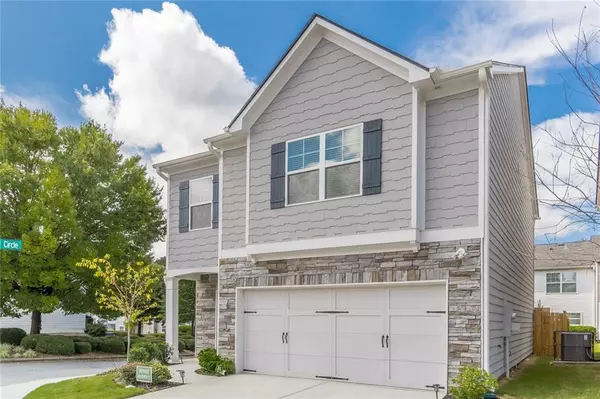$303,000
$298,000
1.7%For more information regarding the value of a property, please contact us for a free consultation.
3 Beds
2.5 Baths
1,754 SqFt
SOLD DATE : 11/19/2021
Key Details
Sold Price $303,000
Property Type Single Family Home
Sub Type Single Family Residence
Listing Status Sold
Purchase Type For Sale
Square Footage 1,754 sqft
Price per Sqft $172
Subdivision Cascades
MLS Listing ID 6958256
Sold Date 11/19/21
Style Traditional
Bedrooms 3
Full Baths 2
Half Baths 1
Construction Status Resale
HOA Fees $238
HOA Y/N Yes
Originating Board FMLS API
Year Built 2021
Tax Year 2021
Property Description
Pristine home less than a year old! 3 bed 2.5 Bath, Corner unit with NEW Fenced Private Yard, Blinds, Open Floorpan, Upgrades Galore, Upgraded lighting,Bay Window in kit, LR with Coffered Ceilings, Electric FP with Marble Surround, Ceiling Fans, Hardwood Floors throughout main level and stairs, Stainless Appliances, NEW Stainless Fridge, Half Bath Downstairs, Upgraded Carpet, Oversized Master, Double Granite vanities, Sep Tub and upgraded Tile Shower, Large Closets, Laundry room upstairs with NEW Washer and Dryer, Pull down attic. 2 Car Garage HOA $238 Monthly. This home has it all and is in EXCELLENT condition in the beautiful Cascades Community, Gated, Swim, Tennis, Pool, Dogpark, Clubhouse and more. This location is convenient to I-20, 285, I-75. 15 min to Downtown ATL/ Mercedes Benz Stadium/ 15 min to Truist Park and minutes to Hartsfield - Jackson Atlanta International Airport. 3 shopping centers within 1.7 miles of property. 5 parks within 8.3 miles including Cascade Springs Nature Preserve. The current Owner has done everything for you! Move In Ready.... NEW Fence $5,500, NEW Fridge $2,200 NEW Washer & Dryer $1300. Pre Approval Letter must be presented with offer.
Location
State GA
County Fulton
Area 31 - Fulton South
Lake Name None
Rooms
Bedroom Description Oversized Master
Other Rooms None
Basement None
Dining Room Open Concept
Interior
Interior Features Bookcases, Coffered Ceiling(s), Disappearing Attic Stairs, Double Vanity, High Ceilings 9 ft Lower, High Ceilings 9 ft Main, Walk-In Closet(s)
Heating Electric
Cooling Ceiling Fan(s), Central Air
Flooring Carpet, Ceramic Tile, Hardwood
Fireplaces Number 1
Fireplaces Type Blower Fan, Circulating, Decorative, Living Room
Window Features Insulated Windows
Appliance Dishwasher, Disposal, Dryer, Electric Cooktop, Electric Oven, Electric Water Heater, Microwave, Refrigerator, Self Cleaning Oven, Washer
Laundry Laundry Room, Upper Level
Exterior
Exterior Feature Private Front Entry, Private Rear Entry, Private Yard, Rain Barrel/Cistern(s)
Parking Features Garage
Garage Spaces 2.0
Fence Back Yard, Privacy, Wood
Pool In Ground
Community Features Clubhouse, Gated, Homeowners Assoc, Near Schools, Near Shopping, Near Trails/Greenway, Playground, Pool, Public Transportation, Sidewalks, Street Lights
Utilities Available Cable Available, Electricity Available, Natural Gas Available, Underground Utilities
Waterfront Description None
View Other
Roof Type Shingle
Street Surface Asphalt
Accessibility None
Handicap Access None
Porch Covered, Front Porch, Patio, Rear Porch
Total Parking Spaces 2
Private Pool false
Building
Lot Description Back Yard, Corner Lot, Landscaped, Level
Story Two
Sewer Public Sewer
Water Public
Architectural Style Traditional
Level or Stories Two
Structure Type Shingle Siding, Stone
New Construction No
Construction Status Resale
Schools
Elementary Schools Miles
Middle Schools Jean Childs Young
High Schools Benjamin E. Mays
Others
HOA Fee Include Maintenance Structure, Maintenance Grounds, Reserve Fund, Termite
Senior Community no
Restrictions false
Special Listing Condition None
Read Less Info
Want to know what your home might be worth? Contact us for a FREE valuation!

Our team is ready to help you sell your home for the highest possible price ASAP

Bought with Norman & Associates, LLC (AL)
"My job is to find and attract mastery-based agents to the office, protect the culture, and make sure everyone is happy! "






