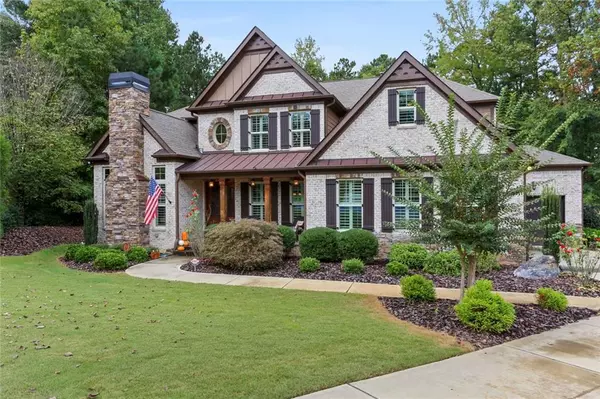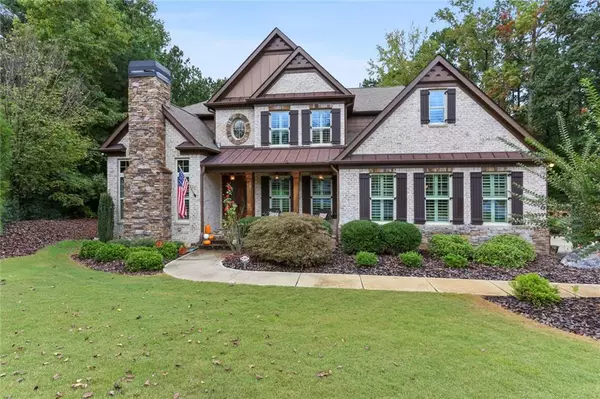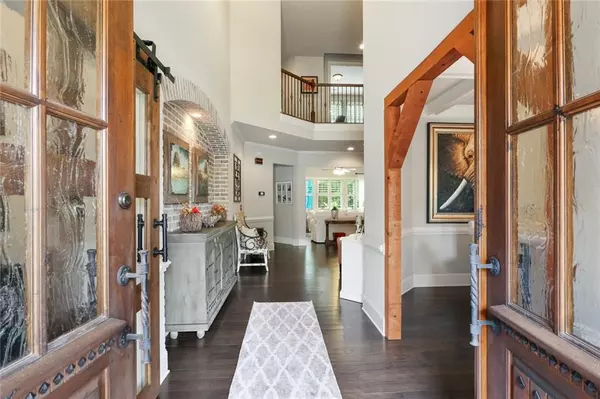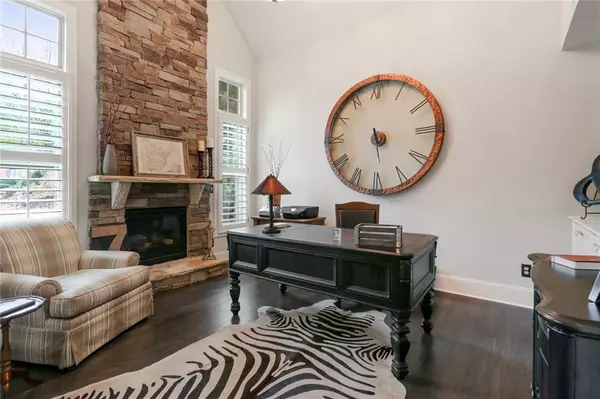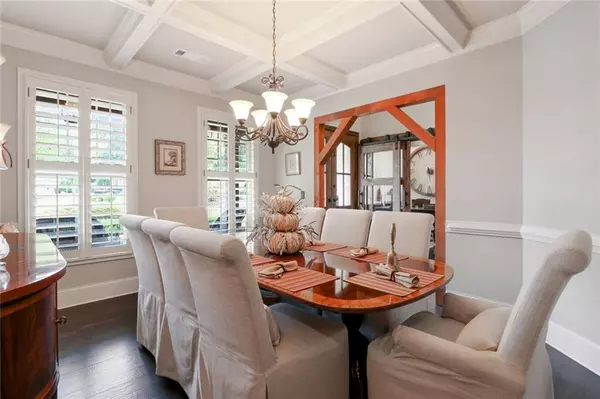$1,050,000
$1,100,000
4.5%For more information regarding the value of a property, please contact us for a free consultation.
6 Beds
5.5 Baths
6,678 SqFt
SOLD DATE : 11/19/2021
Key Details
Sold Price $1,050,000
Property Type Single Family Home
Sub Type Single Family Residence
Listing Status Sold
Purchase Type For Sale
Square Footage 6,678 sqft
Price per Sqft $157
Subdivision Silveroak
MLS Listing ID 6951980
Sold Date 11/19/21
Style Traditional
Bedrooms 6
Full Baths 5
Half Baths 1
Construction Status Resale
HOA Fees $1,100
HOA Y/N Yes
Originating Board FMLS API
Year Built 2014
Annual Tax Amount $5,972
Tax Year 2020
Lot Size 0.714 Acres
Acres 0.714
Property Description
Stunning, custom-built luxury estate perched at end of a pvt cul-de-sac boasts an amazing outdoor living area showcasing gunite saltwater pool blt in 2020, w/ pebbletec finish, sun shelf, waterfalls & 2000 sq ft (+/-) of paver decking, stay-dry undercover deck w/lighting & ceiling fans & new upper deck. Professional landscaping with lighting, irrigation thruout, & gorgeous hardscapes such as stone stairs & paver walking path. Idyllic staycation & home for entertaining, a fully finished terrace level showcases fabulous wet bar, extensive trim incl shiplap & cedar beams, BR, full designer bath, fitness rm, family/media rm, game rm, finished storage rm that could be add'l bedroom, office or wine cellar, laundry closet & walk-in storage room that is wired for a sauna. Too many upgrades to list, such as brick accent walls in foyer, living room, & columns, high-end custom double front door, floor to ceiling stacked stone fireplace in front office/library, barn doors, coffered ceilings, upgraded plumbing throughout, all internal walls insulated during construction, plantation shutters, extensive hardwood floors & trim detail throughout, granite countertops in all baths. The main level guest suite is large w/ sitting room & private bath. Gourmet Kitchen opens to the fireside keeping room w/ coffered ceiling, & boasts granite countertops, center island w/ breakfast bar & pendant lighting, double ovens, & cooktop w/ pot filler. Relax in the inviting Master retreat showcasing hardwood floors, tray ceiling, spa-like bath w/soaking tub, separate lge shower, dual vanities w/granite countertops & vaulted ceiling. This 4-sided brick beauty is a MUST SEE, located in top ranking school districts, in coveted SilverOak just off beautiful tree-lined Hill Road.
Location
State GA
County Cobb
Area 74 - Cobb-West
Lake Name None
Rooms
Bedroom Description Other
Other Rooms None
Basement Daylight, Exterior Entry, Finished, Full, Interior Entry
Main Level Bedrooms 1
Dining Room Butlers Pantry, Separate Dining Room
Interior
Interior Features Beamed Ceilings, Bookcases, Coffered Ceiling(s), Double Vanity, Entrance Foyer 2 Story, High Ceilings 9 ft Upper, High Ceilings 10 ft Main, His and Hers Closets, Low Flow Plumbing Fixtures, Tray Ceiling(s), Walk-In Closet(s), Wet Bar
Heating Forced Air, Natural Gas, Zoned
Cooling Ceiling Fan(s), Central Air, Zoned
Flooring Ceramic Tile, Hardwood, Other
Fireplaces Number 2
Fireplaces Type Family Room, Keeping Room, Other Room
Window Features Plantation Shutters, Storm Window(s)
Appliance Dishwasher, Disposal, Double Oven, Electric Water Heater, Gas Cooktop, Gas Water Heater, Self Cleaning Oven
Laundry In Basement, Upper Level
Exterior
Exterior Feature Private Front Entry, Private Rear Entry, Storage
Parking Features Garage
Garage Spaces 3.0
Fence Back Yard
Pool Heated, Gunite, In Ground
Community Features Clubhouse, Fitness Center, Homeowners Assoc, Lake, Near Trails/Greenway, Playground, Pool, Sidewalks, Street Lights, Tennis Court(s)
Utilities Available Cable Available, Electricity Available, Natural Gas Available, Phone Available, Underground Utilities, Water Available
Waterfront Description None
View Other
Roof Type Composition
Street Surface Paved
Accessibility None
Handicap Access None
Porch Covered, Deck, Patio
Total Parking Spaces 3
Private Pool true
Building
Lot Description Back Yard, Cul-De-Sac, Landscaped, Level, Private
Story Two
Sewer Public Sewer
Water Public
Architectural Style Traditional
Level or Stories Two
Structure Type Brick 4 Sides
New Construction No
Construction Status Resale
Schools
Elementary Schools Frey
Middle Schools Durham
High Schools Allatoona
Others
HOA Fee Include Swim/Tennis
Senior Community no
Restrictions false
Tax ID 20011200300
Ownership Fee Simple
Financing no
Special Listing Condition None
Read Less Info
Want to know what your home might be worth? Contact us for a FREE valuation!

Our team is ready to help you sell your home for the highest possible price ASAP

Bought with Atlanta Communities
"My job is to find and attract mastery-based agents to the office, protect the culture, and make sure everyone is happy! "


